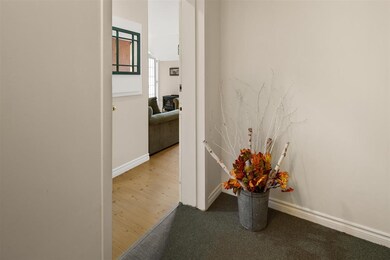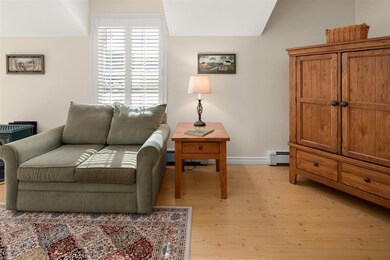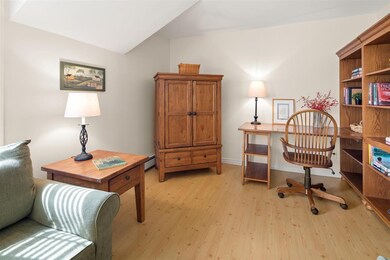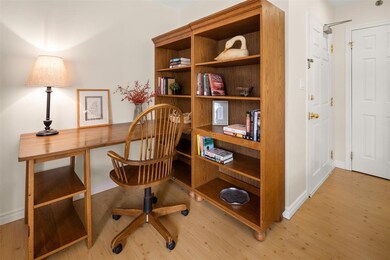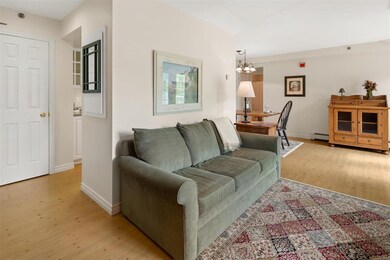
Highlights
- End Unit
- Furnished
- Views
- Stowe Elementary School Rated A-
- Balcony
- 3-minute walk to Stowe Village Historic District
About This Home
As of October 2021Enjoy your own piece of historic Stowe Village in this one level, 1-bedroom/1-bath condominium, fully furnished! Here you will enjoy being within walking distance of so many shops, restaurants and events that go on throughout the year. This end unit has its own newly painted and restored deck overlooking a wooded lot and over to the playground and the skating rink beyond. It is set back from the hustle and bustle of Main Street, tucked nicely next to the elementary school, playground, and one of the finest sledding hills in Stowe! The unit itself is well maintained and beautifully appointed. Cozy up to the propane stove in the winter, enjoy morning coffee on the porch while the sun comes up. With assigned parking, an elevator in the building, assigned storage in the basement and being sold fully furnished and equipped all you need to do is pack a toothbrush to come and enjoy all that village living in Stowe has to offer! Call Sharon Bateman for furhter information or to schedule a showing: (802)371-8777
Last Agent to Sell the Property
Bateman Group
Pall Spera Company Realtors-Stowe Village Listed on: 09/15/2021
Property Details
Home Type
- Condominium
Est. Annual Taxes
- $3,597
Year Built
- Built in 2003
Lot Details
- End Unit
- Landscaped
HOA Fees
- $158 Monthly HOA Fees
Home Design
- Concrete Foundation
- Shingle Roof
- Wood Siding
- Clap Board Siding
- Metal Construction or Metal Frame
Interior Spaces
- 775 Sq Ft Home
- 1-Story Property
- Furnished
- Combination Dining and Living Room
- Property Views
Kitchen
- Stove
- Gas Range
- Range Hood
- <<microwave>>
- Dishwasher
Flooring
- Laminate
- Tile
Bedrooms and Bathrooms
- 1 Bedroom
- 1 Full Bathroom
Laundry
- Laundry on main level
- Dryer
- Washer
Unfinished Basement
- Basement Fills Entire Space Under The House
- Connecting Stairway
- Interior Basement Entry
- Basement Storage
Home Security
Parking
- Paved Parking
- On-Site Parking
- Off-Street Parking
Outdoor Features
- Balcony
Schools
- Stowe Elementary School
- Stowe Middle/High School
Utilities
- Baseboard Heating
- Heating System Uses Gas
- Underground Utilities
- Water Heater
- High Speed Internet
- Cable TV Available
Listing and Financial Details
- Exclusions: A few personal items, list will be provided.
Community Details
Overview
- Master Insurance
- Mill Pond Condos
Amenities
- Community Storage Space
- Elevator
Recreation
- Snow Removal
Security
- Carbon Monoxide Detectors
- Fire and Smoke Detector
Ownership History
Purchase Details
Similar Homes in Stowe, VT
Home Values in the Area
Average Home Value in this Area
Purchase History
| Date | Type | Sale Price | Title Company |
|---|---|---|---|
| Grant Deed | $190,000 | -- |
Property History
| Date | Event | Price | Change | Sq Ft Price |
|---|---|---|---|---|
| 07/18/2025 07/18/25 | For Sale | $425,000 | +36.2% | $548 / Sq Ft |
| 10/20/2021 10/20/21 | Sold | $312,000 | +9.5% | $403 / Sq Ft |
| 09/21/2021 09/21/21 | Pending | -- | -- | -- |
| 09/15/2021 09/15/21 | For Sale | $285,000 | -- | $368 / Sq Ft |
Tax History Compared to Growth
Tax History
| Year | Tax Paid | Tax Assessment Tax Assessment Total Assessment is a certain percentage of the fair market value that is determined by local assessors to be the total taxable value of land and additions on the property. | Land | Improvement |
|---|---|---|---|---|
| 2024 | $4,823 | $360,500 | $0 | $360,500 |
| 2023 | $3,294 | $157,700 | $0 | $157,700 |
| 2022 | $3,681 | $157,700 | $0 | $157,700 |
| 2021 | $3,597 | $157,700 | $0 | $157,700 |
| 2020 | $3,520 | $157,700 | $0 | $157,700 |
| 2019 | $3,340 | $157,700 | $0 | $157,700 |
| 2018 | $3,248 | $157,700 | $0 | $157,700 |
| 2017 | $3,157 | $157,700 | $0 | $157,700 |
Agents Affiliated with this Home
-
Smith Macdonald Group

Seller's Agent in 2025
Smith Macdonald Group
Coldwell Banker Carlson Real Estate
(802) 375-5009
218 in this area
313 Total Sales
-
B
Seller's Agent in 2021
Bateman Group
Pall Spera Company Realtors-Stowe Village
Map
Source: PrimeMLS
MLS Number: 4882680
APN: 621-195-13444
- 258 Depot St Unit A aka Unit 11
- 170 Depot St Unit B
- 112 Main St Unit 7
- 91 Main St Unit 5
- 162 S Main St Unit 1
- 539 Thomas Ln Unit 27
- 321 S Main St
- 456 Thomas Ln
- 129 Eloise Ln Unit A
- 55 Eloise Ln Unit A
- 55 Eloise Ln Unit B
- 131B Sylvan Woods Dr Unit 6
- 692 S Main St
- 00 Summit View Dr
- 535 Sylvan Park Rd Unit 2
- 908 S Main St
- 474 Hollow View Rd
- 62 Winterbird Rd
- 458 Old Farm Rd
- 188 Foster Farm Rd

