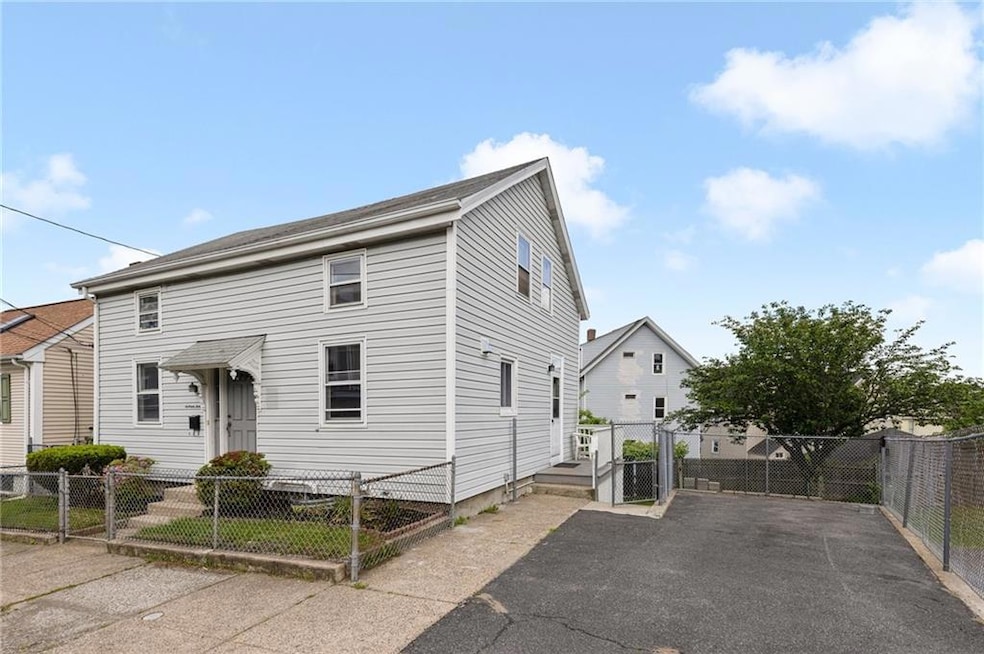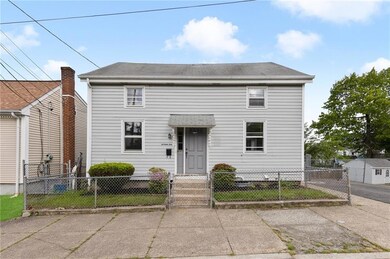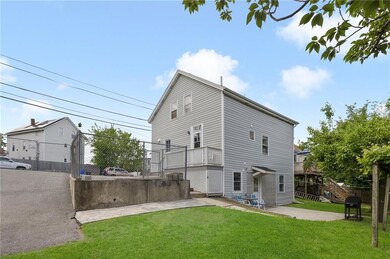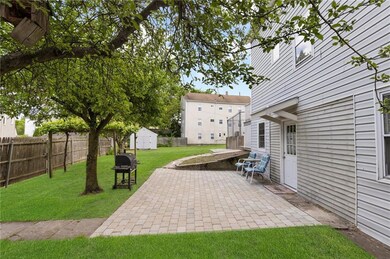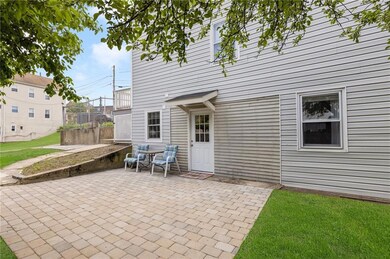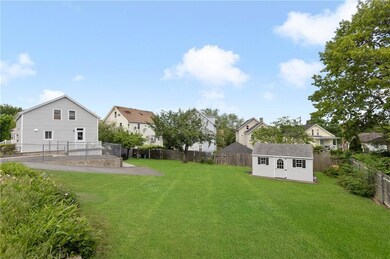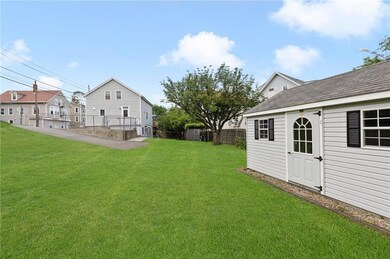
44 Pawtucket Ave Pawtucket, RI 02860
Oak Hill NeighborhoodHighlights
- Cape Cod Architecture
- Recreation Facilities
- Laundry Room
- Wood Flooring
- Bathtub with Shower
- Storage Room
About This Home
As of September 2022Pride of ownership shows in this newly renovated, immaculate 4-6 bedroom, 3 full bath Cape with potential in-law and an extra lot! This updated, move-in-ready home with hardwoods throughout and a new on-demand heating and hot water system, features a first floor with a rustic country style eat-in kitchen, newly updated full bath, spacious living room, first floor bedroom and a laundry nook! The second floor boasts three bedrooms and another newly renovated full bath! The updated lower-level with walk-out boasts an eat-in kitchenette, full bath, laundry room and two additional bedrooms. Walkout to your own private backyard oasis perfect for relaxing or entertaining, with a beautiful stonework patio and huge fenced in yard with a spacious she-shed/man-cave and additional shed. The extra lot is potentially buildable with a variance. A must see! No FHA.
Last Agent to Sell the Property
Keller Williams Coastal License #RES.0040975 Listed on: 05/25/2022

Last Buyer's Agent
Leila Hurt
Keller Williams Coastal License #RES.0047437

Home Details
Home Type
- Single Family
Est. Annual Taxes
- $3,377
Year Built
- Built in 1890
Lot Details
- 9,054 Sq Ft Lot
- Fenced
- Property is zoned RM
Home Design
- Cape Cod Architecture
- Vinyl Siding
- Plaster
Interior Spaces
- 2-Story Property
- Storage Room
- Utility Room
Kitchen
- Oven
- Range
- Dishwasher
Flooring
- Wood
- Carpet
- Ceramic Tile
Bedrooms and Bathrooms
- 4 Bedrooms
- 3 Full Bathrooms
- Bathtub with Shower
Laundry
- Laundry Room
- Dryer
- Washer
Partially Finished Basement
- Basement Fills Entire Space Under The House
- Interior and Exterior Basement Entry
Parking
- 6 Parking Spaces
- No Garage
- Driveway
Outdoor Features
- Outbuilding
Utilities
- No Cooling
- Heating System Uses Gas
- Heating System Uses Steam
- 100 Amp Service
- Gas Water Heater
Listing and Financial Details
- Tax Lot 886/885
- Assessor Parcel Number 44PAWTUCKETAVPAWT
Community Details
Overview
- Woodlawn/Oak Hill Subdivision
Recreation
- Recreation Facilities
Ownership History
Purchase Details
Home Financials for this Owner
Home Financials are based on the most recent Mortgage that was taken out on this home.Similar Homes in Pawtucket, RI
Home Values in the Area
Average Home Value in this Area
Purchase History
| Date | Type | Sale Price | Title Company |
|---|---|---|---|
| Warranty Deed | $350,000 | None Available |
Mortgage History
| Date | Status | Loan Amount | Loan Type |
|---|---|---|---|
| Open | $245,000 | Purchase Money Mortgage | |
| Previous Owner | $30,000 | No Value Available |
Property History
| Date | Event | Price | Change | Sq Ft Price |
|---|---|---|---|---|
| 09/19/2022 09/19/22 | Sold | $350,000 | -4.1% | $189 / Sq Ft |
| 08/25/2022 08/25/22 | Pending | -- | -- | -- |
| 07/14/2022 07/14/22 | Price Changed | $365,000 | +4.3% | $197 / Sq Ft |
| 05/25/2022 05/25/22 | For Sale | $349,900 | +75.0% | $189 / Sq Ft |
| 08/27/2020 08/27/20 | Sold | $200,000 | +14.3% | $121 / Sq Ft |
| 07/28/2020 07/28/20 | Pending | -- | -- | -- |
| 07/03/2020 07/03/20 | For Sale | $175,000 | -- | $106 / Sq Ft |
Tax History Compared to Growth
Tax History
| Year | Tax Paid | Tax Assessment Tax Assessment Total Assessment is a certain percentage of the fair market value that is determined by local assessors to be the total taxable value of land and additions on the property. | Land | Improvement |
|---|---|---|---|---|
| 2024 | $2,994 | $242,600 | $79,700 | $162,900 |
| 2023 | $3,451 | $203,700 | $70,800 | $132,900 |
| 2022 | $3,377 | $203,700 | $70,800 | $132,900 |
| 2021 | $3,377 | $203,700 | $70,800 | $132,900 |
| 2020 | $3,138 | $150,200 | $59,000 | $91,200 |
| 2019 | $3,138 | $150,200 | $59,000 | $91,200 |
| 2018 | $3,024 | $150,200 | $59,000 | $91,200 |
| 2017 | $2,999 | $132,000 | $55,700 | $76,300 |
| 2016 | $2,889 | $132,000 | $55,700 | $76,300 |
| 2015 | $2,889 | $132,000 | $55,700 | $76,300 |
| 2014 | $2,763 | $119,800 | $55,700 | $64,100 |
Agents Affiliated with this Home
-
Adam Wilks

Seller's Agent in 2022
Adam Wilks
Keller Williams Coastal
(401) 419-9502
1 in this area
200 Total Sales
-
L
Buyer's Agent in 2022
Leila Hurt
Keller Williams Coastal
-
Aliesha Noonan

Seller's Agent in 2020
Aliesha Noonan
Noonan/Lombardi, REALTORS
(401) 580-8672
1 in this area
201 Total Sales
-
G
Buyer's Agent in 2020
George Kahari
Century 21 North East
Map
Source: State-Wide MLS
MLS Number: 1310267
APN: PAWT-000054-000000-000865
- 167 George St
- 7 Brown St
- 44 Pine St
- 45 Harrison St
- 126 West Ave
- 54 Harrison St
- 48 Whipple St
- 146 Mulberry St
- 59 West Ave
- 214 School St Unit 3
- 115 Division St
- 92 Jefferson Ave
- 19 Barney Ave
- 8 Rosewood St
- 111 Cleveland St
- 28 Bayley St Unit 304
- 28 Bayley St Unit 107
- 71 Knowles St
- 186 Summit St
- 186 Summit Norton St
