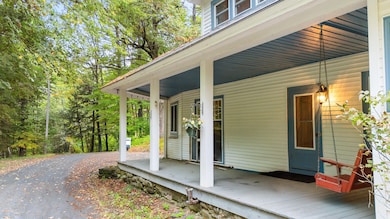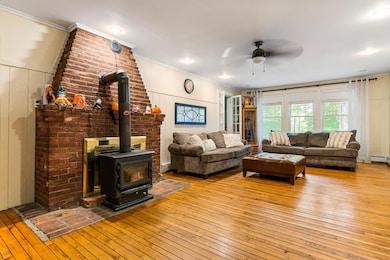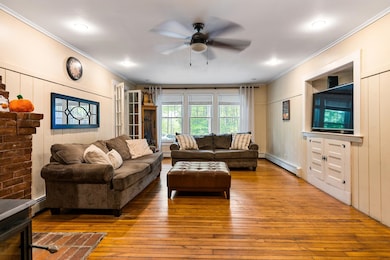44 Petrin Heights Rd Claremont, NH 03743
Washington Street District NeighborhoodEstimated payment $2,800/month
Highlights
- 1.02 Acre Lot
- Main Floor Bedroom
- Bungalow
- Wood Flooring
- Fireplace
- Accessible Full Bathroom
About This Home
This 1909, spacious 4 bedroom, Bungalow-style, home has been lovingly cared for and updated throughout the years, and it shows. When entering from the front door you’ll find yourself drawn to the modern and spacious kitchen featuring both Corian and butcher block countertops and stainless appliances. The large dining area is perfect for family meals and entertaining friends and is set naturally between the kitchen and living spaces. The home offers flexibility and comfort with multiple living spaces to choose from, plus a first floor office. In one of the living areas you will find a classic fireplace, while in the other you can enjoy watching TV with the warming wood stove. Also looking for first floor living? You’re in luck, with the primary suite and laundry centrally located on the first floor. Upstairs you will find three generous sized bedrooms and updated bath, giving everyone plenty of space. The forced hot water baseboards are heated from your choice of either a newer Buderus Boiler or Outdoor Wood Boiler. In addition to the interior, others updates include newer roofing (less than 10 years old), updated windows, siding, and a leach field that is only 1 year old. Outside, there’s room to breathe with multiple out-buildings and plenty of parking. What makes this place special is how it strikes the perfect balance – close in town, yet private enough that you feel like you’re in your own peaceful retreat.
Listing Agent
BHHS Verani Upper Valley Brokerage Phone: 603-504-2071 License #082130 Listed on: 09/29/2025

Home Details
Home Type
- Single Family
Est. Annual Taxes
- $6,847
Year Built
- Built in 1909
Lot Details
- 1.02 Acre Lot
- Property is zoned RR2
Parking
- 1 Car Garage
- Gravel Driveway
Home Design
- Bungalow
- Concrete Foundation
- Wood Frame Construction
- Vinyl Siding
Interior Spaces
- Property has 2 Levels
- Fireplace
- Blinds
- Basement
- Interior Basement Entry
Kitchen
- Microwave
- Dishwasher
Flooring
- Wood
- Carpet
- Vinyl
Bedrooms and Bathrooms
- 4 Bedrooms
- Main Floor Bedroom
- En-Suite Bathroom
- 2 Full Bathrooms
Laundry
- Laundry on main level
- Dryer
- Washer
Schools
- Disnard Elementary School
- Claremont Middle School
- Stevens High School
Additional Features
- Accessible Full Bathroom
- Shed
- Cable TV Available
Listing and Financial Details
- Tax Lot 11
- Assessor Parcel Number 146
Map
Home Values in the Area
Average Home Value in this Area
Tax History
| Year | Tax Paid | Tax Assessment Tax Assessment Total Assessment is a certain percentage of the fair market value that is determined by local assessors to be the total taxable value of land and additions on the property. | Land | Improvement |
|---|---|---|---|---|
| 2024 | $6,847 | $234,000 | $48,000 | $186,000 |
| 2023 | $6,505 | $234,000 | $48,000 | $186,000 |
| 2022 | $6,335 | $152,000 | $23,500 | $128,500 |
| 2021 | $6,229 | $152,000 | $23,500 | $128,500 |
| 2020 | $6,189 | $152,000 | $23,500 | $128,500 |
| 2019 | $6,120 | $152,000 | $23,500 | $128,500 |
| 2018 | $6,047 | $143,700 | $23,500 | $120,200 |
| 2017 | $6,130 | $143,700 | $23,500 | $120,200 |
| 2016 | $6,124 | $143,700 | $23,500 | $120,200 |
| 2015 | $5,959 | $143,700 | $23,500 | $120,200 |
| 2014 | $5,939 | $143,700 | $23,500 | $120,200 |
| 2013 | $5,481 | $151,200 | $24,800 | $126,400 |
Property History
| Date | Event | Price | List to Sale | Price per Sq Ft |
|---|---|---|---|---|
| 09/29/2025 09/29/25 | For Sale | $424,900 | -- | $136 / Sq Ft |
Purchase History
| Date | Type | Sale Price | Title Company |
|---|---|---|---|
| Warranty Deed | $260,000 | None Available | |
| Warranty Deed | $72,000 | -- |
Mortgage History
| Date | Status | Loan Amount | Loan Type |
|---|---|---|---|
| Previous Owner | $68,400 | No Value Available |
Source: PrimeMLS
MLS Number: 5063406
APN: CLMN-000146-000000-000011
- 128 Roberts Hill Rd
- 223 Chestnut St
- 98 & 102 Washington St
- 0 Off First St Unit 60
- 129 Chestnut St
- 225 Sugar River Dr
- 45 Chase St
- 6 Osgood Ave
- 22 Chestnut St
- 5 Nel Mar Heights
- 13 Green St
- 38 Washington St
- 550 Nh Rte 11-103
- 20 Highland Ave
- 26 Myrtle St Unit 6
- 2 Birchwood Rd
- 46 Ridge Ave
- 44 Walnut St
- 62 Ridge Ave
- 50 School St
- 42 Chestnut St Unit 2
- 8 Spofford St Unit 1
- 158 Broad St Unit 5
- 35 Middle St Unit 1
- 2 Pleasant St Unit 3
- 57 Pleasant St
- 2 Winter St
- 5 School St Unit Studio Apt 11
- 109 Pleasant St Unit 3rd Floor
- 109 Pleasant St Unit 202
- 109 Pleasant St Unit Multiple
- 109 Pleasant St Unit 201
- 1 Pleasant St Unit 301
- 1 Pleasant St Unit 217
- 178 Pleasant St Unit 1
- 15 Highland Ave
- 10 Spruce Ave Unit 2
- 115 North St
- 30 Sullivan St Unit 5
- 47 Myrtle St Unit 1






