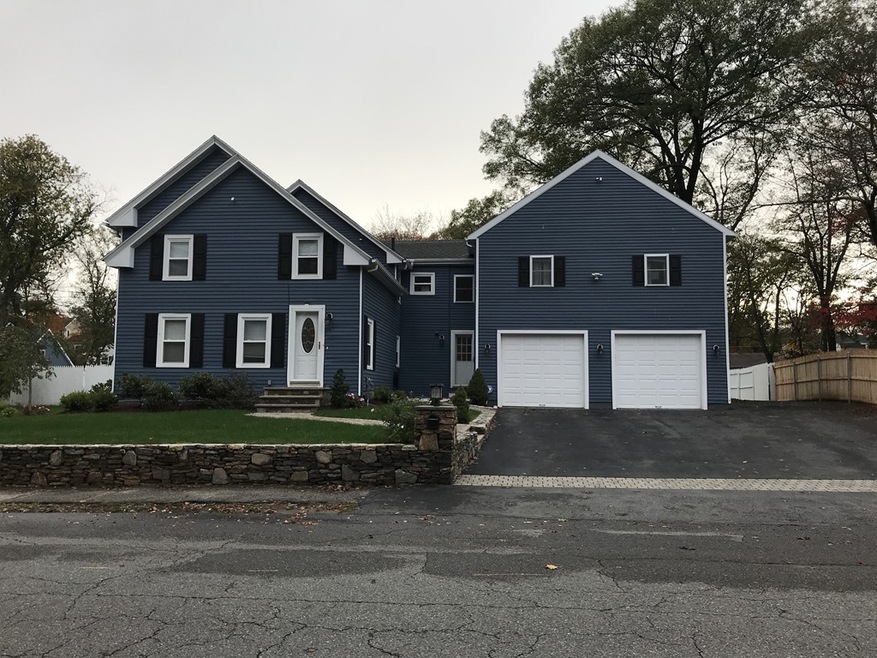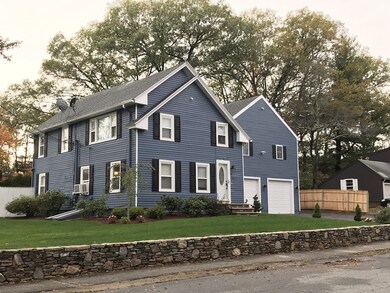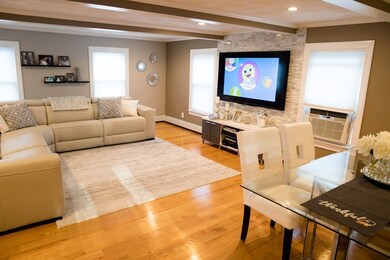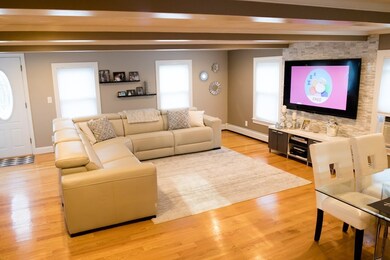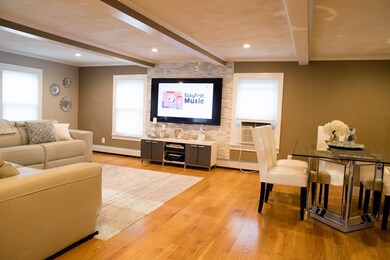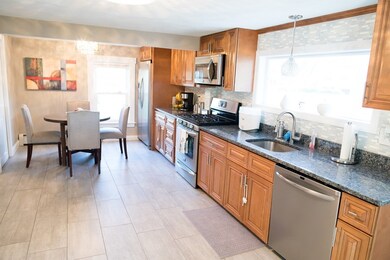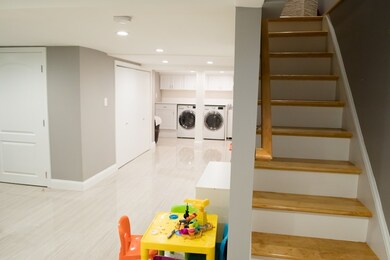
44 Pine St Hudson, MA 01749
About This Home
As of August 2021Beautiful and updated home located in a very nice neighborhood, with easy access to route 290 and 495, close to downtown Hudson, Salomon Pond Mall, Highland Common Shopping Center and Hudson High School. Featuring generous Living/Dining Room combination, large updated kitchen with newer appliances, 1 full bathroom on first floor w/ light carrara marble and steam room and another full bathroom on second floor. HD surveillance system, a huge master bedroom w/ 2 walking closets + another 2 large bedrooms and another smaller bedroom, all with lots of storage spaces, heated and updated 2 cars garage with epoxy flooring, 7 improved parking spaces, large backyard with shed, inground pool and cabana with a complete cookout set and surround speakers system, also, a four zones brand new NAVIEN heat & hot water system. Make this you "HOME" !!!!
Home Details
Home Type
Single Family
Est. Annual Taxes
$8,442
Year Built
1910
Lot Details
0
Listing Details
- Lot Description: Paved Drive
- Property Type: Single Family
- Single Family Type: Detached
- Style: Colonial
- Lead Paint: Unknown
- Year Built Description: Actual
- Special Features: None
- Property Sub Type: Detached
- Year Built: 1910
Interior Features
- Has Basement: Yes
- Number of Rooms: 6
- Amenities: Public Transportation, Shopping, Medical Facility, Laundromat, Highway Access, Public School
- Electric: 200 Amps
- Energy: Insulated Doors
- Flooring: Tile, Wall to Wall Carpet, Hardwood
- Insulation: Fiberglass
- Basement: Full, Finished, Interior Access, Bulkhead
- Bedroom 2: Second Floor, 17X10
- Bedroom 3: Second Floor, 12X18
- Bedroom 4: Second Floor, 9X13
- Bathroom #1: First Floor, 8X6
- Bathroom #2: Second Floor, 5X7
- Kitchen: First Floor, 10X22
- Laundry Room: Basement
- Living Room: First Floor, 18X24
- Master Bedroom: Second Floor, 25X25
- Master Bedroom Description: Ceiling - Cathedral, Closet - Walk-in, Flooring - Wall to Wall Carpet, Balcony - Exterior, Cable Hookup, Exterior Access, Remodeled
- Dining Room: First Floor
- No Bedrooms: 4
- Full Bathrooms: 2
- Oth1 Room Name: Mud Room
- Oth1 Dimen: 9X9
- Oth1 Dscrp: Flooring - Hardwood, Remodeled
- Oth2 Room Name: Entry Hall
- Oth2 Dimen: 21X11
- Oth2 Dscrp: Flooring - Hardwood, Remodeled
- Oth3 Room Name: Play Room
- Oth3 Dimen: 34X20
- Oth3 Dscrp: Closet, Flooring - Stone/Ceramic Tile, Dryer Hookup - Electric, Remodeled, Washer Hookup
- Main Lo: AN1378
- Main So: H95120
- Estimated Sq Ft: 3220.00
Exterior Features
- Construction: Frame
- Exterior: Aluminum, Vinyl
- Exterior Features: Deck, Pool - Inground, Cabana, Professional Landscaping, Sprinkler System, Fenced Yard
- Foundation: Fieldstone, Slab
Garage/Parking
- Garage Parking: Attached
- Garage Spaces: 2
- Parking: Off-Street, Paved Driveway
- Parking Spaces: 7
Utilities
- Hot Water: Natural Gas, Tankless
- Sewer: City/Town Sewer
- Water: City/Town Water
Lot Info
- Zoning: R2
- Lot: 0078
- Acre: 0.39
- Lot Size: 16960.00
Multi Family
- Sq Ft Incl Bsmt: Yes
Ownership History
Purchase Details
Home Financials for this Owner
Home Financials are based on the most recent Mortgage that was taken out on this home.Purchase Details
Home Financials for this Owner
Home Financials are based on the most recent Mortgage that was taken out on this home.Purchase Details
Home Financials for this Owner
Home Financials are based on the most recent Mortgage that was taken out on this home.Purchase Details
Purchase Details
Similar Homes in the area
Home Values in the Area
Average Home Value in this Area
Purchase History
| Date | Type | Sale Price | Title Company |
|---|---|---|---|
| Not Resolvable | $625,000 | None Available | |
| Not Resolvable | $525,000 | -- | |
| Not Resolvable | $279,000 | -- | |
| Not Resolvable | $279,000 | -- | |
| Foreclosure Deed | $185,000 | -- | |
| Foreclosure Deed | $185,000 | -- | |
| Deed | $200,000 | -- | |
| Deed | $200,000 | -- |
Mortgage History
| Date | Status | Loan Amount | Loan Type |
|---|---|---|---|
| Open | $50,000 | Credit Line Revolving | |
| Open | $500,000 | Purchase Money Mortgage | |
| Closed | $500,000 | Purchase Money Mortgage | |
| Previous Owner | $478,000 | Stand Alone Refi Refinance Of Original Loan | |
| Previous Owner | $495,000 | New Conventional | |
| Previous Owner | $245,000 | Unknown | |
| Previous Owner | $256,104 | FHA | |
| Previous Owner | $2,000,000 | Stand Alone Refi Refinance Of Original Loan | |
| Previous Owner | $213,000 | No Value Available | |
| Previous Owner | $200,000 | No Value Available | |
| Previous Owner | $112,000 | No Value Available |
Property History
| Date | Event | Price | Change | Sq Ft Price |
|---|---|---|---|---|
| 08/20/2021 08/20/21 | Sold | $625,000 | 0.0% | $245 / Sq Ft |
| 06/30/2021 06/30/21 | Pending | -- | -- | -- |
| 06/23/2021 06/23/21 | For Sale | $625,000 | +19.0% | $245 / Sq Ft |
| 01/09/2018 01/09/18 | Sold | $525,000 | +1.0% | $163 / Sq Ft |
| 11/13/2017 11/13/17 | Pending | -- | -- | -- |
| 11/03/2017 11/03/17 | For Sale | $519,900 | +86.3% | $161 / Sq Ft |
| 05/20/2013 05/20/13 | Pending | -- | -- | -- |
| 05/15/2013 05/15/13 | Sold | $279,000 | 0.0% | $109 / Sq Ft |
| 04/07/2013 04/07/13 | Price Changed | $279,000 | -2.1% | $109 / Sq Ft |
| 03/26/2013 03/26/13 | Price Changed | $285,000 | -1.7% | $112 / Sq Ft |
| 03/05/2013 03/05/13 | Price Changed | $289,900 | -3.3% | $114 / Sq Ft |
| 01/24/2013 01/24/13 | For Sale | $299,900 | -- | $117 / Sq Ft |
Tax History Compared to Growth
Tax History
| Year | Tax Paid | Tax Assessment Tax Assessment Total Assessment is a certain percentage of the fair market value that is determined by local assessors to be the total taxable value of land and additions on the property. | Land | Improvement |
|---|---|---|---|---|
| 2025 | $8,442 | $608,200 | $190,000 | $418,200 |
| 2024 | $8,001 | $571,500 | $172,700 | $398,800 |
| 2023 | $7,869 | $539,000 | $166,000 | $373,000 |
| 2022 | $7,729 | $487,300 | $150,900 | $336,400 |
| 2021 | $7,522 | $453,400 | $143,700 | $309,700 |
| 2020 | $6,976 | $420,000 | $140,900 | $279,100 |
| 2019 | $7,117 | $417,900 | $140,900 | $277,000 |
| 2018 | $6,240 | $378,600 | $134,200 | $244,400 |
| 2017 | $6,123 | $349,900 | $127,900 | $222,000 |
| 2016 | $5,910 | $341,800 | $127,900 | $213,900 |
| 2015 | $5,625 | $325,700 | $127,900 | $197,800 |
| 2014 | $5,405 | $310,300 | $112,100 | $198,200 |
Agents Affiliated with this Home
-

Seller's Agent in 2021
Cindy Gordon
Coldwell Banker Realty - Northborough
(774) 249-4824
54 Total Sales
-

Buyer's Agent in 2021
Jessica Clark
Compass
(978) 985-0123
56 Total Sales
-

Seller's Agent in 2018
Francisco Alonso
Dell Realty Inc.
(617) 592-8310
101 Total Sales
-

Buyer's Agent in 2018
Jeffrey Bastress
StartPoint Realty
(978) 337-9745
32 Total Sales
-
M
Seller's Agent in 2013
Mohammad Abouchleih
First Realty
-

Buyer's Agent in 2013
Eusa Pessote
RE/MAX
(508) 922-9983
22 Total Sales
Map
Source: MLS Property Information Network (MLS PIN)
MLS Number: 72251570
APN: HUDS-000028-000000-000078
- 168 River Rd E Unit Lot 2
- 168 River Rd E Unit Lot 6
- 168 River Rd E Unit Lot 15A
- 168 River Rd E Unit Lot 11
- 168 River Rd E Unit Lot 3
- 168 River Rd E Unit Lot 5
- 110 River St
- 64 Park St
- 3 Highland Park Ave
- 7 Coolidge St
- 32 Carter St
- 30 Brigham St
- 55 Cottage St
- 8 Felton St
- 22 Plant Ave
- 139 Washington St
- 39 Harriman Rd
- 8 Reardon Rd
- 38 O'Neil St
- 35 Pope St Unit 2
