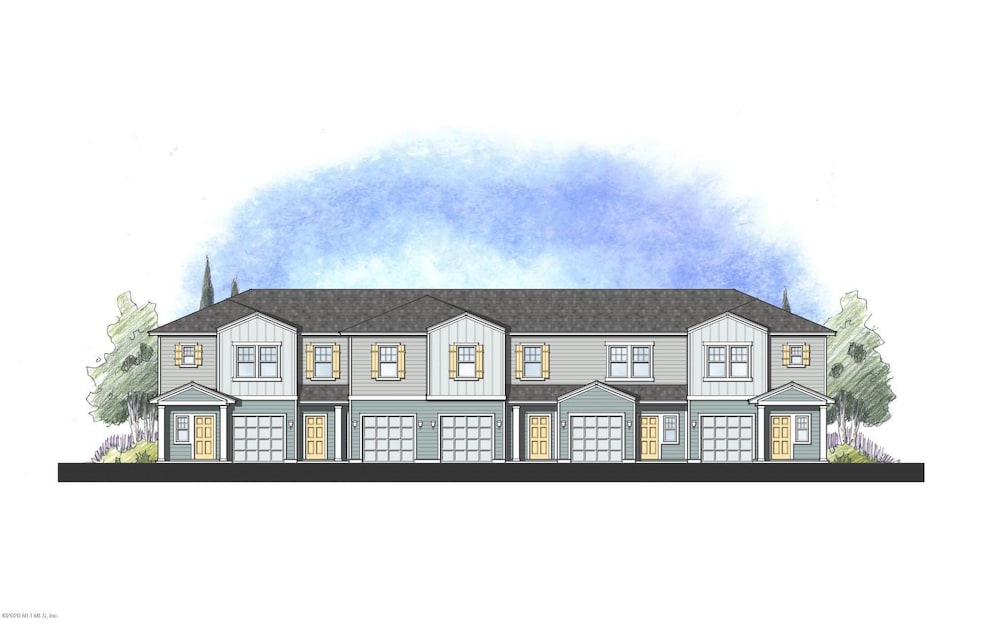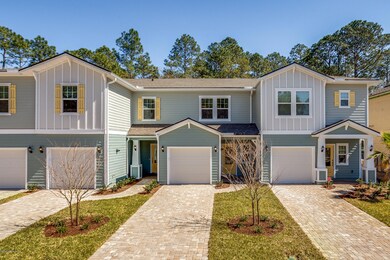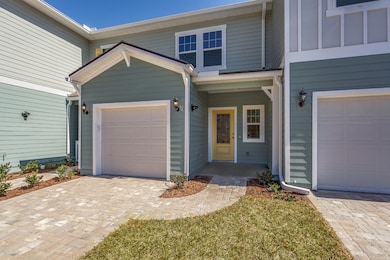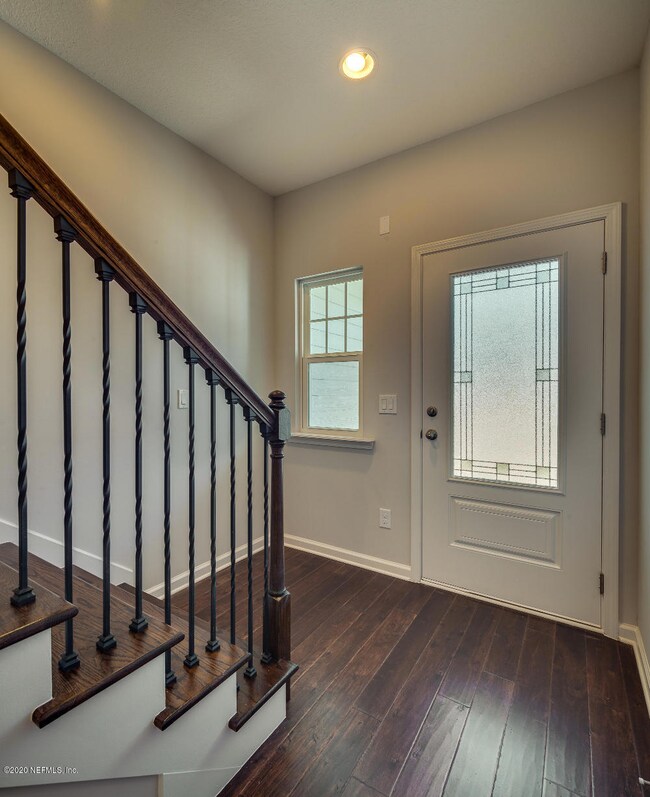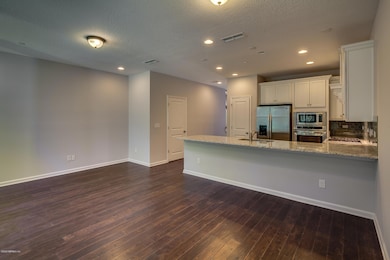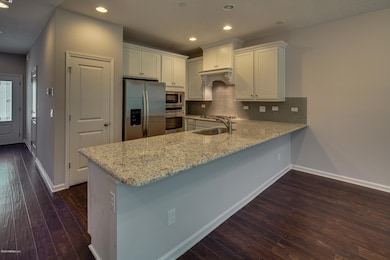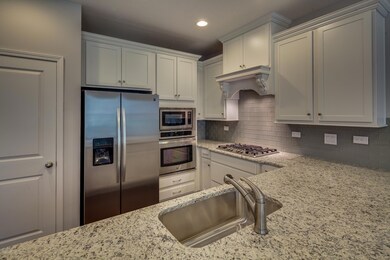
44 Pinebury Ln Saint Augustine, FL 32092
SilverLeaf NeighborhoodHighlights
- Under Construction
- Screened Porch
- Eat-In Kitchen
- Wards Creek Elementary School Rated A
- 1 Car Attached Garage
- Walk-In Closet
About This Home
As of March 2021Dream Finders Models are Open!! Estimated completion is March/April! *Sample Photos* Lovely Crane floor plan ! Very spacious kitchen, great amount of counter space and cabinets overlooking airy Family room. First floor also has a powder bath. You never have to worry about appliances. With Dream Finders Homes, they are all included!!! As many other desirable included features.
Holly Forest is one of the first neighborhoods in the newest and most exciting master planned Silverleaf community in St Johns County with no CDD fees. Schedule and appointment to see it today!
Last Agent to Sell the Property
DREAM FINDERS REALTY LLC License #3211145 Listed on: 08/11/2020
Townhouse Details
Home Type
- Townhome
Est. Annual Taxes
- $2,657
Year Built
- Built in 2020 | Under Construction
Lot Details
- Lot Dimensions are 20 x 110
- Front and Back Yard Sprinklers
HOA Fees
- $252 Monthly HOA Fees
Parking
- 1 Car Attached Garage
- Garage Door Opener
Home Design
- Wood Frame Construction
- Shingle Roof
Interior Spaces
- 1,239 Sq Ft Home
- 2-Story Property
- Entrance Foyer
- Screened Porch
Kitchen
- Eat-In Kitchen
- Electric Range
- <<microwave>>
- Ice Maker
- Dishwasher
- Kitchen Island
- Disposal
Flooring
- Carpet
- Tile
Bedrooms and Bathrooms
- 2 Bedrooms
- Split Bedroom Floorplan
- Walk-In Closet
- Shower Only
Home Security
Eco-Friendly Details
- Energy-Efficient Windows
Schools
- Wards Creek Elementary School
- Pacetti Bay Middle School
- Allen D. Nease High School
Utilities
- Central Heating and Cooling System
- Tankless Water Heater
Listing and Financial Details
- Assessor Parcel Number 0265523080
Community Details
Overview
- Association Phone (904) 540-7253
- Holly Forest Townhomes Subdivision
- On-Site Maintenance
Recreation
- Community Playground
Security
- Fire and Smoke Detector
Ownership History
Purchase Details
Home Financials for this Owner
Home Financials are based on the most recent Mortgage that was taken out on this home.Similar Homes in the area
Home Values in the Area
Average Home Value in this Area
Purchase History
| Date | Type | Sale Price | Title Company |
|---|---|---|---|
| Warranty Deed | $230,698 | Golden Dog Title & Trust |
Mortgage History
| Date | Status | Loan Amount | Loan Type |
|---|---|---|---|
| Open | $186,613 | FHA |
Property History
| Date | Event | Price | Change | Sq Ft Price |
|---|---|---|---|---|
| 07/16/2025 07/16/25 | For Sale | $299,000 | +29.6% | $241 / Sq Ft |
| 12/17/2023 12/17/23 | Off Market | $230,699 | -- | -- |
| 03/31/2021 03/31/21 | Sold | $230,699 | +7.8% | $186 / Sq Ft |
| 11/15/2020 11/15/20 | Pending | -- | -- | -- |
| 08/11/2020 08/11/20 | For Sale | $213,990 | -- | $173 / Sq Ft |
Tax History Compared to Growth
Tax History
| Year | Tax Paid | Tax Assessment Tax Assessment Total Assessment is a certain percentage of the fair market value that is determined by local assessors to be the total taxable value of land and additions on the property. | Land | Improvement |
|---|---|---|---|---|
| 2025 | $2,657 | $223,236 | $60,000 | $163,236 |
| 2024 | $2,657 | $235,554 | -- | -- |
| 2023 | $2,657 | $228,693 | $0 | $0 |
| 2022 | $2,575 | $222,032 | $61,600 | $160,432 |
| 2021 | $822 | $45,000 | $0 | $0 |
| 2020 | $822 | $5,000 | $0 | $0 |
Agents Affiliated with this Home
-
Jennifer Hayes

Seller's Agent in 2025
Jennifer Hayes
COMPASS FLORIDA LLC
(904) 599-3730
2 in this area
78 Total Sales
-
Batey McGraw
B
Seller's Agent in 2021
Batey McGraw
DREAM FINDERS REALTY LLC
(904) 517-7983
171 in this area
1,200 Total Sales
-
Frederick Catalano, PA

Buyer's Agent in 2021
Frederick Catalano, PA
COLDWELL BANKER PREMIER PROPERTIES
(904) 315-3785
1 in this area
21 Total Sales
Map
Source: realMLS (Northeast Florida Multiple Listing Service)
MLS Number: 1067657
APN: 026552-3080
- 75 Pinebury Ln
- 91 Pinebury Ln
- 561 Pine Bluff Dr
- 454 Pine Bluff Dr
- 225 Holly Forest Dr
- 324 Holly Forest Dr
- 129 St Croix Island Dr
- 241 Peter Island Dr
- 606 Watervale Dr
- 436 Watervale Dr
- 443 Watervale Dr
- 34 Sparrow Point
- 223 Canopy Forest Dr
- 286 Canopy Forest Dr
- 13 Peter Island Dr
- 89 Millbrook Ln
- 101 Millbrook Ln
- 65 Millbrook Ln
- 43 Millbrook Ln
- 344 E Teague Bay Dr
