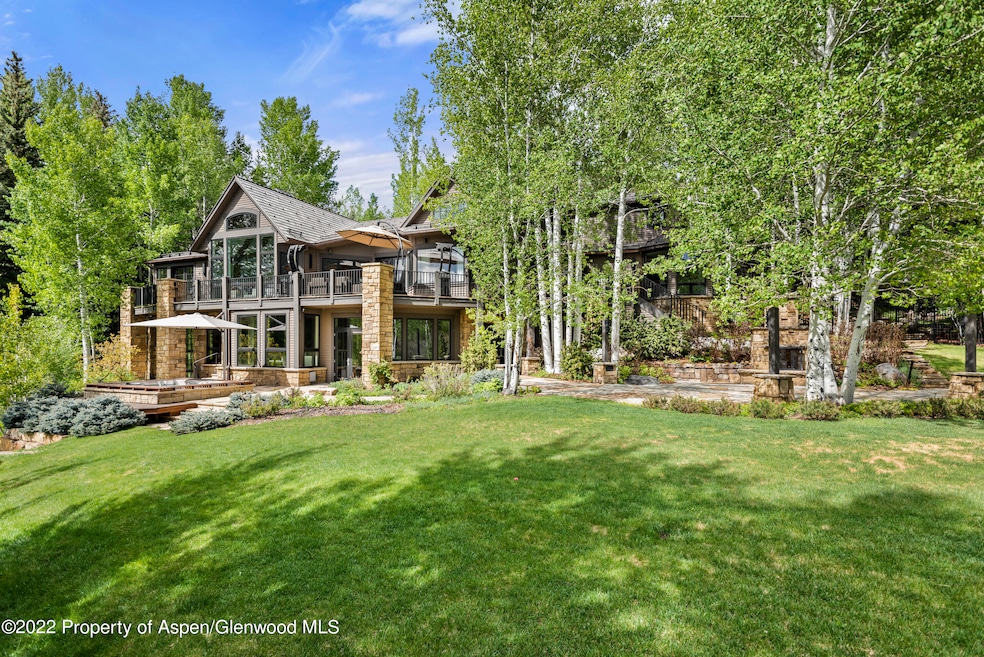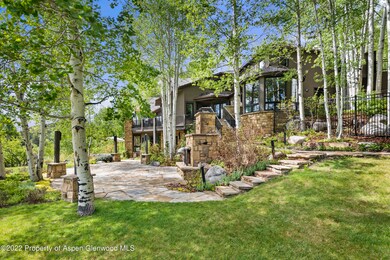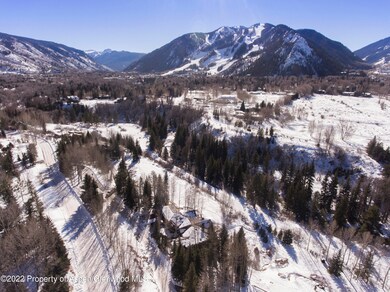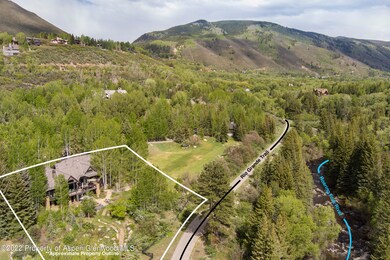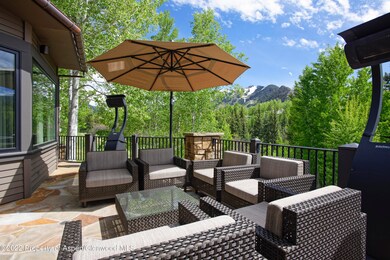
Estimated Value: $7,101,000 - $29,759,367
Highlights
- Spa
- River Front
- Contemporary Architecture
- Aspen Middle School Rated A-
- 0.84 Acre Lot
- Main Floor Primary Bedroom
About This Home
As of August 2022The best of the best. This beautifully remodeled home is located on the exclusive Pitkin Way. Enjoy views of Aspen Mountain, Highlands and Buttermilk. You also have direct access to the Rio Grande Trail, sounds of the Roaring Fork River and all day sunshine via south facing views. The wrap around patio is perfect for summer grilling and entertaining. The entire lower level walks out to large patios, a hot tub and path that leads directly to the Rio Grande Trail.
The adjacent vacant lot, 42 Pitkin Way, is also available to create your one-off Aspen compound.
Last Agent to Sell the Property
Douglas Elliman Real Estate-Durant Brokerage Phone: (970) 925-8810 License #FA100054819 Listed on: 06/15/2022

Co-Listed By
Douglas Elliman Real Estate-Durant Brokerage Phone: (970) 925-8810 License #ER.224491
Home Details
Home Type
- Single Family
Est. Annual Taxes
- $43,130
Year Built
- Built in 1998
Lot Details
- 0.84 Acre Lot
- River Front
- South Facing Home
- Sprinkler System
- Landscaped with Trees
- Property is in excellent condition
Home Design
- Contemporary Architecture
- Slab Foundation
- Frame Construction
- Composition Roof
- Composition Shingle Roof
- Wood Siding
- Stone Siding
Interior Spaces
- 7,473 Sq Ft Home
- 3-Story Property
- Gas Fireplace
- Laundry Room
- Property Views
Bedrooms and Bathrooms
- 4 Bedrooms
- Primary Bedroom on Main
- Hydromassage or Jetted Bathtub
Outdoor Features
- Spa
- Patio
- Storage Shed
Utilities
- Forced Air Heating and Cooling System
Listing and Financial Details
- Assessor Parcel Number 273501407005
Community Details
Overview
- No Home Owners Association
- Association fees include sewer, snow removal
- Red Mountain Subdivision
Recreation
- Snow Removal
Ownership History
Purchase Details
Home Financials for this Owner
Home Financials are based on the most recent Mortgage that was taken out on this home.Purchase Details
Home Financials for this Owner
Home Financials are based on the most recent Mortgage that was taken out on this home.Similar Homes in Aspen, CO
Home Values in the Area
Average Home Value in this Area
Purchase History
| Date | Buyer | Sale Price | Title Company |
|---|---|---|---|
| Alpia 44 Trust | $30,000 | -- | |
| Wrigley William | $8,400,000 | -- |
Mortgage History
| Date | Status | Borrower | Loan Amount |
|---|---|---|---|
| Previous Owner | Wrigley William | $4,500,000 |
Property History
| Date | Event | Price | Change | Sq Ft Price |
|---|---|---|---|---|
| 08/29/2022 08/29/22 | Sold | $30,000,000 | -7.0% | $4,014 / Sq Ft |
| 07/28/2022 07/28/22 | Pending | -- | -- | -- |
| 06/15/2022 06/15/22 | For Sale | $32,250,000 | -- | $4,316 / Sq Ft |
Tax History Compared to Growth
Tax History
| Year | Tax Paid | Tax Assessment Tax Assessment Total Assessment is a certain percentage of the fair market value that is determined by local assessors to be the total taxable value of land and additions on the property. | Land | Improvement |
|---|---|---|---|---|
| 2024 | $58,565 | $1,781,450 | $1,203,510 | $577,940 |
| 2023 | $58,565 | $2,388,230 | $1,217,190 | $1,171,040 |
| 2022 | $43,316 | $1,181,500 | $785,350 | $396,150 |
| 2021 | $43,130 | $1,215,500 | $807,950 | $407,550 |
| 2020 | $42,149 | $1,179,750 | $786,500 | $393,250 |
| 2019 | $42,149 | $1,179,750 | $786,500 | $393,250 |
| 2018 | $39,450 | $1,368,910 | $792,000 | $576,910 |
| 2017 | $34,808 | $1,272,730 | $734,400 | $538,330 |
| 2016 | $34,981 | $1,077,230 | $772,120 | $305,110 |
| 2015 | $34,530 | $1,077,230 | $772,120 | $305,110 |
| 2014 | $36,296 | $1,082,120 | $756,200 | $325,920 |
Agents Affiliated with this Home
-
Riley Warwick

Seller's Agent in 2022
Riley Warwick
Douglas Elliman Real Estate-Durant
(970) 225-2224
39 in this area
52 Total Sales
-
Joshua Saslove
J
Seller Co-Listing Agent in 2022
Joshua Saslove
Douglas Elliman Real Estate-Durant
17 in this area
21 Total Sales
-
Chris Souki
C
Buyer's Agent in 2022
Chris Souki
Compass Aspen
(970) 948-4378
30 in this area
49 Total Sales
Map
Source: Aspen Glenwood MLS
MLS Number: 175501
APN: R010635
- 645 Willoughby Way
- 64 Pitkin Way
- 62 Bennett Ct
- 87 Magnifico Dr
- 59 Herron Hollow Rd
- 153 Herron Hollow Rd
- 800 Ridge Rd Unit 9
- 349 Draw Dr
- 102 Wood Duck Ln
- 531 W Gillespie St
- 614 W North St
- 721 W North St
- 645 Sneaky Ln
- 411 Pearl Ct
- 810 W Smuggler St
- 504 N 8th St
- 700 W Smuggler St
- 502 N 6th St
- 951 W Smuggler St
- 953 W Smuggler St
- 44 Pitkin Way
- 52 Pitkin Way
- 58 Pitkin Way
- 0720 Willoughby Way
- 972 Willoughby Way
- 0107 Willoughby Way
- 715 Willoughby Way
- 711 Willoughby Way
- 38 Pitkin Iron Rd
- 38 Pitkin Way
- 646 Willoughby Way
- 421 Willoughby Way
- 419 Willoughby Way
- 478 Willoughby Way
- Tbd Pitkin Way Unit Lot 1
- 763 Willoughby Way
- 234 Magnifico Dr
- 254 Magnifico Dr
- 71 Pitkin Way
- 42 Pitkin Way
