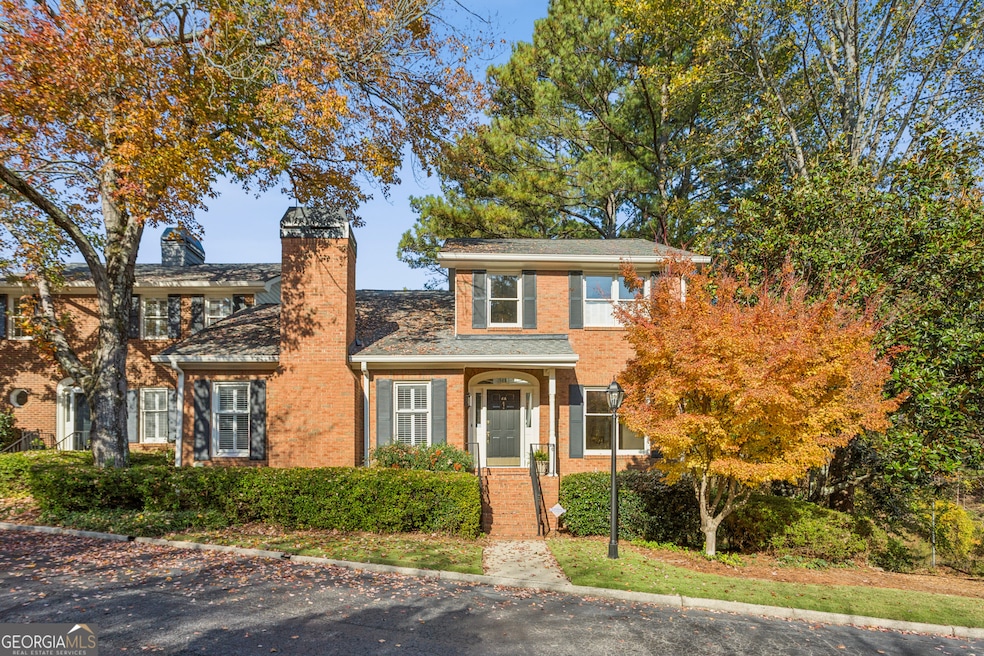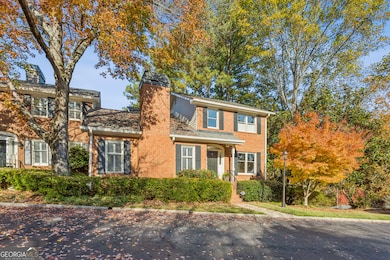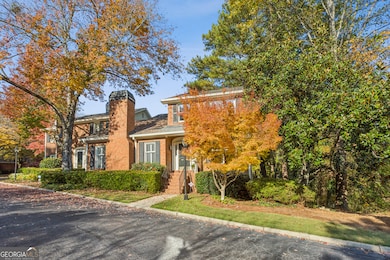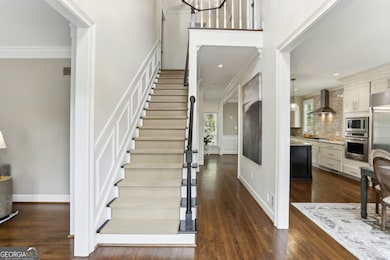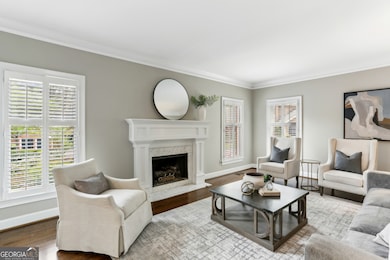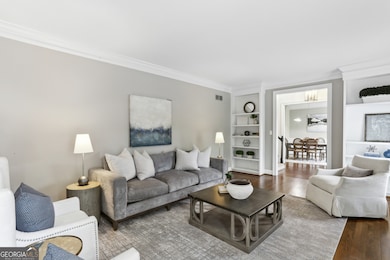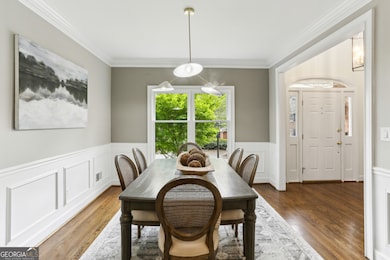44 Pointe Terrace SE Atlanta, GA 30339
Estimated payment $3,793/month
Highlights
- Traditional Architecture
- Wood Flooring
- 1 Fireplace
- Teasley Elementary School Rated A
- Main Floor Primary Bedroom
- 3-minute walk to Rottenwood Creek Trail
About This Home
Beautifully renovated townhome with Master on the Main in popular Glenridge Point, just steps away from heart of Vinings. This lovely home has had a thoughtful renovation that includes a complete re-do of the kitchen, with stone counters, porcelain sink, tile backsplash, large island with seating, stainless appliances including a SubZero refrigerator and beautiful modern light fixtures. The owner expanded the original kitchen area and opened it to the dining room elevating the floor plan to better suit today's lifestyle. During renovations, a new covered porch was added with French doors leading from the kitchen out to the tranquil exterior that affords day long enjoyment. Perfect for a morning cup of coffee, relaxing with a good book on this quiet end of the cul de sac or sharing a glass of wine with friends in the evening. Refinished hardwoods wind throughout the main living floor, which in addition to the kitchen includes a fireside living room with plantation shutters and a large Owner's suite. Features here include a quiet neutral palette, walk-in closet and beautiful double vanity cabinet next to the sleekly-tiled shower. Three bedrooms upstairs share a common hall bath and off one bedroom is the laundry, which can easily be moved to any floor if needed. The terrace level includes a two-car garage and lots of storage space -- think workshop or golf simulator! The location of this beloved complex is a five minute walk to the quaint Vinings village loaded with boutiques, locally owned shops and an array of fabulous dining options. Also just a short drive away are big box retailers such as Costco and Home Depot and of course Truist Park! So much to choose from nearby, and combined with Cobb County tax benefits make this location ideal!
Listing Agent
eXp Realty Brokerage Phone: 404-925-6561 License #254062 Listed on: 11/07/2025

Property Details
Home Type
- Condominium
Est. Annual Taxes
- $1,554
Year Built
- Built in 1981
Home Design
- Traditional Architecture
- Garden Home
- Composition Roof
- Block Exterior
- Three Sided Brick Exterior Elevation
Interior Spaces
- 2,141 Sq Ft Home
- 3-Story Property
- Bookcases
- High Ceiling
- Ceiling Fan
- 1 Fireplace
- Two Story Entrance Foyer
- Family Room
Kitchen
- Built-In Oven
- Cooktop
- Microwave
- Dishwasher
- Stainless Steel Appliances
- Disposal
Flooring
- Wood
- Carpet
Bedrooms and Bathrooms
- 4 Bedrooms | 1 Primary Bedroom on Main
- Walk-In Closet
- Bathtub Includes Tile Surround
- Separate Shower
Laundry
- Laundry on upper level
- Dryer
- Washer
Unfinished Basement
- Basement Fills Entire Space Under The House
- Interior and Exterior Basement Entry
- Natural lighting in basement
Parking
- Garage
- Parking Storage or Cabinetry
- Side or Rear Entrance to Parking
- Garage Door Opener
- Drive Under Main Level
Schools
- Teasley Primary/Elementary School
- Campbell Middle School
- Campbell High School
Utilities
- Forced Air Zoned Heating and Cooling System
- Gas Water Heater
- High Speed Internet
Additional Features
- Cul-De-Sac
- Property is near shops
Community Details
- Property has a Home Owners Association
- Association fees include maintenance exterior, ground maintenance, reserve fund, sewer, trash, water
- Glenridge Pointe Subdivision
Map
Home Values in the Area
Average Home Value in this Area
Tax History
| Year | Tax Paid | Tax Assessment Tax Assessment Total Assessment is a certain percentage of the fair market value that is determined by local assessors to be the total taxable value of land and additions on the property. | Land | Improvement |
|---|---|---|---|---|
| 2025 | $6,284 | $208,564 | $57,600 | $150,964 |
| 2024 | $1,554 | $208,564 | $57,600 | $150,964 |
| 2023 | $1,233 | $170,000 | $50,400 | $119,600 |
| 2022 | $1,439 | $170,000 | $50,400 | $119,600 |
| 2021 | $1,453 | $174,676 | $50,400 | $124,276 |
| 2020 | $4,336 | $164,192 | $50,400 | $113,792 |
| 2019 | $4,336 | $164,192 | $50,400 | $113,792 |
| 2018 | $4,458 | $169,792 | $56,000 | $113,792 |
| 2017 | $3,960 | $154,868 | $52,000 | $102,868 |
| 2016 | $3,965 | $154,868 | $52,000 | $102,868 |
| 2015 | $3,480 | $129,184 | $36,000 | $93,184 |
| 2014 | $908 | $119,984 | $0 | $0 |
Property History
| Date | Event | Price | List to Sale | Price per Sq Ft | Prior Sale |
|---|---|---|---|---|---|
| 11/07/2025 11/07/25 | For Sale | $695,000 | +113.8% | $325 / Sq Ft | |
| 03/27/2014 03/27/14 | Sold | $325,000 | -7.1% | $131 / Sq Ft | View Prior Sale |
| 02/22/2014 02/22/14 | Pending | -- | -- | -- | |
| 02/06/2014 02/06/14 | For Sale | $350,000 | -- | $141 / Sq Ft |
Purchase History
| Date | Type | Sale Price | Title Company |
|---|---|---|---|
| Warranty Deed | $325,000 | -- |
Source: Georgia MLS
MLS Number: 10639876
APN: 17-0976-0-156-0
- 31 Pointe Terrace SE
- 20 Pointe Terrace SE
- 3412 Essex Ave Unit 111
- 3482 Essex Ave Unit 90
- 116 Paces Run
- 3401 Stillhouse Rd SE
- 3337 Cochise Dr SE
- 3520 Vinings Ridge Ct SE
- 3280 Stillhouse Ln SE Unit 410
- 3280 Stillhouse Ln SE Unit 305
- 3280 Stillhouse Ln SE Unit 212
- 3280 Stillhouse Ln SE Unit 401
- 3005 Ranch Rd SE Unit 1
- 3338 Paces Ferry Ave SE
- 2950 Mount Wilkinson Pkwy SE Unit 607
- 2950 Mount Wilkinson Pkwy SE Unit 613
- 2950 Mount Wilkinson Pkwy SE Unit 304
- 2950 Mount Wilkinson Pkwy SE Unit 713
- 3600 Tanglewood Dr SE
- 3521 Essex Ave Unit 71
- 100 Pinhurst Dr
- 2950 Mount Wilkinson Pkwy SE Unit 402
- 4545 River Pkwy SE
- 100 Pinhurst Dr Unit 1311P
- 100 Pinhurst Dr Unit 226L
- 100 Pinhurst Dr Unit 118L
- 3151 Stillhouse Creek Dr SE
- 3158 Stillhouse Creek Dr SE Unit ID1328017P
- 3158 Stillhouse Creek Dr SE Unit ID1328018P
- 3158 Stillhouse Creek Dr SE Unit ID1328020P
- 3158 Stillhouse Creek Dr SE Unit ID1328019P
- 3158 Stillhouse Creek Dr SE Unit ID1320725P
- 3158 Stillhouse Creek Dr SE
- 2955 Seven Pines Ln Unit 101
- 3205 Cumberland Blvd SE
- 3120 7 Pines Ct NW Unit 306
- 2804 Loftview Square Unit 3
- 3140 7 Pines Ct NW Unit 302
- 3205 Cumberland Blvd SE Unit 461
