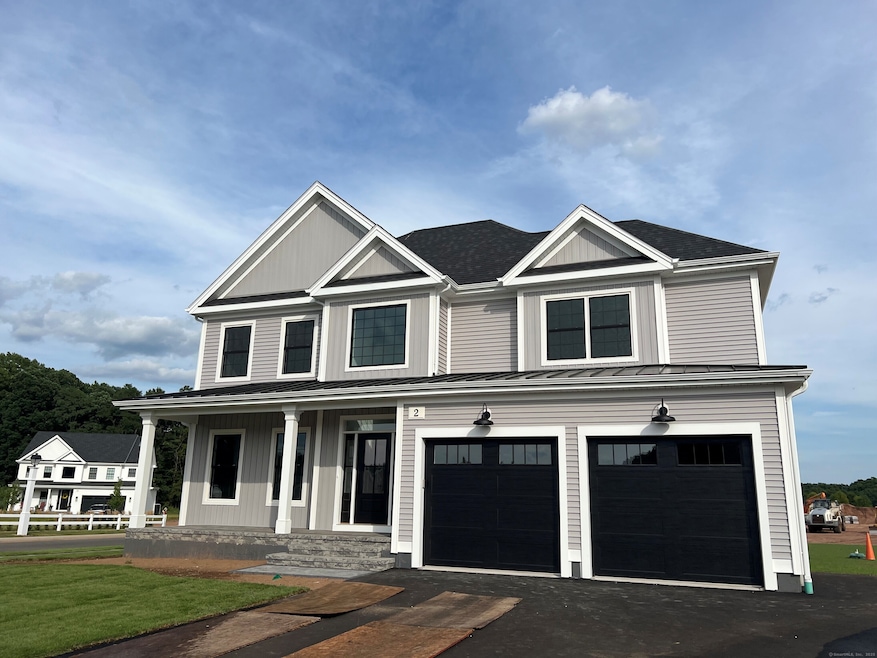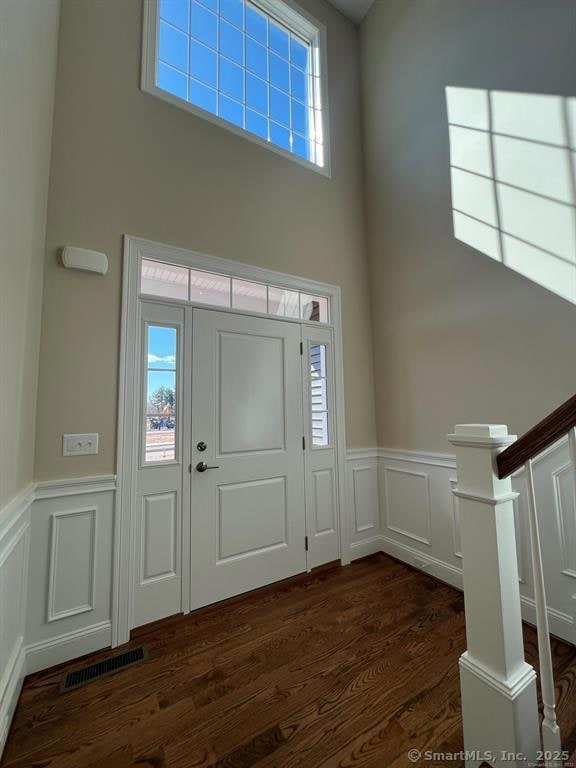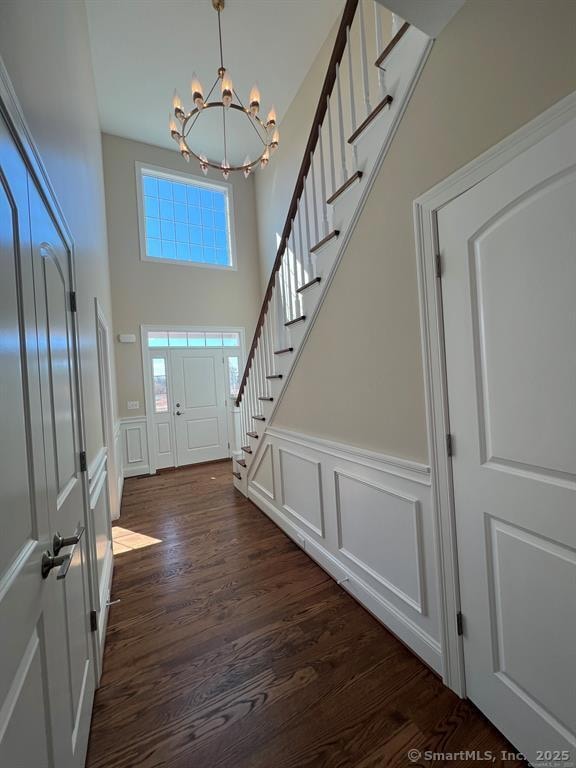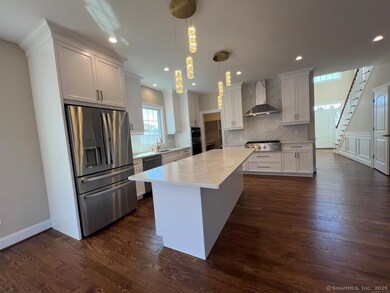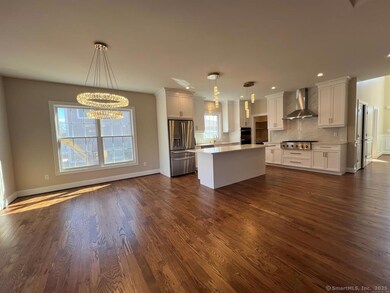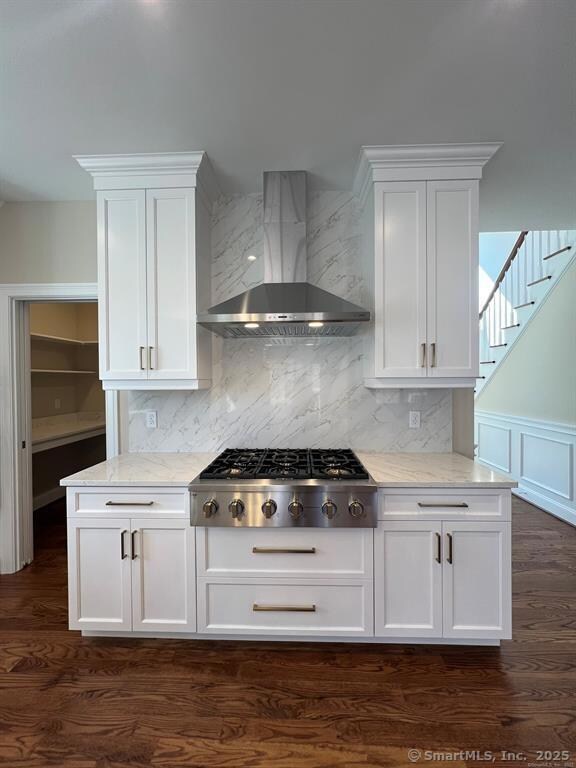44 Primrose Ln Cromwell, CT 06416
Estimated payment $4,984/month
Highlights
- Colonial Architecture
- Attic
- Laundry Room
- Cromwell High School Rated 9+
- 1 Fireplace
- Tankless Water Heater
About This Home
One of our few lots left! This beautiful colonial's floor plan has been custom designed by the builder himself! Set on a spacious walk out lot, this home affords potentially 3 levels of natural light, with the lower level having a full window and door to the backyard. The home has many structural upgrades, including a full front porch, enlarged back composite deck, open stair to the lower level and more. There is still time to add personal touches! Please visit our website for more info and updates! Set on a picturesque property, this 75 single family home community boasts an open space design with common greens and permanent buffers. Located within walking distance of the TPC River Highlands Golf Club, River Highlands State Park and the Connecticut River, and just a short 5-mile drive to Middletown's vibrant restaurant scene. Commutes to Hartford and New Haven are made easy and all local schools are within 2 miles of Arbor Meadows. Arbor Meadows is a By Carrier community, known for superior craftsmanship, quality, energy efficiency and an industry-leading 5-year warranty. By Carrier is locally and family-owned, building in Connecticut for 50 years. Photos used may depict upgrades and additional features not included in the base price.
Home Details
Home Type
- Single Family
Est. Annual Taxes
- $4,043
Year Built
- Built in 2025
Lot Details
- 0.25 Acre Lot
HOA Fees
- $175 Monthly HOA Fees
Home Design
- Home to be built
- Colonial Architecture
- Concrete Foundation
- Frame Construction
- Asphalt Shingled Roof
- Vinyl Siding
Interior Spaces
- 2,760 Sq Ft Home
- 1 Fireplace
- Attic or Crawl Hatchway Insulated
Bedrooms and Bathrooms
- 3 Bedrooms
Laundry
- Laundry Room
- Laundry on upper level
Basement
- Walk-Out Basement
- Basement Fills Entire Space Under The House
Parking
- 2 Car Garage
- Private Driveway
Utilities
- Central Air
- Heating System Uses Oil Above Ground
- Heating System Uses Propane
- Tankless Water Heater
Community Details
- Association fees include grounds maintenance, trash pickup, road maintenance
- Arbor Meadows Subdivision
Map
Home Values in the Area
Average Home Value in this Area
Tax History
| Year | Tax Paid | Tax Assessment Tax Assessment Total Assessment is a certain percentage of the fair market value that is determined by local assessors to be the total taxable value of land and additions on the property. | Land | Improvement |
|---|---|---|---|---|
| 2025 | $4,043 | $131,320 | $131,320 | $0 |
| 2024 | $1,263 | $42,000 | $42,000 | $0 |
| 2023 | $144,134 | $4,900,840 | $4,900,840 | $0 |
| 2022 | $143,458 | $4,304,160 | $4,304,160 | $0 |
| 2021 | $1,171 | $35,140 | $35,140 | $0 |
| 2020 | $1,154 | $35,140 | $35,140 | $0 |
| 2019 | $703 | $21,420 | $21,420 | $0 |
Property History
| Date | Event | Price | List to Sale | Price per Sq Ft |
|---|---|---|---|---|
| 08/06/2025 08/06/25 | Pending | -- | -- | -- |
| 07/01/2025 07/01/25 | For Sale | $852,810 | -- | $309 / Sq Ft |
Source: SmartMLS
MLS Number: 24108163
APN: 66-130
- 35 Primrose Ln
- 0 Primrose Ln
- 27 Primrose Ln
- 23 Primrose Ln
- 4 Lower Heatherwood
- 4 Lower Heatherwood Unit 4
- 21 Crest Dr
- 587 Main St
- 17 Oakwood Manor
- 12 Fairview Heights
- 20 Evergreen Rd
- 5 Northbridge
- 24 Iron Gate Ln
- 15 Oxford Ln
- 5 Shelley St
- 5 Palmer Cir
- 3 W Street Heights
- 18 W Street Terrace
- 58 Cedar Terrace
- 120 Washington Rd
