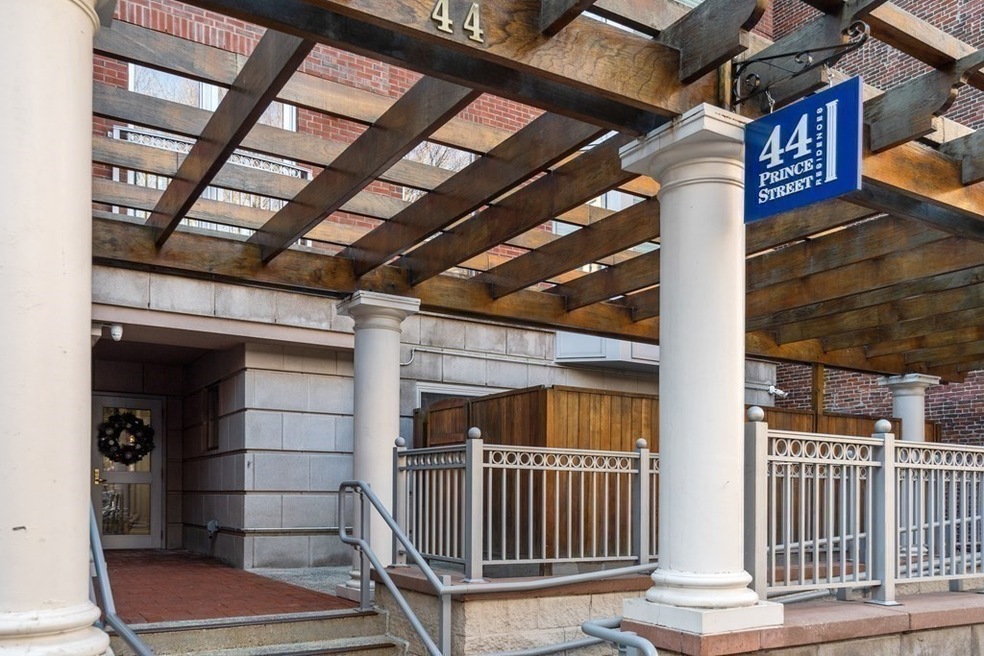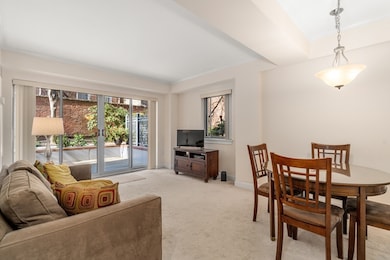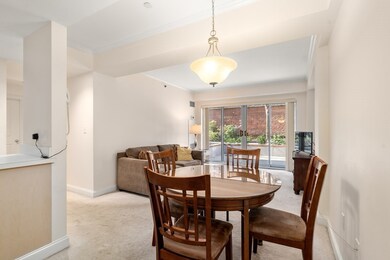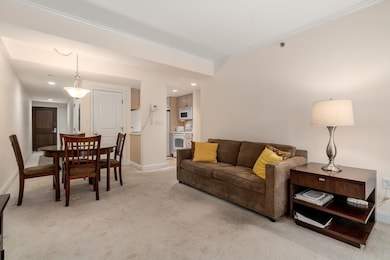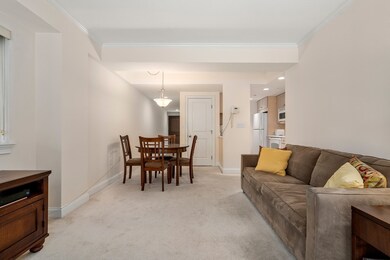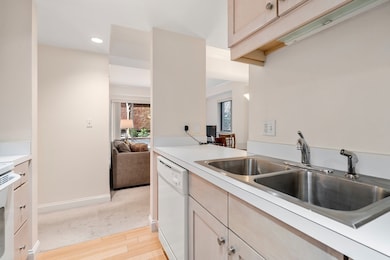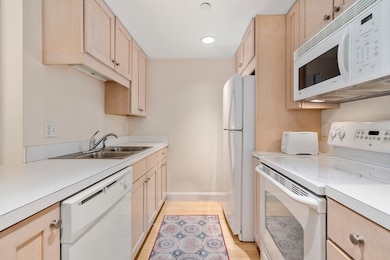
St. Leonard's Community Center 44 Prince St Unit 108 Boston, MA 02113
North End NeighborhoodHighlights
- Property is near public transit
- 4-minute walk to Haymarket Station
- Elevator
- Wood Flooring
- 1 Fireplace
- 2-minute walk to Cutillo Park
About This Home
As of June 2025Boston Planning And Development Agency (BPDA) Income-Restricted North End 2-bedroom / 2-bath condo on the 1st floor. The condo includes: an on-site professionally-managed elevator building, a 54-unit condo association, an in-unit washer/dryer, a private patio, and Central AC. The building's common area includes: an outside kitchen in the courtyard. The sale is subject to buyer(s) BPDA approval of the buyer's eligibility (1-member household (mh) up to $83,120, 2 (mh) up to $95,040, & 3 (mh) up to $106,880). Please ask for income limits for larger households. The buyer(s) must have under $75,000 in liquid assets (not including most retirement accounts and education savings) and must obtain mortgage financing. The buyer(s) must use this condo as their primary residence. BPDA requires buyers to contribute from their own savings at least 1.5% of the purchase price. The buyer(s) must complete a BPDA affidavit of eligibility and be approved by the BPDA, after offer acceptance, to purchase.
Last Agent to Sell the Property
Coldwell Banker Realty - Boston Listed on: 03/27/2024

Property Details
Home Type
- Condominium
Est. Annual Taxes
- $494
Year Built
- Built in 2005
HOA Fees
- $198 Monthly HOA Fees
Interior Spaces
- 861 Sq Ft Home
- 1-Story Property
- 1 Fireplace
- Wood Flooring
- Intercom
- Laundry in unit
Kitchen
- Range
- Microwave
- Freezer
- Dishwasher
- Disposal
Bedrooms and Bathrooms
- 2 Bedrooms
- 2 Full Bathrooms
Parking
- On-Street Parking
- Open Parking
Location
- Property is near public transit
Utilities
- Forced Air Heating and Cooling System
- Hot Water Heating System
Listing and Financial Details
- Assessor Parcel Number W:03 P:02347 S:012,4706580
Community Details
Overview
- Association fees include heat, water, sewer, insurance, maintenance structure, ground maintenance, snow removal, trash, reserve funds
- 55 Units
- Mid-Rise Condominium
- 44 Prince Street Condominimum Community
Amenities
- Common Area
- Shops
- Coin Laundry
- Elevator
Recreation
- Park
Pet Policy
- Call for details about the types of pets allowed
Security
- Resident Manager or Management On Site
Ownership History
Purchase Details
Home Financials for this Owner
Home Financials are based on the most recent Mortgage that was taken out on this home.Purchase Details
Home Financials for this Owner
Home Financials are based on the most recent Mortgage that was taken out on this home.Similar Homes in the area
Home Values in the Area
Average Home Value in this Area
Purchase History
| Date | Type | Sale Price | Title Company |
|---|---|---|---|
| Condominium Deed | $413,535 | None Available | |
| Condominium Deed | $413,535 | None Available | |
| Deed | $172,500 | -- | |
| Deed | $172,500 | -- |
Mortgage History
| Date | Status | Loan Amount | Loan Type |
|---|---|---|---|
| Open | $372,725 | Purchase Money Mortgage | |
| Closed | $372,725 | Purchase Money Mortgage | |
| Previous Owner | $133,500 | No Value Available | |
| Previous Owner | $138,000 | Purchase Money Mortgage |
Property History
| Date | Event | Price | Change | Sq Ft Price |
|---|---|---|---|---|
| 06/06/2025 06/06/25 | Sold | $413,535 | 0.0% | $480 / Sq Ft |
| 04/02/2024 04/02/24 | Pending | -- | -- | -- |
| 03/27/2024 03/27/24 | For Sale | $413,535 | -- | $480 / Sq Ft |
Tax History Compared to Growth
Tax History
| Year | Tax Paid | Tax Assessment Tax Assessment Total Assessment is a certain percentage of the fair market value that is determined by local assessors to be the total taxable value of land and additions on the property. | Land | Improvement |
|---|---|---|---|---|
| 2025 | $4,579 | $395,400 | $0 | $395,400 |
| 2024 | $4,105 | $376,600 | $0 | $376,600 |
| 2023 | $3,852 | $358,700 | $0 | $358,700 |
| 2022 | $3,717 | $341,600 | $0 | $341,600 |
| 2021 | $3,471 | $325,300 | $0 | $325,300 |
| 2020 | $3,271 | $309,800 | $0 | $309,800 |
| 2019 | $3,109 | $295,000 | $0 | $295,000 |
| 2018 | $2,945 | $281,000 | $0 | $281,000 |
| 2017 | $2,834 | $267,600 | $0 | $267,600 |
| 2016 | $2,804 | $254,900 | $0 | $254,900 |
| 2015 | $2,940 | $242,800 | $0 | $242,800 |
| 2014 | $2,909 | $231,210 | $0 | $231,210 |
Agents Affiliated with this Home
-
Ricardo Rodriguez

Seller's Agent in 2025
Ricardo Rodriguez
Coldwell Banker Realty - Boston
(617) 796-6084
4 in this area
343 Total Sales
-
Richard Hornblower

Seller Co-Listing Agent in 2025
Richard Hornblower
Coldwell Banker Realty - Boston
(617) 694-0091
4 in this area
91 Total Sales
-
Katelyn E. Sullivan
K
Buyer's Agent in 2025
Katelyn E. Sullivan
Coldwell Banker Realty - Boston
(508) 561-6197
2 in this area
132 Total Sales
About St. Leonard's Community Center
Map
Source: MLS Property Information Network (MLS PIN)
MLS Number: 73217051
APN: CBOS-000000-000003-002347-000012
- 121 Salem St Unit 4D
- 44 Prince St Unit 514
- 5-7 Jerusalem Place
- 126 Salem St Unit 3
- 9 Noyes Place
- 61 Prince St Unit 4F
- 77 Salem St Unit 5B
- 47A N Margin St
- 144 Salem St
- 81 Prince St Unit 2
- 14 N Bennet St Unit 1
- 14 N Bennet St Unit 2
- 70 N Margin St
- 43 Cooper St
- 5 Garden Ct Unit 3
- 76-78 N Margin St Unit 4
- 6 Stillman Place
- 43 Stillman St Unit PH
- 43 Stillman St Unit 201
- 59 N Washington St Unit 61
