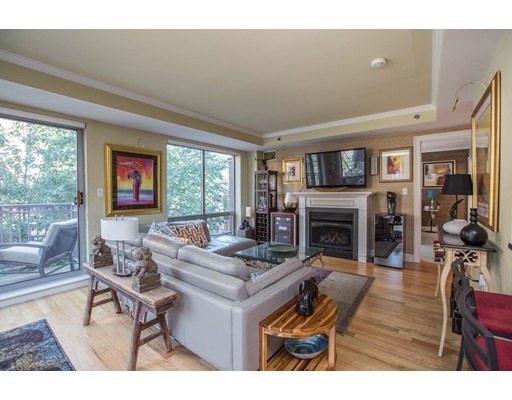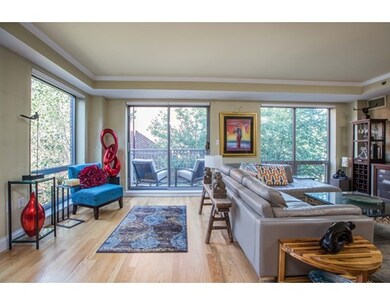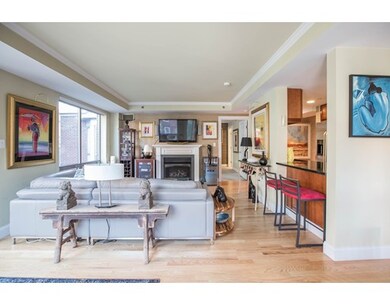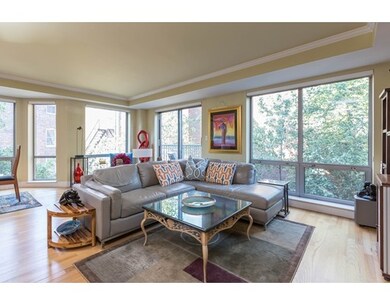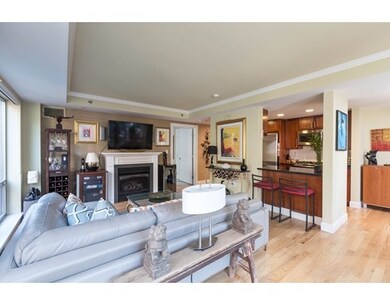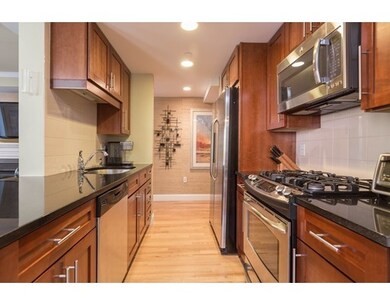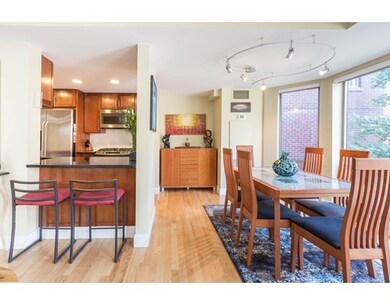
St. Leonard's Community Center 44 Prince St Unit 404 Boston, MA 02113
North End NeighborhoodAbout This Home
As of November 2018Rarely available 2 bedroom/2.5 bath home at the highly sought after 44 Prince St condominiums. Located in the heart of the North End this condo features incredible natural sunlight through floor to ceiling windows. Spacious floor plan features open concept living, dining and kitchen area. Living room includes mantled gas fireplace, with mounted TV & Bose speakers, and custom crown molding throughout. Kitchen features stainless steel appliances, granite countertops, and gas cooking. Sit out on your private patio and overlook gorgeous views of the pristine and tranquil courtyard. Master suite features walk in closet, en-suite bath with travertine tiles, walk-in glass shower with dual shower heads, and heated towel rack. Included are 2 garage parking spaces(tandem). 44 Prince St. is 2006 construction, professionally managed, concierge, private courtyard, lovely landscaped grounds with fountains and serene walkways. It truly is a private oasis in the middle of all the N. End has to offer!
Property Details
Home Type
Condominium
Est. Annual Taxes
$13,127
Year Built
2006
Lot Details
0
Listing Details
- Unit Level: 4
- Unit Placement: Upper, Corner
- Property Type: Condominium/Co-Op
- Other Agent: 1.00
- Lead Paint: Unknown
- Special Features: None
- Property Sub Type: Condos
- Year Built: 2006
Interior Features
- Appliances: Range, Dishwasher, Disposal, Microwave, Refrigerator, Freezer, Washer, Dryer
- Fireplaces: 1
- Has Basement: No
- Fireplaces: 1
- Primary Bathroom: Yes
- Number of Rooms: 5
- Amenities: Public Transportation, Shopping, Park, Walk/Jog Trails, Medical Facility, Highway Access, T-Station
- Flooring: Hardwood
- No Living Levels: 1
Exterior Features
- Roof: Rubber
- Construction: Brick, Stone/Concrete
- Exterior: Brick
- Exterior Unit Features: Deck
Garage/Parking
- Garage Parking: Under, Garage Door Opener, Heated, Assigned
- Garage Spaces: 2
- Parking: Tandem, Assigned, Deeded
- Parking Spaces: 2
Utilities
- Cooling: Central Air
- Heating: Central Heat, Forced Air
- Utility Connections: for Gas Range
- Sewer: City/Town Sewer
- Water: City/Town Water
Condo/Co-op/Association
- Association Fee Includes: Heat, Hot Water, Gas, Water, Sewer, Master Insurance, Elevator, Exterior Maintenance, Landscaping, Snow Removal, Refuse Removal
- Association Security: Intercom, Security Gate, Concierge
- Management: Professional - On Site
- No Units: 54
- Unit Building: 404
Fee Information
- Fee Interval: Monthly
Lot Info
- Zoning: RES
Ownership History
Purchase Details
Purchase Details
Home Financials for this Owner
Home Financials are based on the most recent Mortgage that was taken out on this home.Purchase Details
Home Financials for this Owner
Home Financials are based on the most recent Mortgage that was taken out on this home.Purchase Details
Home Financials for this Owner
Home Financials are based on the most recent Mortgage that was taken out on this home.Purchase Details
Home Financials for this Owner
Home Financials are based on the most recent Mortgage that was taken out on this home.Similar Homes in Boston, MA
Home Values in the Area
Average Home Value in this Area
Purchase History
| Date | Type | Sale Price | Title Company |
|---|---|---|---|
| Quit Claim Deed | -- | -- | |
| Deed | $1,455,000 | -- | |
| Not Resolvable | $1,380,000 | -- | |
| Not Resolvable | $1,212,000 | -- | |
| Deed | $970,000 | -- |
Mortgage History
| Date | Status | Loan Amount | Loan Type |
|---|---|---|---|
| Previous Owner | $1,000,000 | Unknown | |
| Previous Owner | $969,600 | Purchase Money Mortgage | |
| Previous Owner | $776,000 | Purchase Money Mortgage |
Property History
| Date | Event | Price | Change | Sq Ft Price |
|---|---|---|---|---|
| 11/13/2018 11/13/18 | Sold | $1,455,000 | -2.7% | $1,187 / Sq Ft |
| 10/22/2018 10/22/18 | Pending | -- | -- | -- |
| 09/26/2018 09/26/18 | For Sale | $1,495,000 | +8.3% | $1,219 / Sq Ft |
| 11/29/2016 11/29/16 | Sold | $1,380,000 | -4.8% | $1,126 / Sq Ft |
| 10/12/2016 10/12/16 | Pending | -- | -- | -- |
| 09/06/2016 09/06/16 | For Sale | $1,449,000 | +19.6% | $1,182 / Sq Ft |
| 05/30/2014 05/30/14 | Sold | $1,212,000 | 0.0% | $989 / Sq Ft |
| 04/25/2014 04/25/14 | Pending | -- | -- | -- |
| 04/12/2014 04/12/14 | Off Market | $1,212,000 | -- | -- |
| 04/11/2014 04/11/14 | For Sale | $1,225,000 | +1.1% | $999 / Sq Ft |
| 04/08/2014 04/08/14 | Off Market | $1,212,000 | -- | -- |
| 03/28/2014 03/28/14 | For Sale | $1,225,000 | -- | $999 / Sq Ft |
Tax History Compared to Growth
Tax History
| Year | Tax Paid | Tax Assessment Tax Assessment Total Assessment is a certain percentage of the fair market value that is determined by local assessors to be the total taxable value of land and additions on the property. | Land | Improvement |
|---|---|---|---|---|
| 2025 | $13,127 | $1,133,600 | $0 | $1,133,600 |
| 2024 | $12,123 | $1,112,200 | $0 | $1,112,200 |
| 2023 | $11,820 | $1,100,600 | $0 | $1,100,600 |
| 2022 | $11,513 | $1,058,200 | $0 | $1,058,200 |
| 2021 | $11,291 | $1,058,200 | $0 | $1,058,200 |
| 2020 | $11,254 | $1,065,700 | $0 | $1,065,700 |
| 2019 | $10,399 | $986,600 | $0 | $986,600 |
| 2018 | $9,848 | $939,700 | $0 | $939,700 |
| 2017 | $11,160 | $1,053,800 | $0 | $1,053,800 |
| 2016 | $12,144 | $1,104,000 | $0 | $1,104,000 |
| 2015 | $12,321 | $1,017,400 | $0 | $1,017,400 |
| 2014 | $11,511 | $915,000 | $0 | $915,000 |
Agents Affiliated with this Home
-

Seller's Agent in 2018
Duncan Donahue
Keller Williams Realty Boston-Metro | Back Bay
(617) 967-6666
35 Total Sales
-
N
Buyer's Agent in 2018
Non Member
Non Member Office
-
S
Seller's Agent in 2016
Sarah Plant
Luxury Residential Group, LLC
(908) 310-1840
2 in this area
15 Total Sales
-

Buyer's Agent in 2016
Leigh Spence
Conway - Plymouth
(617) 721-7220
4 Total Sales
-

Seller's Agent in 2014
Carmela Laurella
CL Properties
(617) 797-2538
131 in this area
175 Total Sales
About St. Leonard's Community Center
Map
Source: MLS Property Information Network (MLS PIN)
MLS Number: 72062421
APN: CBOS-000000-000003-002347-000072
- 121 Salem St Unit 4D
- 44 Prince St Unit 514
- 5-7 Jerusalem Place
- 126 Salem St Unit 1
- 126 Salem St Unit 3
- 9 Noyes Place
- 61 Prince St Unit 4F
- 77 Salem St Unit 5B
- 47A N Margin St
- 144 Salem St
- 81 Prince St Unit 2
- 14 N Bennet St Unit 1
- 14 N Bennet St Unit 2
- 152 Salem St
- 26 Stillman St Unit 3-2
- 70 N Margin St
- 43 Cooper St
- 6 Stillman Place
- 43 Stillman St Unit TH
- 43 Stillman St Unit PH
