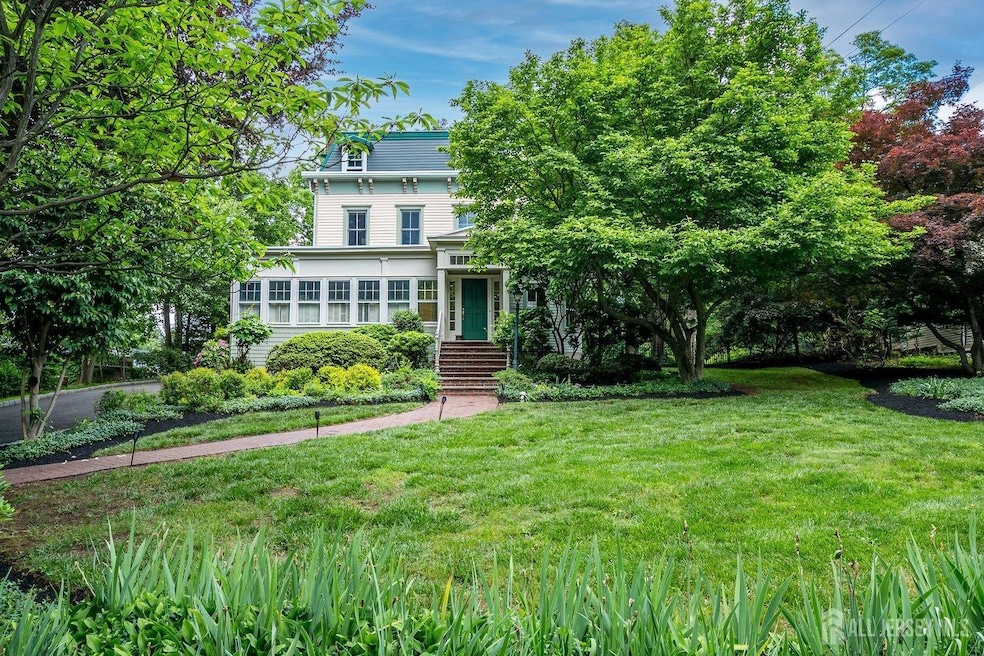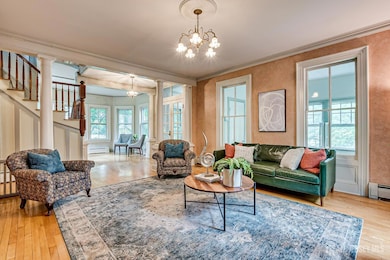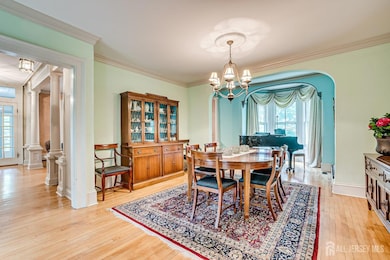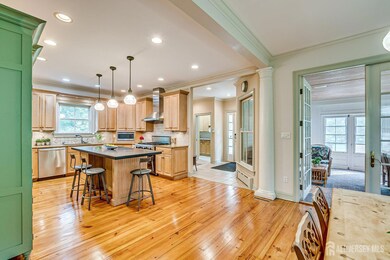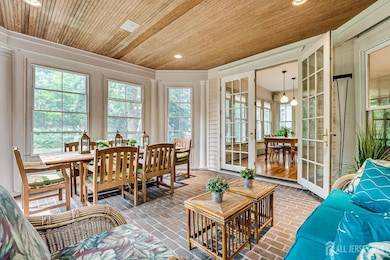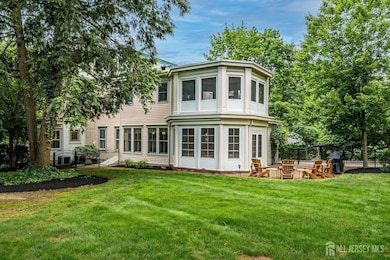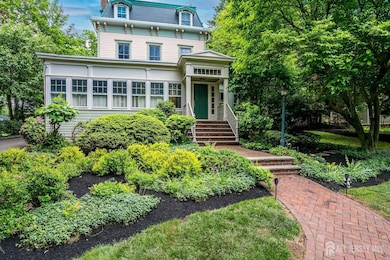
$1,350,000
- 4 Beds
- 3 Baths
- 125 Hillside Ave
- Metuchen, NJ
Stunning Pre-Victorian Farmhouse in the Heart of Metuchen's Historic District. Step into a timeless blend of classic elegance and modern comfort in this beautifully preserved Pre-Victorian-style farmhouse, nestled in Metuchen's beloved Historic section. From the moment you arrive, the mahogany wraparound rocking chair porch sets the tone...inviting, graceful, and rich in character. Inside, you'll
Maggy Cook BH HOMESERVICES FOX & ROACH
