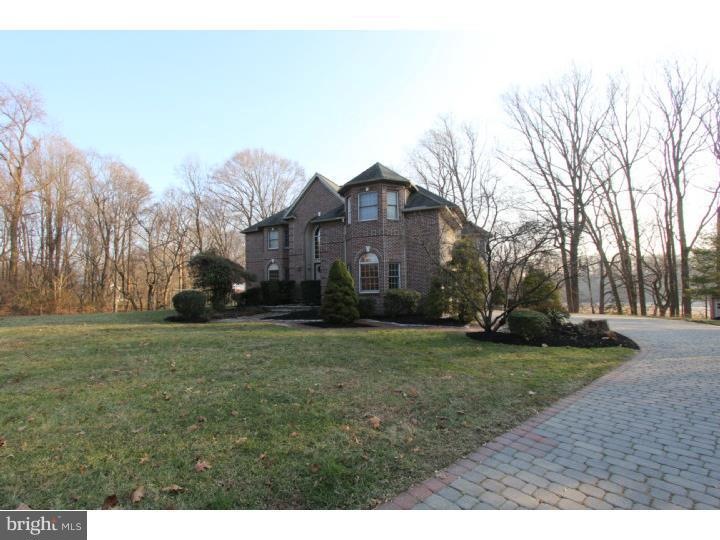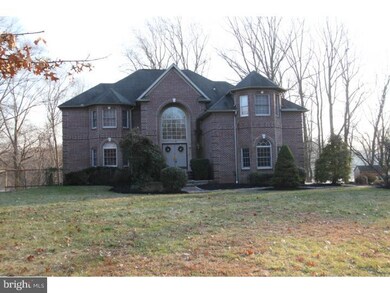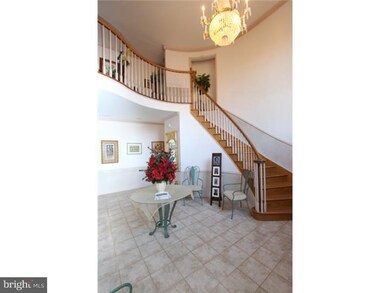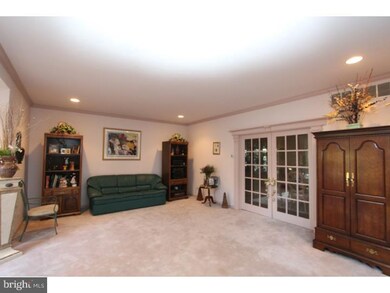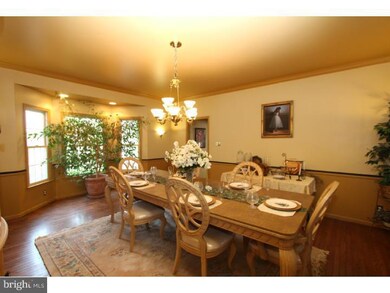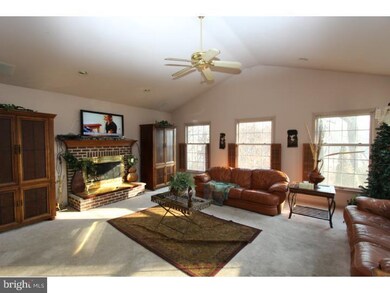
44 Regals Ct Swedesboro, NJ 08085
Woolwich Township NeighborhoodHighlights
- Water Oriented
- Sauna
- 1.91 Acre Lot
- Gen. Charles G. Harker School Rated A-
- Waterfront
- Deck
About This Home
As of May 2021Tucked away on nearly 2 acres with waterfront views sits this timeless beauty. This is truly a "Regal" home. Perfectly located at the end of a quiet cul de sac. From the EP Henry driveway, to the 2 tiered paved patio and walkways, you can tell this home is something to admire. Enter through the dramatic foyer and be prepared to be impressed. The main floor features a formal living room, French doors leading to a spacious dining room with lovely views and gorgeous hardwood flooring. Enter your well appointed kitchen through the Butler's pantry. Open concept living at its finest with the beautiful family room/kitchen combination featuring a brick fireplace and panoramic views of nature...both from inside and from your balcony located off the breakfast room. Let's head downstairs to the fully finished walk out basement. Be sure to stop by the wet bar, complete with dishwasher and refrigerator to grab a snack before stopping by the media room. Don't forget to head out back to take in the beautiful views from any one of the tiered EP Henry patios. Simply beautiful. Be sure to walk up the path to your very own basketball court. Upstairs features 4 brs, 3 full baths including a Jack and Jill, a spacious laundry room and a lovely area for an office space. 3 car garage and intercom system complete this home. Owners are very motivated. Make your appointment today.
Home Details
Home Type
- Single Family
Est. Annual Taxes
- $14,365
Year Built
- Built in 1997
Lot Details
- 1.91 Acre Lot
- Waterfront
- Cul-De-Sac
- Level Lot
- Open Lot
- Sprinkler System
- Wooded Lot
- Back, Front, and Side Yard
- Property is in good condition
Parking
- 3 Car Direct Access Garage
- 3 Open Parking Spaces
- Garage Door Opener
- Driveway
Home Design
- French Architecture
- Brick Exterior Construction
- Shingle Roof
- Stucco
Interior Spaces
- 3,928 Sq Ft Home
- Property has 2 Levels
- Wet Bar
- Cathedral Ceiling
- Ceiling Fan
- Brick Fireplace
- Family Room
- Living Room
- Dining Room
- Sauna
- Water Views
- Attic
Kitchen
- Butlers Pantry
- Self-Cleaning Oven
- Built-In Range
- Built-In Microwave
- Dishwasher
- Kitchen Island
- Trash Compactor
- Disposal
Flooring
- Wood
- Wall to Wall Carpet
- Tile or Brick
- Vinyl
Bedrooms and Bathrooms
- 4 Bedrooms
- En-Suite Primary Bedroom
- En-Suite Bathroom
- Walk-in Shower
Laundry
- Laundry Room
- Laundry on upper level
Finished Basement
- Basement Fills Entire Space Under The House
- Exterior Basement Entry
Home Security
- Home Security System
- Intercom
Outdoor Features
- Water Oriented
- Balcony
- Deck
- Patio
- Exterior Lighting
- Shed
- Porch
Utilities
- Central Air
- Heating System Uses Gas
- Hot Water Heating System
- 200+ Amp Service
- Water Treatment System
- Well
- Natural Gas Water Heater
- On Site Septic
- Cable TV Available
Community Details
- No Home Owners Association
- Regals Court Subdivision
Listing and Financial Details
- Tax Lot 00015 29
- Assessor Parcel Number 24-00054-00015 29
Ownership History
Purchase Details
Home Financials for this Owner
Home Financials are based on the most recent Mortgage that was taken out on this home.Purchase Details
Home Financials for this Owner
Home Financials are based on the most recent Mortgage that was taken out on this home.Purchase Details
Home Financials for this Owner
Home Financials are based on the most recent Mortgage that was taken out on this home.Purchase Details
Similar Homes in Swedesboro, NJ
Home Values in the Area
Average Home Value in this Area
Purchase History
| Date | Type | Sale Price | Title Company |
|---|---|---|---|
| Deed | $545,000 | None Listed On Document | |
| Deed | $395,000 | Midlantic Title | |
| Deed | $355,957 | Pilgrim Title Agency | |
| Deed | $65,000 | Pilgrim Title Agency |
Mortgage History
| Date | Status | Loan Amount | Loan Type |
|---|---|---|---|
| Open | $47,525 | Credit Line Revolving | |
| Open | $517,750 | New Conventional | |
| Previous Owner | $397,930 | VA | |
| Previous Owner | $403,492 | VA | |
| Previous Owner | $345,000 | New Conventional | |
| Previous Owner | $46,000 | New Conventional | |
| Previous Owner | $106,540 | No Value Available | |
| Previous Owner | $45,000 | No Value Available | |
| Previous Owner | $106,540 | No Value Available | |
| Previous Owner | $117,200 | Credit Line Revolving | |
| Previous Owner | $326,000 | Unknown | |
| Previous Owner | $30,500 | Unknown | |
| Previous Owner | $286,500 | Unknown | |
| Previous Owner | $70,000 | Unknown | |
| Previous Owner | $70,905 | Stand Alone Second | |
| Previous Owner | $284,500 | Unknown | |
| Previous Owner | $71,000 | Unknown | |
| Previous Owner | $291,000 | Unknown | |
| Previous Owner | $284,500 | No Value Available |
Property History
| Date | Event | Price | Change | Sq Ft Price |
|---|---|---|---|---|
| 05/31/2021 05/31/21 | Sold | $545,000 | 0.0% | $147 / Sq Ft |
| 04/07/2021 04/07/21 | Pending | -- | -- | -- |
| 04/04/2021 04/04/21 | Off Market | $545,000 | -- | -- |
| 03/31/2021 03/31/21 | For Sale | $599,900 | 0.0% | $162 / Sq Ft |
| 01/01/2020 01/01/20 | Rented | $3,400 | -2.9% | -- |
| 11/21/2019 11/21/19 | For Rent | $3,500 | 0.0% | -- |
| 03/20/2015 03/20/15 | Sold | $395,000 | -3.7% | $101 / Sq Ft |
| 01/19/2015 01/19/15 | Pending | -- | -- | -- |
| 01/15/2015 01/15/15 | For Sale | $410,000 | -- | $104 / Sq Ft |
Tax History Compared to Growth
Tax History
| Year | Tax Paid | Tax Assessment Tax Assessment Total Assessment is a certain percentage of the fair market value that is determined by local assessors to be the total taxable value of land and additions on the property. | Land | Improvement |
|---|---|---|---|---|
| 2025 | $16,122 | $480,100 | $80,000 | $400,100 |
| 2024 | $15,839 | $480,100 | $80,000 | $400,100 |
| 2023 | $15,839 | $480,100 | $80,000 | $400,100 |
| 2022 | $16,165 | $480,100 | $80,000 | $400,100 |
| 2021 | $16,177 | $470,800 | $80,000 | $390,800 |
| 2020 | $16,153 | $470,800 | $80,000 | $390,800 |
| 2019 | $16,001 | $426,000 | $80,000 | $346,000 |
| 2018 | $15,937 | $426,000 | $80,000 | $346,000 |
| 2017 | $15,626 | $426,000 | $80,000 | $346,000 |
| 2016 | $15,472 | $426,000 | $80,000 | $346,000 |
| 2015 | $15,119 | $426,000 | $80,000 | $346,000 |
| 2014 | $14,365 | $426,000 | $80,000 | $346,000 |
Agents Affiliated with this Home
-
Joseph Mond
J
Seller's Agent in 2021
Joseph Mond
Premier Agent Network New Jersey LLC
(267) 401-9596
1 in this area
4 Total Sales
-
Simit Patel

Buyer's Agent in 2021
Simit Patel
EXP Realty, LLC
(856) 220-0927
2 in this area
133 Total Sales
-
Beth Sawyer

Seller's Agent in 2020
Beth Sawyer
Sawyer Realty Group, LLC
(856) 725-5215
36 in this area
93 Total Sales
-
Mary Ann Jones

Buyer's Agent in 2020
Mary Ann Jones
Sawyer Realty Group, LLC
(856) 905-7682
1 in this area
68 Total Sales
-
Dawn Rapa

Seller's Agent in 2015
Dawn Rapa
RE/MAX
(609) 471-7181
9 in this area
212 Total Sales
-
Mary Anne Midili

Seller Co-Listing Agent in 2015
Mary Anne Midili
RE/MAX
(856) 264-7546
2 Total Sales
Map
Source: Bright MLS
MLS Number: 1002521618
APN: 24-00054-0000-00015-29
- 112 Jules Dr
- 144 Cedar Ct
- 163 Erica Ct
- 26 Garwin Rd
- 48 Garwin Rd
- 8 Maybrook Ave
- 16 Gabrielle Cir
- 110 Franklin St
- 1312 Kings Hwy
- 1316 Kings Hwy
- 209 Broad St
- 44 Licciardello Dr
- 109 Chestnut St
- 490 Franklinville Rd
- 40 Chestnut Hill Ct
- 1736 Kings Hwy
- 376 Russell Mill Rd
- 1030 Auburn Rd
- 510 Franklinville Rd
- 20 Belfiore Dr
