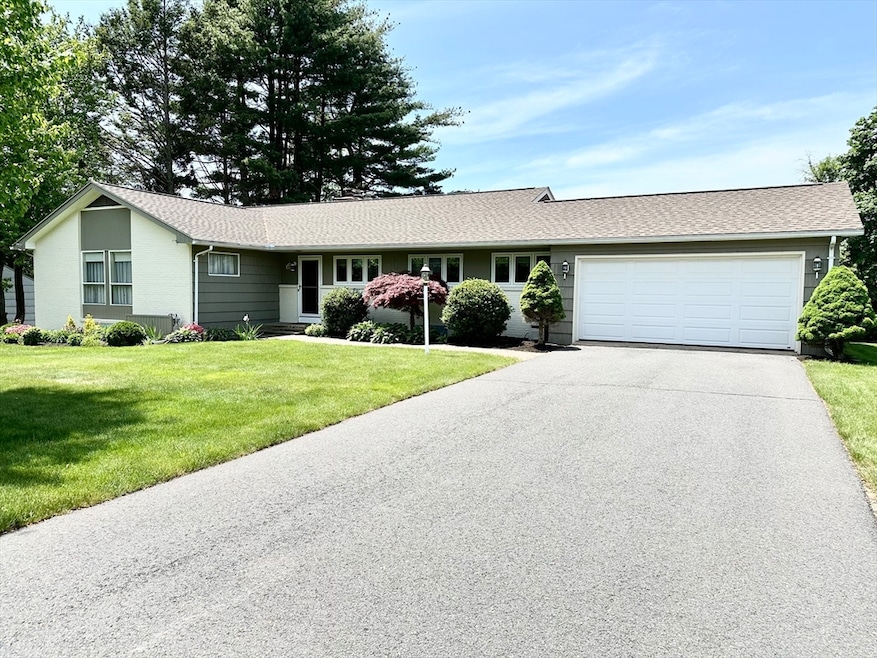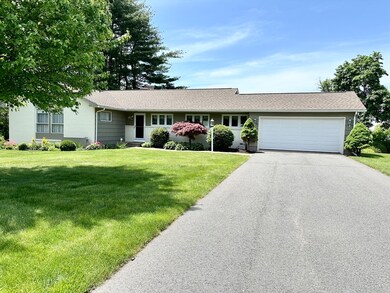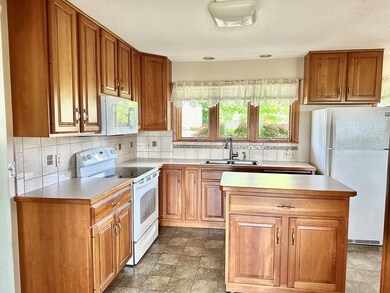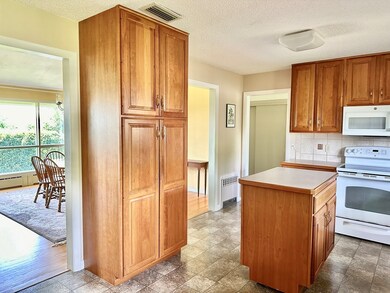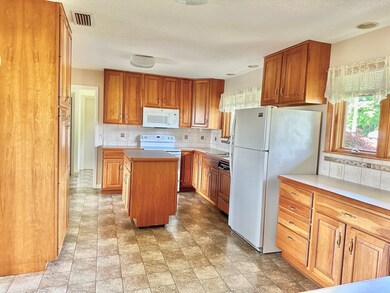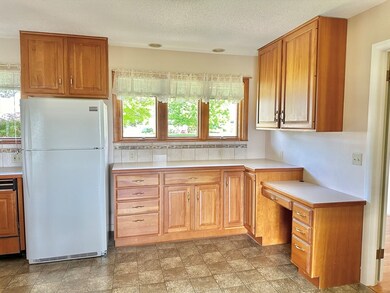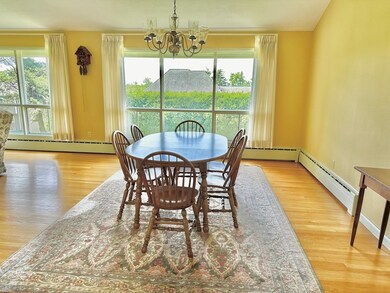
44 Ridge Rd East Longmeadow, MA 01028
Highlights
- Scenic Views
- Vaulted Ceiling
- Wood Flooring
- Family Room with Fireplace
- Ranch Style House
- No HOA
About This Home
As of July 2024Settle here and begin your new journey in this one-story home that is designed to make your everyday living easier. Here is a beautiful and unique residence that provides brilliant spaces you will love all on one level. The open layout flows from a spacious kitchen to the great room with a scenic view. Enjoy the abundant storage, convenient laundry facility, 3 bedrooms, 2 full bathrooms and an expansive screened in porch completing the first level. Multi generational families will also appreciate having two additional bedrooms, a full bathroom and family room with fireplace in the lower level, all with full size windows and accessibility to the stunning backyard with stone retaining wall. An inviting and relaxing vibe is felt immediately when entering this cared for home. Minutes from all the activities in this special town yet feeling like you are in a country-like setting, this home is a treasure!
Home Details
Home Type
- Single Family
Est. Annual Taxes
- $6,934
Year Built
- Built in 1955
Lot Details
- 0.39 Acre Lot
- Gentle Sloping Lot
- Sprinkler System
- Property is zoned RA
Parking
- 2 Car Attached Garage
- Driveway
- Open Parking
- Off-Street Parking
Home Design
- Ranch Style House
- Frame Construction
- Shingle Roof
- Concrete Perimeter Foundation
Interior Spaces
- 1,836 Sq Ft Home
- Vaulted Ceiling
- Picture Window
- Family Room with Fireplace
- 2 Fireplaces
- Living Room with Fireplace
- Screened Porch
- Scenic Vista Views
- Home Security System
Kitchen
- Range
- Microwave
- Dishwasher
Flooring
- Wood
- Vinyl
Bedrooms and Bathrooms
- 3 Bedrooms
- 3 Full Bathrooms
Laundry
- Laundry on main level
- Electric Dryer Hookup
Partially Finished Basement
- Walk-Out Basement
- Basement Fills Entire Space Under The House
Utilities
- Whole House Fan
- Central Air
- Heating System Uses Oil
- Baseboard Heating
- Water Heater
Community Details
- No Home Owners Association
Listing and Financial Details
- Assessor Parcel Number M:0048 B:0037 L:0086,3659461
Ownership History
Purchase Details
Home Financials for this Owner
Home Financials are based on the most recent Mortgage that was taken out on this home.Purchase Details
Home Financials for this Owner
Home Financials are based on the most recent Mortgage that was taken out on this home.Purchase Details
Home Financials for this Owner
Home Financials are based on the most recent Mortgage that was taken out on this home.Similar Homes in the area
Home Values in the Area
Average Home Value in this Area
Purchase History
| Date | Type | Sale Price | Title Company |
|---|---|---|---|
| Fiduciary Deed | $469,900 | None Available | |
| Fiduciary Deed | $469,900 | None Available | |
| Deed | $254,000 | -- | |
| Deed | $175,000 | -- | |
| Deed | $254,000 | -- | |
| Deed | $175,000 | -- |
Mortgage History
| Date | Status | Loan Amount | Loan Type |
|---|---|---|---|
| Open | $375,920 | Purchase Money Mortgage | |
| Closed | $375,920 | Purchase Money Mortgage | |
| Previous Owner | $125,000 | No Value Available | |
| Previous Owner | $90,000 | Purchase Money Mortgage |
Property History
| Date | Event | Price | Change | Sq Ft Price |
|---|---|---|---|---|
| 07/23/2024 07/23/24 | Sold | $469,900 | 0.0% | $256 / Sq Ft |
| 06/06/2024 06/06/24 | Pending | -- | -- | -- |
| 05/22/2024 05/22/24 | For Sale | $469,900 | -- | $256 / Sq Ft |
Tax History Compared to Growth
Tax History
| Year | Tax Paid | Tax Assessment Tax Assessment Total Assessment is a certain percentage of the fair market value that is determined by local assessors to be the total taxable value of land and additions on the property. | Land | Improvement |
|---|---|---|---|---|
| 2025 | $7,246 | $392,100 | $137,000 | $255,100 |
| 2024 | $6,934 | $374,000 | $137,000 | $237,000 |
| 2023 | $6,591 | $343,300 | $124,500 | $218,800 |
| 2022 | $6,318 | $311,400 | $112,300 | $199,100 |
| 2021 | $6,227 | $295,700 | $104,100 | $191,600 |
| 2020 | $5,973 | $286,600 | $104,100 | $182,500 |
| 2019 | $5,729 | $278,800 | $100,900 | $177,900 |
| 2018 | $5,585 | $266,700 | $100,900 | $165,800 |
| 2017 | $5,452 | $262,500 | $99,000 | $163,500 |
| 2016 | $5,441 | $257,600 | $95,700 | $161,900 |
| 2015 | $5,337 | $257,600 | $95,700 | $161,900 |
Agents Affiliated with this Home
-
Luci Giguere

Seller's Agent in 2024
Luci Giguere
Landmark, REALTORS®
(413) 575-2837
9 in this area
52 Total Sales
-
Timothy Tufts
T
Buyer's Agent in 2024
Timothy Tufts
William Raveis R.E. & Home Services
(413) 313-4511
2 in this area
19 Total Sales
Map
Source: MLS Property Information Network (MLS PIN)
MLS Number: 73241459
APN: ELON-000048-000037-000086
- 2 Ridge Rd
- 20 Ericka Cir
- 15 Oak Bluff Cir
- 169 Mountainview Rd
- 167 Orchard Rd
- 167 Pleasant St
- 0 Apple Blossom Ln
- 399 Elm St
- 38 Cara Ln
- 130 Elm St
- 45 Oak Brook Dr
- 61 Caitlin Dr
- 503 Parker St
- 24 Harwich Rd
- 77 Indian Spring Rd
- 12 Hidden Ponds Dr
- 18 Brook St
- 57 Marci Ave
- LOT 18 Farmer Cir
- Lot 24 Happy Acres Ln
