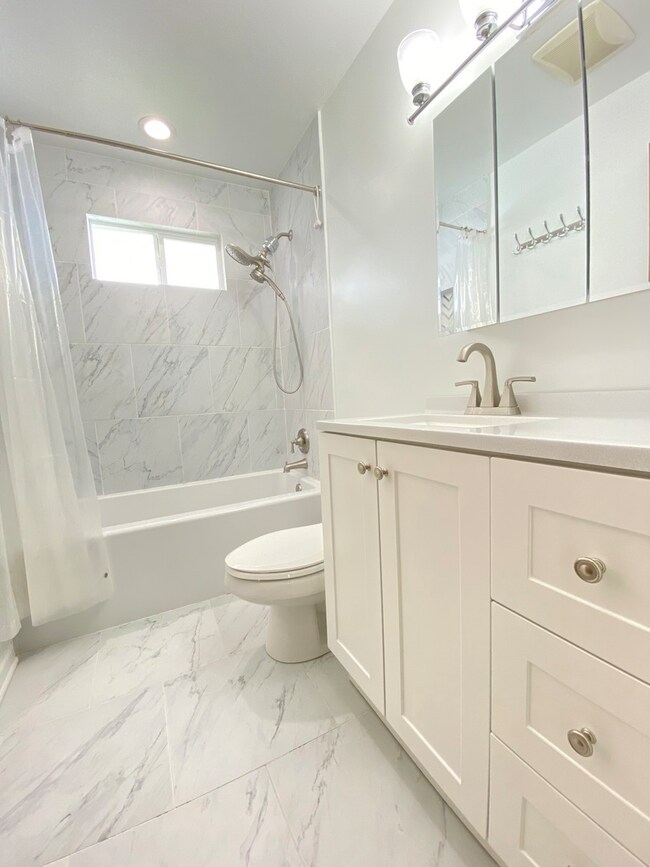
44 Ridgewood Rd Elk Grove Village, IL 60007
Elk Grove Village East NeighborhoodHighlights
- Deck
- Ranch Style House
- Gazebo
- Elk Grove High School Rated A
- Corner Lot
- 5-minute walk to Osborn Park
About This Home
As of August 2024Beautiful 3 Bedroom, 2 bath ranch style home that has been updated and well maintained by longtime owners. Gorgeous bathroom completely remodeled down to studs in 2024. Eat-In Kitchen was recently updated with new cabinetry, countertops and flooring. Family room off of kitchen could be utilized as a formal dining room if desired. 1 car garage with insulated overhead door. New architectural shingle roof in Dec of 2021. Copper plumbing throughout home. Furnace is only 7 years old. New water tank in 2018. Large wood deck with gazebo, fenced yard, storage shed and a concrete parking pad for additional car, motorcycle or other toys. This wonderful home has so much to offer!
Last Agent to Sell the Property
Haus & Boden, Ltd. License #475170699 Listed on: 07/20/2024
Home Details
Home Type
- Single Family
Est. Annual Taxes
- $5,581
Year Built
- Built in 1957
Lot Details
- 8,276 Sq Ft Lot
- Lot Dimensions are 74 x 109 x 76 x 109
- Corner Lot
Parking
- 1 Car Attached Garage
- Garage Transmitter
- Garage Door Opener
- Driveway
- Parking Included in Price
Home Design
- Ranch Style House
- Asphalt Roof
Interior Spaces
- 1,451 Sq Ft Home
- Ceiling Fan
- Crawl Space
- Home Security System
Kitchen
- Range
- Microwave
- Dishwasher
- Disposal
Bedrooms and Bathrooms
- 3 Bedrooms
- 3 Potential Bedrooms
- Bathroom on Main Level
- 2 Full Bathrooms
Laundry
- Laundry on main level
- Dryer
- Washer
Outdoor Features
- Deck
- Gazebo
- Shed
Schools
- Rupley Elementary School
- Grove Junior High School
- Elk Grove High School
Utilities
- Central Air
- Heating System Uses Natural Gas
Listing and Financial Details
- Senior Tax Exemptions
- Homeowner Tax Exemptions
Ownership History
Purchase Details
Home Financials for this Owner
Home Financials are based on the most recent Mortgage that was taken out on this home.Purchase Details
Home Financials for this Owner
Home Financials are based on the most recent Mortgage that was taken out on this home.Purchase Details
Home Financials for this Owner
Home Financials are based on the most recent Mortgage that was taken out on this home.Similar Homes in Elk Grove Village, IL
Home Values in the Area
Average Home Value in this Area
Purchase History
| Date | Type | Sale Price | Title Company |
|---|---|---|---|
| Warranty Deed | $352,000 | Truly Title | |
| Warranty Deed | $172,000 | -- | |
| Warranty Deed | $150,000 | -- |
Mortgage History
| Date | Status | Loan Amount | Loan Type |
|---|---|---|---|
| Open | $7,500 | New Conventional | |
| Open | $341,440 | New Conventional | |
| Previous Owner | -- | Credit Line Revolving | |
| Previous Owner | $172,000 | New Conventional | |
| Previous Owner | $184,000 | New Conventional | |
| Previous Owner | $100,000 | Credit Line Revolving | |
| Previous Owner | $100,000 | Credit Line Revolving | |
| Previous Owner | $110,000 | Unknown | |
| Previous Owner | $128,800 | No Value Available | |
| Previous Owner | $140,593 | FHA |
Property History
| Date | Event | Price | Change | Sq Ft Price |
|---|---|---|---|---|
| 08/28/2024 08/28/24 | Sold | $352,000 | +2.1% | $243 / Sq Ft |
| 07/26/2024 07/26/24 | Pending | -- | -- | -- |
| 07/20/2024 07/20/24 | For Sale | $344,900 | -- | $238 / Sq Ft |
Tax History Compared to Growth
Tax History
| Year | Tax Paid | Tax Assessment Tax Assessment Total Assessment is a certain percentage of the fair market value that is determined by local assessors to be the total taxable value of land and additions on the property. | Land | Improvement |
|---|---|---|---|---|
| 2024 | $5,507 | $27,657 | $6,610 | $21,047 |
| 2023 | $5,581 | $27,657 | $6,610 | $21,047 |
| 2022 | $5,581 | $29,000 | $6,610 | $22,390 |
| 2021 | $3,336 | $18,011 | $4,131 | $13,880 |
| 2020 | $3,323 | $18,011 | $4,131 | $13,880 |
| 2019 | $3,369 | $20,013 | $4,131 | $15,882 |
| 2018 | $4,111 | $21,855 | $3,717 | $18,138 |
| 2017 | $4,298 | $21,855 | $3,717 | $18,138 |
| 2016 | $4,471 | $21,855 | $3,717 | $18,138 |
| 2015 | $4,252 | $20,374 | $3,098 | $17,276 |
| 2014 | $4,702 | $20,374 | $3,098 | $17,276 |
| 2013 | $4,580 | $20,374 | $3,098 | $17,276 |
Agents Affiliated with this Home
-
A
Seller's Agent in 2024
Arthur Stec
Haus & Boden, Ltd.
(630) 624-7777
1 in this area
28 Total Sales
-
M
Buyer's Agent in 2024
Modesto Guloy
City Habitat Realty LLC
(773) 856-0552
2 in this area
17 Total Sales
Map
Source: Midwest Real Estate Data (MRED)
MLS Number: 12116588
APN: 08-21-405-025-0000
- 50 Ridgewood Rd
- 78 Ridgewood Rd
- 35 Wildwood Rd
- 510 Oakton St
- 628 Ironwood Dr
- 521 Edgewood Ln
- 623 Willow Ln
- 301 Forest View Ave
- 520 Landmeier Rd
- 546 Landmeier Rd
- 322 Charing Cross Rd
- 615 Perrie Dr Unit 407
- 217 Edgeware Rd
- 675 Grove Dr Unit 409
- 630 Perrie Dr Unit 104
- 2827 S Embers Ln Unit 352827
- 534 Grosvener Ln
- 2736 S Embers Ln Unit 2736
- 2819 S Briarwood Dr W
- 2952 S Briarwood Dr






