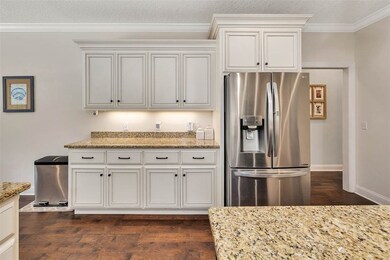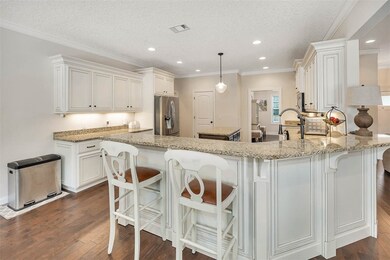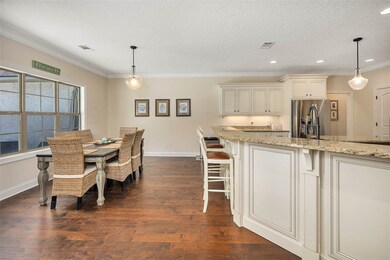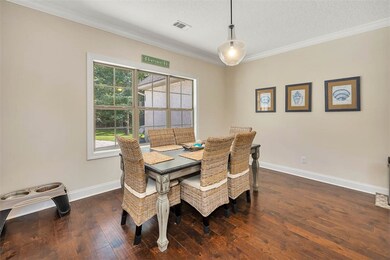
44 Ruddy Duck Ct Brunswick, GA 31523
Highlights
- In Ground Pool
- Gated Community
- Wood Flooring
- Satilla Marsh Elementary School Rated A-
- Contemporary Architecture
- Screened Porch
About This Home
As of September 2024Welcome to 44 Ruddyduck Ct! This home is located on corner lot, just over 2 acres in the gated neighborhood of Foxcreek Estates, in west Glynn County. The kitchen has solid surface countertops, up to date appliances, and ample cabinet and pantry space. There are 4 bedrooms and 3 bathrooms, along with a spacious bonus room upstairs - which also includes a bookshelf that opens into a hidden closet. Enjoy the coastal outdoors and catch some rays by the saltwater pool, or relax on the screened in patio. An electric vehicle car charging circuit and wiring, trampoline, and riding lawnmower are included with purchase of property.
Last Agent to Sell the Property
Keller Williams Realty Golden Isles License #426892

Home Details
Home Type
- Single Family
Est. Annual Taxes
- $3,767
Year Built
- Built in 2016
Lot Details
- 2.19 Acre Lot
- Partially Fenced Property
- Sprinkler System
HOA Fees
- $42 Monthly HOA Fees
Parking
- 3 Car Garage
Home Design
- Contemporary Architecture
- Asphalt Roof
Interior Spaces
- 3,022 Sq Ft Home
- Gas Log Fireplace
- Screened Porch
- Wood Flooring
Kitchen
- Oven
- Microwave
- Dishwasher
- Disposal
Bedrooms and Bathrooms
- 4 Bedrooms
- 3 Full Bathrooms
Pool
- In Ground Pool
- Saltwater Pool
Outdoor Features
- Fire Pit
Schools
- Satilla Marsh Elementary School
- Risley Middle School
- Glynn Academy High School
Listing and Financial Details
- Assessor Parcel Number 03-19745
Community Details
Overview
- Foxcreek Estates Homeowners Association
- Foxcreek Estates Subdivision
Security
- Gated Community
Map
Home Values in the Area
Average Home Value in this Area
Property History
| Date | Event | Price | Change | Sq Ft Price |
|---|---|---|---|---|
| 09/30/2024 09/30/24 | Sold | $590,000 | -9.2% | $195 / Sq Ft |
| 08/14/2024 08/14/24 | Pending | -- | -- | -- |
| 07/31/2024 07/31/24 | Price Changed | $650,000 | -4.1% | $215 / Sq Ft |
| 06/18/2024 06/18/24 | For Sale | $678,000 | +96.5% | $224 / Sq Ft |
| 12/22/2017 12/22/17 | Sold | $345,000 | -3.3% | $128 / Sq Ft |
| 11/22/2017 11/22/17 | Pending | -- | -- | -- |
| 03/09/2016 03/09/16 | For Sale | $356,900 | -- | $132 / Sq Ft |
Tax History
| Year | Tax Paid | Tax Assessment Tax Assessment Total Assessment is a certain percentage of the fair market value that is determined by local assessors to be the total taxable value of land and additions on the property. | Land | Improvement |
|---|---|---|---|---|
| 2024 | $5,984 | $238,600 | $19,000 | $219,600 |
| 2023 | $3,767 | $231,600 | $16,920 | $214,680 |
| 2022 | $4,233 | $173,480 | $16,920 | $156,560 |
| 2021 | $4,361 | $170,920 | $16,920 | $154,000 |
| 2020 | $4,002 | $167,040 | $20,480 | $146,560 |
| 2019 | $3,801 | $159,360 | $12,800 | $146,560 |
| 2018 | $3,508 | $134,600 | $12,800 | $121,800 |
| 2017 | $2,326 | $89,080 | $16,000 | $73,080 |
| 2016 | $384 | $16,000 | $16,000 | $0 |
| 2015 | $386 | $16,000 | $16,000 | $0 |
| 2014 | $386 | $16,000 | $16,000 | $0 |
Mortgage History
| Date | Status | Loan Amount | Loan Type |
|---|---|---|---|
| Open | $590,000 | New Conventional | |
| Previous Owner | $345,000 | VA | |
| Previous Owner | $292,393 | New Conventional | |
| Previous Owner | $625,000 | New Conventional |
Deed History
| Date | Type | Sale Price | Title Company |
|---|---|---|---|
| Quit Claim Deed | $590,000 | -- | |
| Warranty Deed | $345,000 | -- | |
| Deed | $625,000 | -- |
Similar Homes in Brunswick, GA
Source: Golden Isles Association of REALTORS®
MLS Number: 1647281
APN: 03-19745
- 101 Bluebill Trail
- 100 Bluebill Trail
- 140 Bluebill Trail
- 147 Bluebill Trail
- 125 Foxcreek Blvd
- 190 Bluebill Trail
- 29 Cattail Ct
- 231 Buck Swamp Rd
- 186 Barrington Oaks Dr
- 140 Clearwater Dr
- 128 Clearwater Dr
- 3615 Us Highway 17 S
- 120 Clearwater Dr
- 43 Coral Cove
- 110 Hudson Trail
- 40 Bartram Trail
- 30 Port Richey Way
- 375 Wellington Place
- 243 Barrington Oaks Dr
- 25 Port Richey Way






