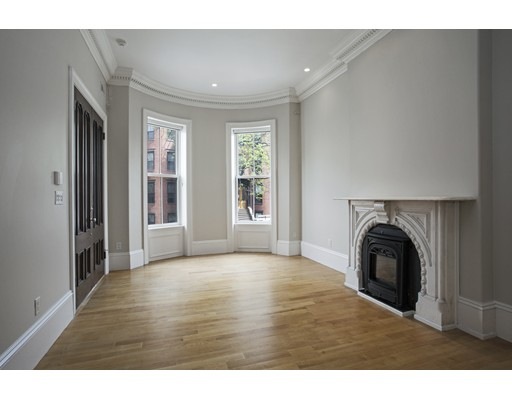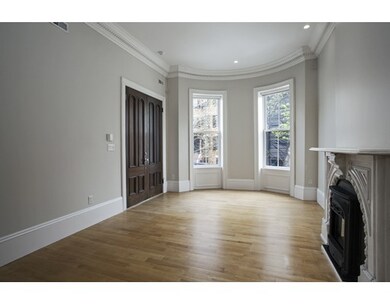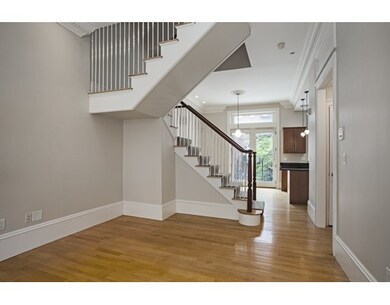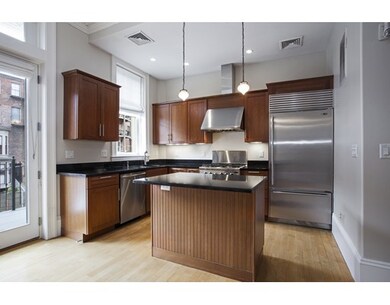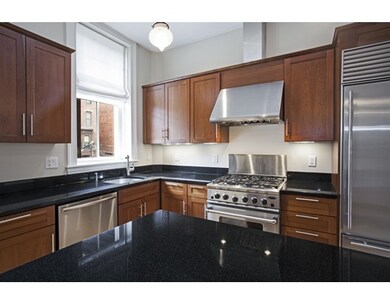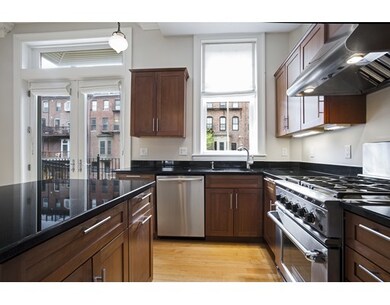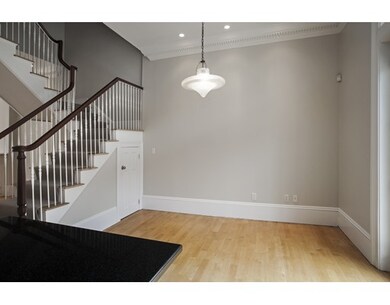
44 Rutland Square Unit 2 Boston, MA 02118
South End NeighborhoodAbout This Home
As of June 2016Rarely available parlor and second floor duplex features east facing living room with grand ceiling height, detailed moldings handsome fireplace, hardwood floors through out, adjacent dining area with access to private deck, modern kitchen with stainless appliances and gas cooking, guest bath, full stair leads to two generous size bedrooms, master with en suite bath, in unit laundry, AC, three unit 100% owner occupied self managed association, tandem parking space included. Offers if any are due Monday May 2nd @ 5:00PM.
Last Agent to Sell the Property
Gibson Sotheby's International Realty Listed on: 04/27/2016

Property Details
Home Type
Condominium
Est. Annual Taxes
$17,626
Year Built
1899
Lot Details
0
Listing Details
- Unit Level: 2
- Unit Placement: Middle
- Property Type: Condominium/Co-Op
- Other Agent: 2.50
- Lead Paint: Unknown
- Year Round: Yes
- Special Features: None
- Property Sub Type: Condos
- Year Built: 1899
Interior Features
- Appliances: Disposal, Refrigerator, Washer, Dryer
- Fireplaces: 1
- Has Basement: No
- Fireplaces: 1
- Primary Bathroom: Yes
- Number of Rooms: 5
- Amenities: Public Transportation, Shopping, Walk/Jog Trails, Medical Facility, University
- Flooring: Hardwood
- Interior Amenities: Security System, Cable Available
- No Living Levels: 2
Exterior Features
- Roof: Rubber
- Construction: Brick
- Exterior: Brick
- Exterior Unit Features: Deck
Garage/Parking
- Garage Parking: Assigned
- Parking: Tandem
- Parking Spaces: 1
Utilities
- Cooling: Central Air
- Heating: Forced Air
- Cooling Zones: 1
- Heat Zones: 1
- Utility Connections: for Gas Range
- Sewer: City/Town Sewer
- Water: City/Town Water
Condo/Co-op/Association
- Association Fee Includes: Water, Sewer, Master Insurance, Exterior Maintenance
- Pets Allowed: Yes
- No Units: 3
- Unit Building: 2
Fee Information
- Fee Interval: Monthly
Lot Info
- Assessor Parcel Number: W:04 P:02699 S:004
- Zoning: res
Ownership History
Purchase Details
Home Financials for this Owner
Home Financials are based on the most recent Mortgage that was taken out on this home.Purchase Details
Home Financials for this Owner
Home Financials are based on the most recent Mortgage that was taken out on this home.Purchase Details
Purchase Details
Purchase Details
Purchase Details
Home Financials for this Owner
Home Financials are based on the most recent Mortgage that was taken out on this home.Similar Homes in the area
Home Values in the Area
Average Home Value in this Area
Purchase History
| Date | Type | Sale Price | Title Company |
|---|---|---|---|
| Deed | -- | -- | |
| Not Resolvable | $1,400,000 | -- | |
| Deed | -- | -- | |
| Deed | -- | -- | |
| Deed | $930,000 | -- | |
| Deed | $866,000 | -- |
Mortgage History
| Date | Status | Loan Amount | Loan Type |
|---|---|---|---|
| Open | $729,000 | Stand Alone Refi Refinance Of Original Loan | |
| Previous Owner | $800,000 | Unknown | |
| Previous Owner | $650,000 | Purchase Money Mortgage |
Property History
| Date | Event | Price | Change | Sq Ft Price |
|---|---|---|---|---|
| 06/16/2017 06/16/17 | Rented | $5,500 | 0.0% | -- |
| 06/08/2017 06/08/17 | For Rent | $5,500 | 0.0% | -- |
| 07/28/2016 07/28/16 | Rented | $5,500 | 0.0% | -- |
| 07/24/2016 07/24/16 | Under Contract | -- | -- | -- |
| 07/06/2016 07/06/16 | For Rent | $5,500 | 0.0% | -- |
| 06/16/2016 06/16/16 | Sold | $1,400,000 | +8.1% | $1,085 / Sq Ft |
| 05/03/2016 05/03/16 | Pending | -- | -- | -- |
| 04/27/2016 04/27/16 | For Sale | $1,295,000 | -- | $1,004 / Sq Ft |
Tax History Compared to Growth
Tax History
| Year | Tax Paid | Tax Assessment Tax Assessment Total Assessment is a certain percentage of the fair market value that is determined by local assessors to be the total taxable value of land and additions on the property. | Land | Improvement |
|---|---|---|---|---|
| 2025 | $17,626 | $1,522,100 | $0 | $1,522,100 |
| 2024 | $15,957 | $1,463,900 | $0 | $1,463,900 |
| 2023 | $15,257 | $1,420,600 | $0 | $1,420,600 |
| 2022 | $14,721 | $1,353,000 | $0 | $1,353,000 |
| 2021 | $14,437 | $1,353,000 | $0 | $1,353,000 |
| 2020 | $13,404 | $1,269,300 | $0 | $1,269,300 |
| 2019 | $12,989 | $1,232,400 | $0 | $1,232,400 |
| 2018 | $12,186 | $1,162,800 | $0 | $1,162,800 |
| 2017 | $11,462 | $1,082,300 | $0 | $1,082,300 |
| 2016 | $11,448 | $1,040,700 | $0 | $1,040,700 |
| 2015 | $11,225 | $926,900 | $0 | $926,900 |
| 2014 | $10,702 | $850,700 | $0 | $850,700 |
Agents Affiliated with this Home
-

Seller's Agent in 2017
Kevin Caulfield
Compass
(617) 501-3685
17 in this area
192 Total Sales
-
J
Buyer's Agent in 2017
Jon O'Connell
Compass
(617) 872-0576
1 Total Sale
-

Seller's Agent in 2016
Michael Moran
Gibson Sothebys International Realty
(617) 733-7660
11 in this area
97 Total Sales
-

Buyer's Agent in 2016
Alan Duggan
Compass
(617) 206-3333
12 in this area
19 Total Sales
Map
Source: MLS Property Information Network (MLS PIN)
MLS Number: 71995431
APN: CBOS-000000-000004-002699-000004
- 33 Concord Square Unit 1
- 40 Concord Square Unit 2
- 40 Concord Square Unit 1
- 38 Concord Square Unit 2
- 15 Concord Square Unit 1A
- 519 Columbus Ave Unit 1
- 523 Columbus Ave
- 8 Rutland Square Unit 2
- 8 Concord Square Unit 1
- 144 Worcester St Unit 2
- 144 Worcester St Unit 1
- 144 Worcester St Unit 3
- 673 Tremont St Unit 7
- 211 W Springfield St
- 692 Tremont St Unit 6
- 16 Claremont Park Unit 2
- 203 W Springfield St Unit A
- 566 Columbus Ave Unit 614
- 667 Tremont St Unit 1
- 667 Tremont St Unit PH
