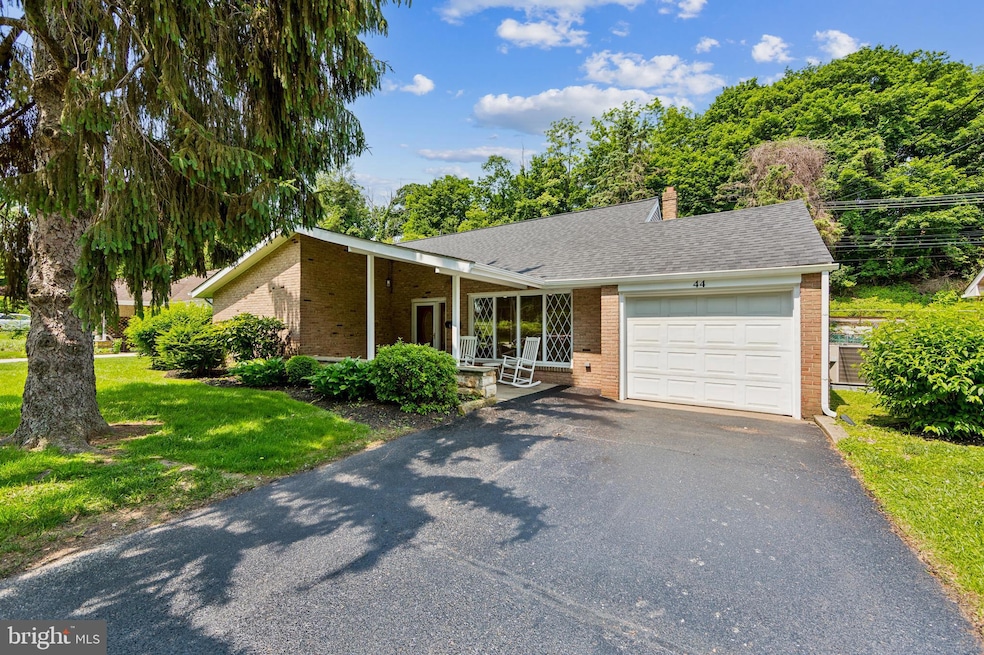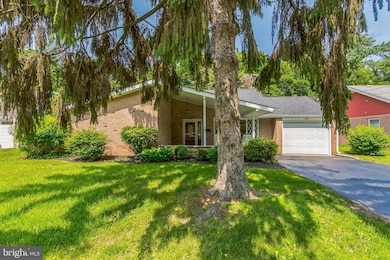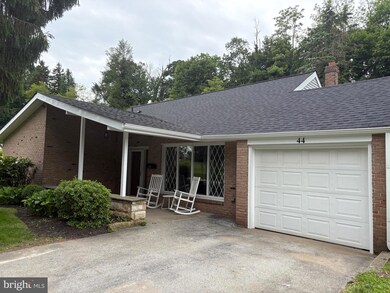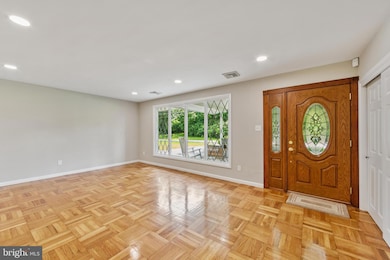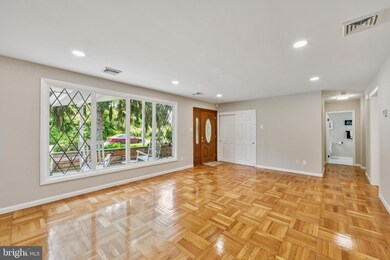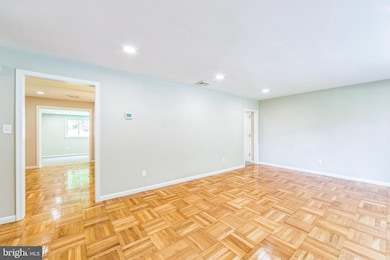
44 S Brookside Rd Springfield, PA 19064
Springfield Township NeighborhoodHighlights
- Open Floorplan
- 4-minute walk to Springfield Road
- Wood Flooring
- Springfield High School Rated A-
- Rambler Architecture
- Attic
About This Home
As of July 2025"Welcome Home "to this completely remodeled ranch home centrally located in the heart of Springfield. It is a stones throw away from the park, township building, library and within walking distance to stores, shops and local restaurants.
The exterior front has a large covered front porch. Enter in the front door to a very large living room with recessed lighting and the original hardwood floors that have been refinished to their natural beauty. The grand window lets in the sunlight. which makes this house so bright and cheery The dining room and kitchen are combined also with recessed lighting. The kitchen has white shaker style cabinets, stainless appliances , garbage disposal and a large island for prepping meals while entertaining with family & friends.
The one set of wall cabinets is equipped with a bar refrigerator, wine rack, wine glass racks and glass cabinets also for your entertaining pleasure.
There is an entryway off of the dining room into the family room that is carpeted and has recessed lighting with a slider that leads out to the backyard.
The attached garage has an inside access to a hallway that leads to an extra bedroom, office or playroom with recessed lighting, a ceiling fan and is carpeted along with the laundry room at the end of the hall which includes a cedar closet.
The other two bedrooms are a great size with ceiling fans and hardwood floors. The updated hall bath has a tub and a modern 60" floating vanity. The primary bedroom has a beautifully tiled bathroom with a stall shower.
This house has a new roof, siding, facia board, gutters. along with completely updated HVAC, plumbing and electric.
This home is just waiting for it's new owners to move in , unpack and call it "Home Sweet Home"
Home Details
Home Type
- Single Family
Est. Annual Taxes
- $8,634
Year Built
- Built in 1970
Lot Details
- 4,356 Sq Ft Lot
- Lot Dimensions are 30.00 x 150.00
- Back Yard Fenced
- Cyclone Fence
Parking
- 1 Car Direct Access Garage
- 2 Driveway Spaces
- Front Facing Garage
- Garage Door Opener
- On-Street Parking
Home Design
- Rambler Architecture
- Frame Construction
- Masonry
Interior Spaces
- 1,918 Sq Ft Home
- Property has 1 Level
- Open Floorplan
- Wet Bar
- Ceiling Fan
- Recessed Lighting
- Family Room Off Kitchen
- Combination Kitchen and Dining Room
- Crawl Space
- Laundry on main level
- Attic
Kitchen
- Gas Oven or Range
- Self-Cleaning Oven
- Microwave
- Ice Maker
- Dishwasher
- Stainless Steel Appliances
- Kitchen Island
- Upgraded Countertops
- Disposal
Flooring
- Wood
- Carpet
Bedrooms and Bathrooms
- 3 Main Level Bedrooms
- En-Suite Bathroom
- Cedar Closet
- 2 Full Bathrooms
- Bathtub with Shower
- Walk-in Shower
Accessible Home Design
- No Interior Steps
- Level Entry For Accessibility
- Low Pile Carpeting
Eco-Friendly Details
- Energy-Efficient Appliances
Outdoor Features
- Patio
- Shed
Schools
- Scenic Hills Elementary School
- Richardson Middle School
- Springfield High School
Utilities
- Central Air
- Cooling System Utilizes Natural Gas
- Hot Water Heating System
- Electric Water Heater
Community Details
- No Home Owners Association
- Brookside Subdivision
Listing and Financial Details
- Tax Lot 470-000
- Assessor Parcel Number 42-00-01013-07
Ownership History
Purchase Details
Home Financials for this Owner
Home Financials are based on the most recent Mortgage that was taken out on this home.Purchase Details
Home Financials for this Owner
Home Financials are based on the most recent Mortgage that was taken out on this home.Purchase Details
Similar Homes in Springfield, PA
Home Values in the Area
Average Home Value in this Area
Purchase History
| Date | Type | Sale Price | Title Company |
|---|---|---|---|
| Deed | $355,000 | None Listed On Document | |
| Deed | $355,000 | None Listed On Document | |
| Deed | $185,000 | Lawyers Title Insurance Corp | |
| Deed | $165,000 | Commonwealth Land Title Ins |
Mortgage History
| Date | Status | Loan Amount | Loan Type |
|---|---|---|---|
| Previous Owner | $139,000 | Credit Line Revolving | |
| Previous Owner | $125,000 | Credit Line Revolving | |
| Previous Owner | $93,397 | Unknown | |
| Previous Owner | $148,000 | Purchase Money Mortgage |
Property History
| Date | Event | Price | Change | Sq Ft Price |
|---|---|---|---|---|
| 07/18/2025 07/18/25 | Sold | $575,000 | 0.0% | $300 / Sq Ft |
| 06/04/2025 06/04/25 | For Sale | $575,000 | +62.0% | $300 / Sq Ft |
| 12/06/2024 12/06/24 | Sold | $355,000 | 0.0% | $207 / Sq Ft |
| 11/20/2024 11/20/24 | Pending | -- | -- | -- |
| 11/19/2024 11/19/24 | For Sale | $355,000 | -- | $207 / Sq Ft |
Tax History Compared to Growth
Tax History
| Year | Tax Paid | Tax Assessment Tax Assessment Total Assessment is a certain percentage of the fair market value that is determined by local assessors to be the total taxable value of land and additions on the property. | Land | Improvement |
|---|---|---|---|---|
| 2024 | $8,273 | $294,330 | $95,600 | $198,730 |
| 2023 | $7,966 | $294,330 | $95,600 | $198,730 |
| 2022 | $7,793 | $294,330 | $95,600 | $198,730 |
| 2021 | $12,070 | $294,330 | $95,600 | $198,730 |
| 2020 | $6,654 | $146,850 | $45,960 | $100,890 |
| 2019 | $6,498 | $146,850 | $45,960 | $100,890 |
| 2018 | $6,405 | $146,850 | $0 | $0 |
| 2017 | $6,257 | $146,850 | $0 | $0 |
| 2016 | $806 | $146,850 | $0 | $0 |
| 2015 | $822 | $146,850 | $0 | $0 |
| 2014 | $822 | $146,850 | $0 | $0 |
Agents Affiliated with this Home
-
Jeanne Conroy

Seller's Agent in 2025
Jeanne Conroy
Coldwell Banker Realty
(610) 322-1630
15 in this area
48 Total Sales
-
Nicole O'Reilly

Buyer's Agent in 2025
Nicole O'Reilly
EXP Realty, LLC
(484) 802-5597
2 in this area
65 Total Sales
-
Bob Kelley

Seller's Agent in 2024
Bob Kelley
BHHS Fox & Roach
(215) 353-2777
2 in this area
645 Total Sales
-
Scott Rego
S
Seller Co-Listing Agent in 2024
Scott Rego
BHHS Fox & Roach
(215) 913-8246
1 in this area
17 Total Sales
Map
Source: Bright MLS
MLS Number: PADE2091378
APN: 42-00-01013-07
- 107 E Springfield Rd
- 30 Wayne Ave
- 121 Wayne Ave
- 306 E Springfield Rd
- 244 Sedgewood Rd
- 411 Lynbrooke Rd
- 200 Larchwood Rd
- 338 Wayne Ave
- 308 Parham Rd
- 238 Powell Rd
- 220 N Rolling Rd
- 258 Pancoast Ave
- 415 Saxer Ave
- 332 Franklin Ave
- 540 W Springfield Rd
- 45 W Woodland Ave
- 73 Duncan Ln
- 70 Saint Davids Rd
- 322 S Norwinden Dr
- 530 Hempstead Rd
