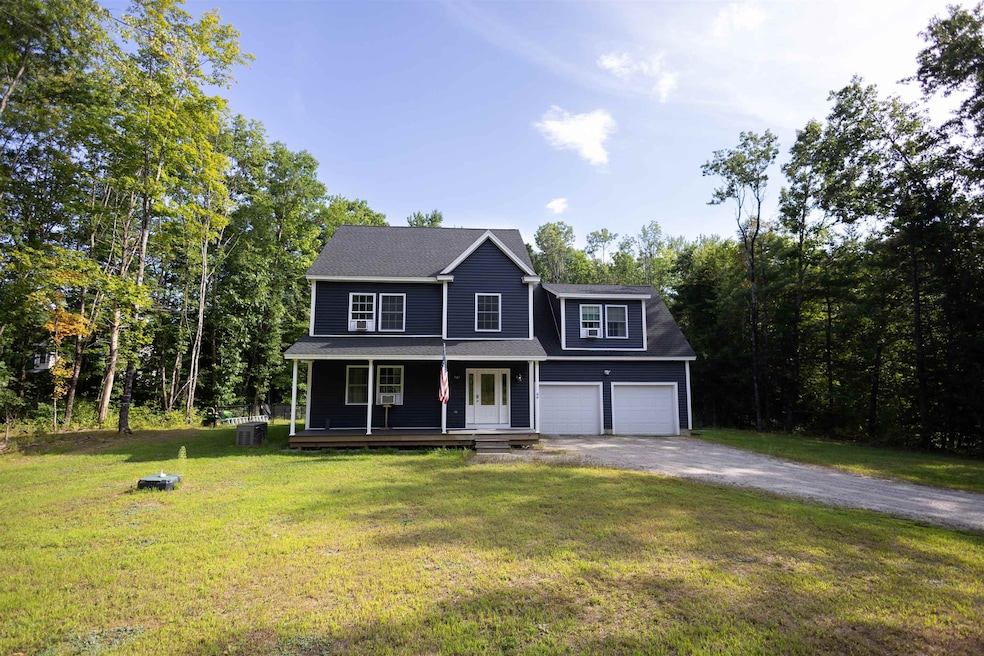
44 Sandogardy Pond Rd Northfield, NH 03276
Estimated payment $3,779/month
Highlights
- Colonial Architecture
- Wooded Lot
- Wood Flooring
- Deck
- Cathedral Ceiling
- Open Floorplan
About This Home
Tucked back in a quiet neighborhood, this 2023 constructed colonial offers sleek elegance with modern charm. The bright kitchen has granite countertops, stainless steel appliances and floor to ceiling cabinetry for ample storage. The powder room off of the kitchen offers privacy and convenience. The first floor's open concept brings a natural flow from the kitchen to dining area and into the family room, perfect for gathering around the propane fireplace. Upstairs, you will find the primary bedroom complete with a walk-in and additional closet with an ensuite full bath tiled throughout. You will find the separate laundry room, another full bath with his and her sinks, and 3 generously sized bedrooms. The unfinished basement has plenty of room to be converted to finished space. Oversized attached 2-car garage, equipped with a whole house generator. The farmer's porch is a timeless feature making the house feel warm, welcoming, and a perfect spot for morning coffee. Trex decking in the rear with a newly added chainlink fence offering security for pets. Showings start immediately, 4 hr notice, Open houses this weekend Friday 4-6:30, Sat/Sun 11-1pm.
Listing Agent
Keller Williams Realty-Metropolitan License #079256 Listed on: 08/19/2025

Open House Schedule
-
Saturday, August 23, 20251:00 am to 3:00 pm8/23/2025 1:00:00 AM +00:008/23/2025 3:00:00 PM +00:00Add to Calendar
-
Sunday, August 24, 202511:00 am to 1:00 pm8/24/2025 11:00:00 AM +00:008/24/2025 1:00:00 PM +00:00Add to Calendar
Home Details
Home Type
- Single Family
Est. Annual Taxes
- $7,425
Year Built
- Built in 2023
Lot Details
- 1.2 Acre Lot
- Level Lot
- Wooded Lot
- Property is zoned R1
Parking
- 2 Car Garage
- Gravel Driveway
Home Design
- Colonial Architecture
- Concrete Foundation
- Vinyl Siding
Interior Spaces
- Property has 2 Levels
- Cathedral Ceiling
- Natural Light
- Blinds
- Window Screens
- Family Room Off Kitchen
- Open Floorplan
Kitchen
- Gas Range
- Microwave
- Dishwasher
- Kitchen Island
Flooring
- Wood
- Carpet
- Tile
Bedrooms and Bathrooms
- 4 Bedrooms
- En-Suite Bathroom
- Walk-In Closet
Laundry
- Dryer
- Washer
Basement
- Basement Fills Entire Space Under The House
- Walk-Up Access
Outdoor Features
- Deck
Schools
- Winnisquam Middle School
- Winnisquam High School
Utilities
- Hot Water Heating System
- Heating System Uses Gas
- Power Generator
- Drilled Well
- Leach Field
- Cable TV Available
Listing and Financial Details
- Legal Lot and Block 000006 / 000060
- Assessor Parcel Number 00R08
Map
Home Values in the Area
Average Home Value in this Area
Tax History
| Year | Tax Paid | Tax Assessment Tax Assessment Total Assessment is a certain percentage of the fair market value that is determined by local assessors to be the total taxable value of land and additions on the property. | Land | Improvement |
|---|---|---|---|---|
| 2024 | $6,524 | $441,700 | $60,500 | $381,200 |
| 2023 | $4,533 | $322,600 | $60,500 | $262,100 |
| 2022 | $841 | $57,800 | $57,800 | $0 |
| 2021 | $864 | $38,900 | $38,900 | $0 |
| 2020 | $987 | $38,900 | $38,900 | $0 |
| 2019 | $926 | $38,900 | $38,900 | $0 |
| 2018 | $1,005 | $38,900 | $38,900 | $0 |
| 2017 | $822 | $38,900 | $38,900 | $0 |
| 2016 | $735 | $28,300 | $28,300 | $0 |
| 2015 | $708 | $28,300 | $28,300 | $0 |
| 2014 | $725 | $28,300 | $28,300 | $0 |
| 2012 | $792 | $28,300 | $28,300 | $0 |
Property History
| Date | Event | Price | Change | Sq Ft Price |
|---|---|---|---|---|
| 08/19/2025 08/19/25 | For Sale | $580,000 | +5.5% | $222 / Sq Ft |
| 04/14/2023 04/14/23 | Sold | $550,000 | 0.0% | $268 / Sq Ft |
| 02/05/2023 02/05/23 | Pending | -- | -- | -- |
| 06/16/2022 06/16/22 | For Sale | $550,000 | -- | $268 / Sq Ft |
Purchase History
| Date | Type | Sale Price | Title Company |
|---|---|---|---|
| Warranty Deed | $550,000 | None Available | |
| Warranty Deed | $550,000 | None Available | |
| Quit Claim Deed | -- | None Available | |
| Quit Claim Deed | -- | None Available | |
| Warranty Deed | $45,000 | None Available | |
| Warranty Deed | $45,000 | None Available | |
| Warranty Deed | -- | -- | |
| Warranty Deed | -- | -- |
Mortgage History
| Date | Status | Loan Amount | Loan Type |
|---|---|---|---|
| Open | $501,930 | Purchase Money Mortgage | |
| Closed | $501,930 | Purchase Money Mortgage | |
| Previous Owner | $160,000 | Stand Alone Refi Refinance Of Original Loan |
Similar Homes in the area
Source: PrimeMLS
MLS Number: 5057254
APN: NRTF-000008R-000000-000060-000006
- 501 Bean Hill Rd Unit 1 bedroom for rent
- 501 Bean Hill Rd
- 0 Hidden Ln
- 258 Main St Unit Suite 3
- 80 Terrace Rd
- 88 Franklin St
- 97 Franklin St Unit A
- 325 Central St Unit 2
- 408 Central St Unit 5
- 408 Central St Unit 4
- 408 Central St Unit 6
- 408 Central St Unit 7
- 189 E Bow St Unit A
- 156 W Bow St Unit A
- 53 Webster Ave Unit A
- 11 Spring St Unit 2
- 14 -16 Summer St Unit 14 Summer St
- 0 Cardigan Ct
- 469 Mountain Rd
- 271 Village St Unit 2






