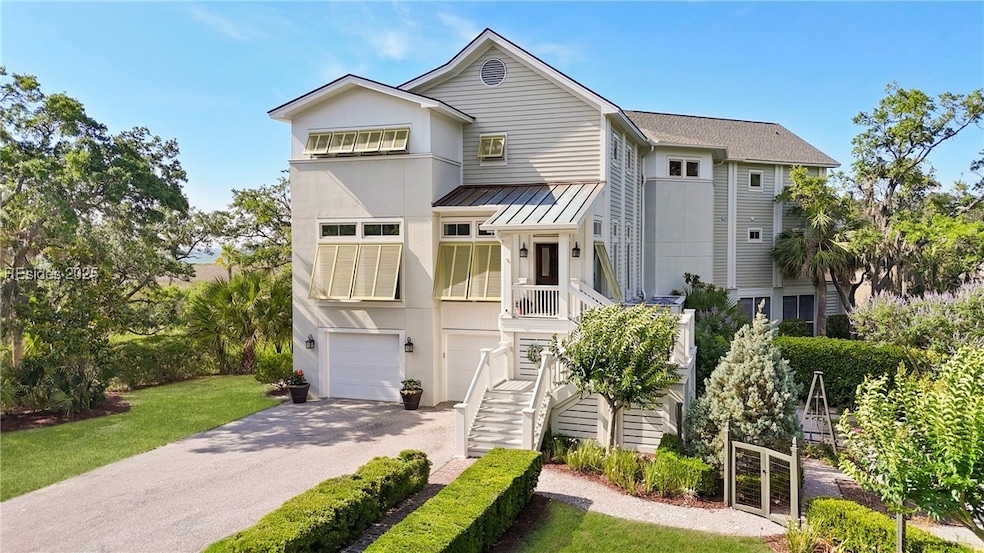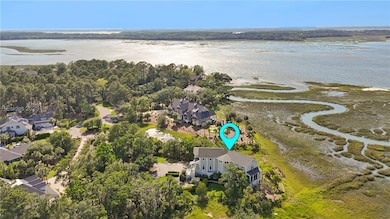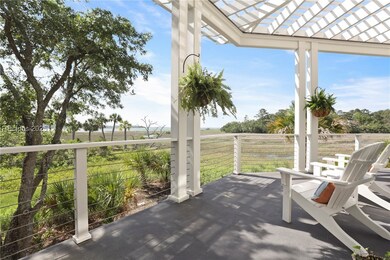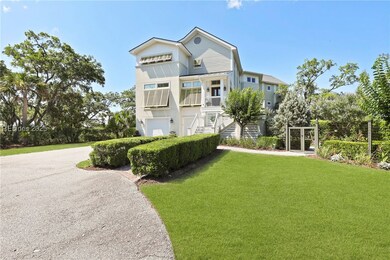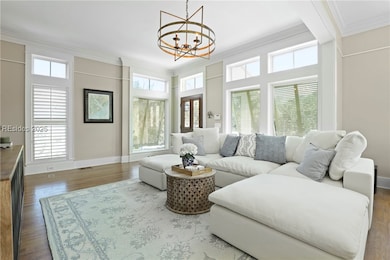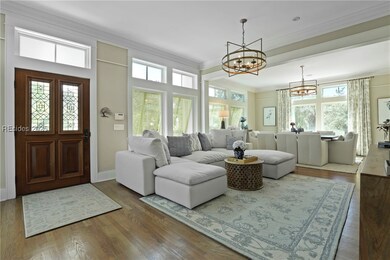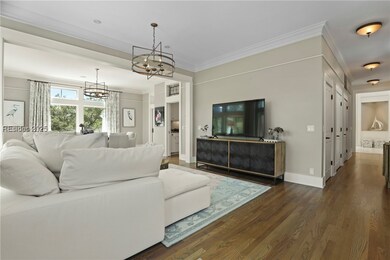
$1,599,000
- 4 Beds
- 3.5 Baths
- 3,344 Sq Ft
- 201 Jonesville Rd
- Hilton Head Island, SC
This 3,344 sq ft Lowcountry home blends classic Southern charm with modern coastal living. Perfectly positioned on high ground on nearly an acre, it features a private covered dock with a 24-ft boat lift offering direct access to Old House Creek and Calibogue Sound. The first floor includes a spacious primary suite, home office, den, laundry, half bath, and an open-concept kitchen, dining, and
Kelly Ruhlin Harbour & Home Real Estate
