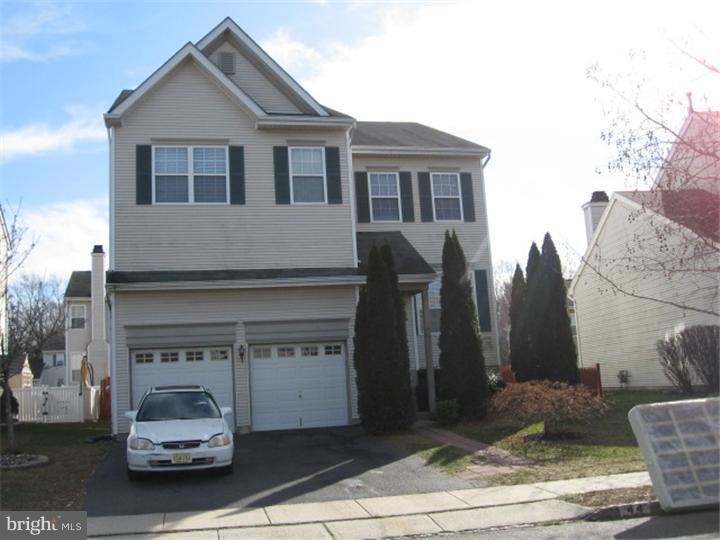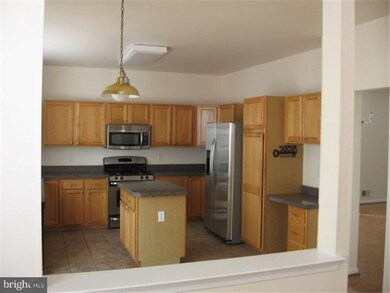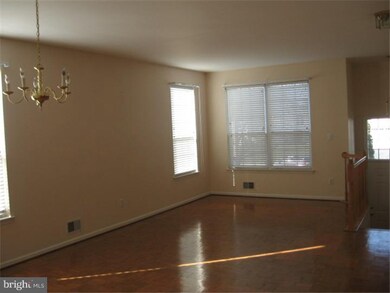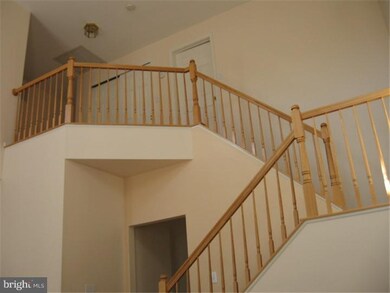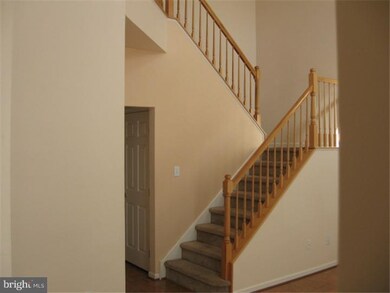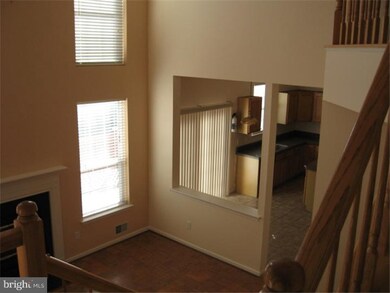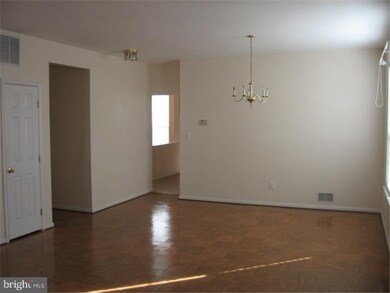
44 Shawnee Trail Burlington, NJ 08016
Highlights
- Colonial Architecture
- Cathedral Ceiling
- Attic
- Deck
- Wood Flooring
- 1 Fireplace
About This Home
As of September 2016Nicely maintained 4 BR, 2 1/2 BA colonial in the conveniently located Sante Fe subdivision. Parquet floors throughout the main level with the exception of the kitchen which has ceramic tile flooring. Kitchen countertops are granite. Sliding glass doors lead from the kitchen to the two tiered redwood deck and fenced rear yard. The family room is two storied with a gas fireplace to warm up those cool fall/winter evenings. On the second level, the master bedroom has two walk-in-closets, private bathwith soaking tub, separate shower, and double sink vanity. All four bedrooms have ceiling fan/light fixtures. The light/bright English basement is fully finished adding lots of square footage for a game room, in-law suite, or what suits your needs. Be sure to put this one on your itinerary - it will surely be a favorite.
Last Agent to Sell the Property
ERA Central Realty Group - Bordentown Listed on: 01/27/2012

Home Details
Home Type
- Single Family
Est. Annual Taxes
- $8,210
Year Built
- Built in 1998
Lot Details
- 5,600 Sq Ft Lot
- Lot Dimensions are 56x100
- Level Lot
- Open Lot
- Back Yard
- Property is in good condition
- Property is zoned R-20
Parking
- 2 Car Attached Garage
- 2 Open Parking Spaces
- Garage Door Opener
- Driveway
- On-Street Parking
Home Design
- Colonial Architecture
- Contemporary Architecture
- Shingle Roof
- Vinyl Siding
Interior Spaces
- 2,698 Sq Ft Home
- Property has 2 Levels
- Cathedral Ceiling
- Ceiling Fan
- 1 Fireplace
- Family Room
- Living Room
- Dining Room
- Finished Basement
- Basement Fills Entire Space Under The House
- Home Security System
- Laundry on main level
- Attic
Kitchen
- Eat-In Kitchen
- Self-Cleaning Oven
- Dishwasher
Flooring
- Wood
- Wall to Wall Carpet
- Tile or Brick
Bedrooms and Bathrooms
- 4 Bedrooms
- En-Suite Primary Bedroom
- En-Suite Bathroom
- 2.5 Bathrooms
- Walk-in Shower
Outdoor Features
- Deck
- Exterior Lighting
Schools
- Burlington Township High School
Utilities
- Forced Air Heating and Cooling System
- Heating System Uses Gas
- Underground Utilities
- Natural Gas Water Heater
- Cable TV Available
Community Details
- No Home Owners Association
- Santa Fe Subdivision
Listing and Financial Details
- Tax Lot 00027
- Assessor Parcel Number 06-00142 14-00027
Ownership History
Purchase Details
Home Financials for this Owner
Home Financials are based on the most recent Mortgage that was taken out on this home.Purchase Details
Home Financials for this Owner
Home Financials are based on the most recent Mortgage that was taken out on this home.Purchase Details
Purchase Details
Home Financials for this Owner
Home Financials are based on the most recent Mortgage that was taken out on this home.Purchase Details
Purchase Details
Similar Homes in Burlington, NJ
Home Values in the Area
Average Home Value in this Area
Purchase History
| Date | Type | Sale Price | Title Company |
|---|---|---|---|
| Deed | $295,000 | None Available | |
| Deed | $300,000 | Fidelity Natl Title Ins Co | |
| Deed | $328,000 | Old Republic Title Ins Co | |
| Interfamily Deed Transfer | $405,000 | Infinity Title Agency Inc | |
| Interfamily Deed Transfer | -- | -- | |
| Interfamily Deed Transfer | -- | -- |
Mortgage History
| Date | Status | Loan Amount | Loan Type |
|---|---|---|---|
| Open | $265,500 | New Conventional | |
| Previous Owner | $292,337 | FHA | |
| Previous Owner | $324,000 | New Conventional | |
| Previous Owner | $225,000 | Unknown | |
| Previous Owner | $215,000 | Unknown | |
| Previous Owner | $171,950 | No Value Available |
Property History
| Date | Event | Price | Change | Sq Ft Price |
|---|---|---|---|---|
| 09/19/2016 09/19/16 | Sold | $295,000 | -3.3% | $119 / Sq Ft |
| 08/01/2016 08/01/16 | Pending | -- | -- | -- |
| 07/11/2016 07/11/16 | For Sale | $305,000 | +1.7% | $123 / Sq Ft |
| 04/30/2012 04/30/12 | Sold | $300,000 | -7.7% | $111 / Sq Ft |
| 03/08/2012 03/08/12 | Pending | -- | -- | -- |
| 01/27/2012 01/27/12 | For Sale | $325,000 | -- | $120 / Sq Ft |
Tax History Compared to Growth
Tax History
| Year | Tax Paid | Tax Assessment Tax Assessment Total Assessment is a certain percentage of the fair market value that is determined by local assessors to be the total taxable value of land and additions on the property. | Land | Improvement |
|---|---|---|---|---|
| 2025 | $9,135 | $301,300 | $69,500 | $231,800 |
| 2024 | $9,000 | $301,300 | $69,500 | $231,800 |
| 2023 | $9,000 | $301,300 | $69,500 | $231,800 |
| 2022 | $8,961 | $301,300 | $69,500 | $231,800 |
| 2021 | $9,051 | $301,300 | $69,500 | $231,800 |
| 2020 | $9,030 | $301,300 | $69,500 | $231,800 |
| 2019 | $9,051 | $301,300 | $69,500 | $231,800 |
| 2018 | $8,915 | $301,300 | $69,500 | $231,800 |
| 2017 | $8,861 | $301,300 | $69,500 | $231,800 |
| 2016 | $8,100 | $270,000 | $60,000 | $210,000 |
| 2015 | $7,960 | $270,000 | $60,000 | $210,000 |
| 2014 | $7,668 | $270,000 | $60,000 | $210,000 |
Agents Affiliated with this Home
-
Jenny Mendez

Seller's Agent in 2016
Jenny Mendez
Keller Williams Realty - Moorestown
(908) 217-3722
3 in this area
23 Total Sales
-
Richard Kelly

Buyer's Agent in 2016
Richard Kelly
Long & Foster
(609) 230-4660
3 in this area
17 Total Sales
-
Marilyn Ondy

Seller's Agent in 2012
Marilyn Ondy
ERA Central Realty Group - Bordentown
(609) 298-4800
11 Total Sales
Map
Source: Bright MLS
MLS Number: 1004002075
APN: 06-00142-14-00027
- 96 Arrowhead Dr
- 18 Shawnee Trail
- 116 Arrowhead Dr
- 120 Arrowhead Dr
- 1284 Old York Rd
- 53 Fountain Blvd
- 1232 Old York Rd
- 15 Brook Dr
- 14 Ross Rd
- 3 Warren Way
- 78 Steeplechase Blvd
- 9 Stirrup Way
- 11 Knights Ct
- 12 Pleasant View Dr
- 34 Center Ave
- 60 Stirrup Way
- 39 Foxchase Dr
- 2066 Old York Rd
- 56 Ridgewood Way
- 1820 U S 130
