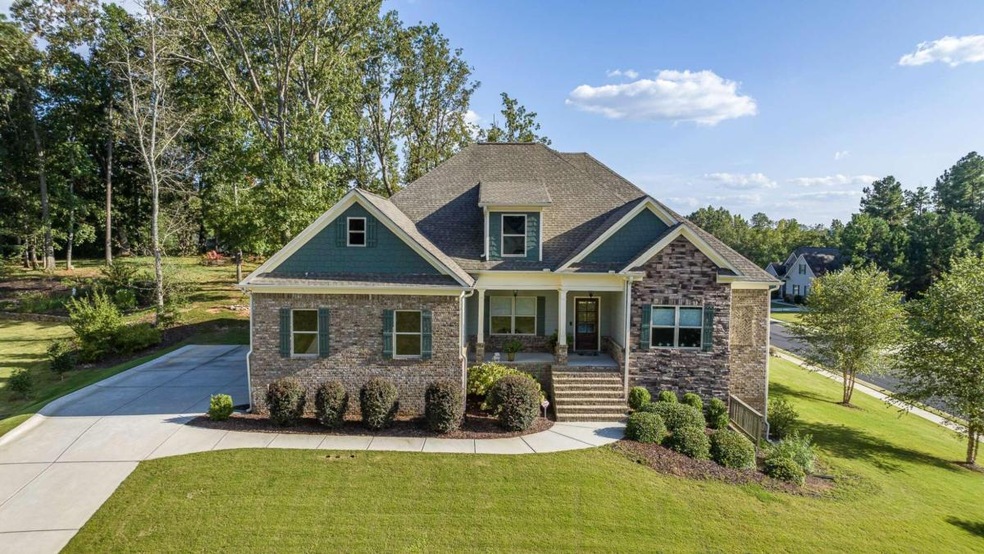
$589,000
- 4 Beds
- 2.5 Baths
- 2,827 Sq Ft
- 147 Rapids Dr
- Bogart, GA
Welcome to 147 Rapids Drive in Bogart, Georgia - the kind of place that instantly feels like home. This 4-bedroom, 2.5-bathroom beauty sits on a spacious 3/4 acre lot, giving you plenty of room to stretch out, play, or just enjoy a little extra privacy. Right away, the charming wraparound porch sets the tone - perfect for sipping coffee and soaking in the peaceful vibes. Step inside and you'll
April Weaver Heartland Real Estate
