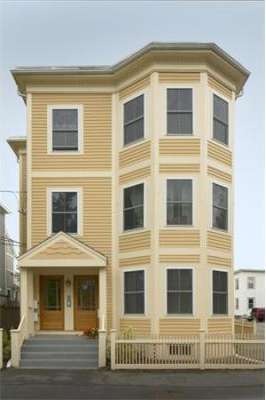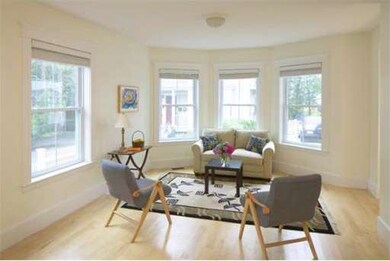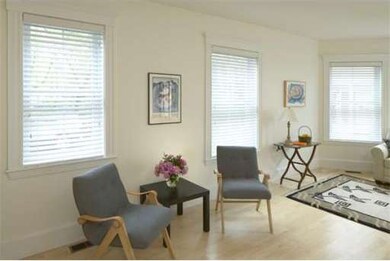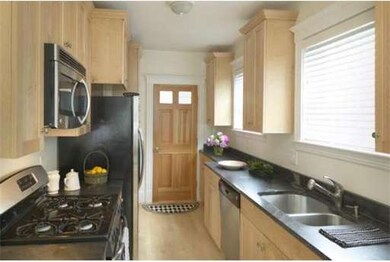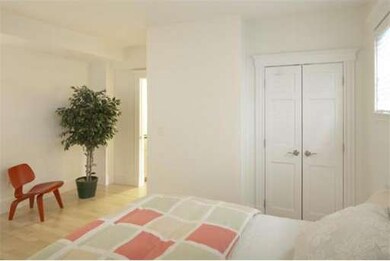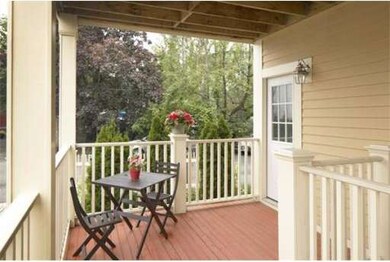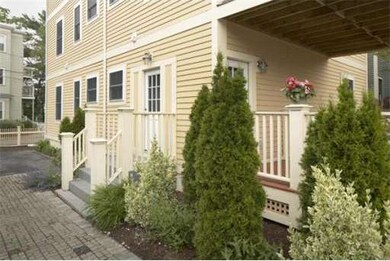
44 Skehan St Unit 1 Somerville, MA 02143
Highlights
- Open Floorplan
- Property is near public transit
- Solid Surface Countertops
- Somerville High School Rated A-
- Wood Flooring
- 1-minute walk to Palmacci Playground
About This Home
As of May 2021Convenient & charming 1st flr. condo in Kirkland Village on the Cambridge line between Inman & Porter Sqs. Renovated in 2008, this open plan 2 bed & 2 bath unit has maple floors, a well appointed kitchen w/ maple cabinets & honed granite counters and a private deck for summer entertaining. The master bedroom has a bath en-suite & a stack washer/dryer and there is a second bath for guests. Deeded pkg. for 1 car and basement storage rounds out the package of amenities. Don't miss!!!
Last Agent to Sell the Property
Kathy Irving
Hammond Real Estate License #449500178 Listed on: 05/17/2012
Last Buyer's Agent
Peter Phinney
Redfin Corp.

Property Details
Home Type
- Condominium
Est. Annual Taxes
- $2,847
Year Built
- Built in 1895
HOA Fees
- $175 Monthly HOA Fees
Home Design
- Frame Construction
- Rubber Roof
Interior Spaces
- 882 Sq Ft Home
- 1-Story Property
- Open Floorplan
- Insulated Windows
- Bay Window
- Wood Flooring
Kitchen
- Range
- Dishwasher
- Stainless Steel Appliances
- Solid Surface Countertops
- Disposal
Bedrooms and Bathrooms
- 2 Bedrooms
- 2 Full Bathrooms
Laundry
- Laundry in unit
- Dryer
- Washer
Parking
- 1 Car Parking Space
- Off-Street Parking
Outdoor Features
- Porch
Location
- Property is near public transit
- Property is near schools
Utilities
- Forced Air Heating and Cooling System
- 1 Cooling Zone
- 1 Heating Zone
- Heating System Uses Natural Gas
- Natural Gas Connected
- Gas Water Heater
Listing and Financial Details
- Assessor Parcel Number 4720682
Community Details
Overview
- Association fees include electricity, water, insurance
- 3 Units
Amenities
- Shops
Recreation
- Park
Pet Policy
- Pets Allowed
Ownership History
Purchase Details
Home Financials for this Owner
Home Financials are based on the most recent Mortgage that was taken out on this home.Purchase Details
Home Financials for this Owner
Home Financials are based on the most recent Mortgage that was taken out on this home.Purchase Details
Home Financials for this Owner
Home Financials are based on the most recent Mortgage that was taken out on this home.Purchase Details
Home Financials for this Owner
Home Financials are based on the most recent Mortgage that was taken out on this home.Purchase Details
Purchase Details
Home Financials for this Owner
Home Financials are based on the most recent Mortgage that was taken out on this home.Similar Homes in the area
Home Values in the Area
Average Home Value in this Area
Purchase History
| Date | Type | Sale Price | Title Company |
|---|---|---|---|
| Not Resolvable | $737,500 | None Available | |
| Deed | $720,000 | -- | |
| Not Resolvable | $425,000 | -- | |
| Deed | $380,000 | -- | |
| Deed | -- | -- | |
| Deed | $542,500 | -- |
Mortgage History
| Date | Status | Loan Amount | Loan Type |
|---|---|---|---|
| Open | $612,125 | Purchase Money Mortgage | |
| Previous Owner | $570,000 | Adjustable Rate Mortgage/ARM | |
| Previous Owner | $382,500 | Adjustable Rate Mortgage/ARM | |
| Previous Owner | $299,922 | No Value Available | |
| Previous Owner | $304,000 | Purchase Money Mortgage | |
| Previous Owner | $488,250 | Purchase Money Mortgage |
Property History
| Date | Event | Price | Change | Sq Ft Price |
|---|---|---|---|---|
| 05/07/2021 05/07/21 | Sold | $737,500 | +1.1% | $836 / Sq Ft |
| 04/03/2021 04/03/21 | Pending | -- | -- | -- |
| 03/31/2021 03/31/21 | Price Changed | $729,600 | 0.0% | $827 / Sq Ft |
| 03/18/2021 03/18/21 | Price Changed | $729,900 | -1.4% | $828 / Sq Ft |
| 03/17/2021 03/17/21 | Price Changed | $740,000 | -0.3% | $839 / Sq Ft |
| 03/10/2021 03/10/21 | Price Changed | $742,500 | -0.3% | $842 / Sq Ft |
| 03/04/2021 03/04/21 | Price Changed | $745,000 | -0.5% | $845 / Sq Ft |
| 03/01/2021 03/01/21 | Price Changed | $748,800 | -0.1% | $849 / Sq Ft |
| 02/18/2021 02/18/21 | For Sale | $749,900 | +4.2% | $850 / Sq Ft |
| 07/31/2018 07/31/18 | Sold | $720,000 | +5.1% | $816 / Sq Ft |
| 06/26/2018 06/26/18 | Pending | -- | -- | -- |
| 06/20/2018 06/20/18 | For Sale | $684,900 | +61.2% | $777 / Sq Ft |
| 06/27/2012 06/27/12 | Sold | $425,000 | +3.7% | $482 / Sq Ft |
| 05/23/2012 05/23/12 | Pending | -- | -- | -- |
| 05/17/2012 05/17/12 | For Sale | $409,900 | -- | $465 / Sq Ft |
Tax History Compared to Growth
Tax History
| Year | Tax Paid | Tax Assessment Tax Assessment Total Assessment is a certain percentage of the fair market value that is determined by local assessors to be the total taxable value of land and additions on the property. | Land | Improvement |
|---|---|---|---|---|
| 2025 | $8,353 | $765,600 | $0 | $765,600 |
| 2024 | $7,846 | $745,800 | $0 | $745,800 |
| 2023 | $7,643 | $739,200 | $0 | $739,200 |
| 2022 | $7,391 | $726,000 | $0 | $726,000 |
| 2021 | $7,250 | $711,500 | $0 | $711,500 |
| 2020 | $7,033 | $697,000 | $0 | $697,000 |
| 2019 | $7,188 | $668,000 | $0 | $668,000 |
| 2018 | $5,683 | $502,500 | $0 | $502,500 |
| 2017 | $5,986 | $512,900 | $0 | $512,900 |
| 2016 | $5,736 | $457,800 | $0 | $457,800 |
| 2015 | $4,956 | $393,000 | $0 | $393,000 |
Agents Affiliated with this Home
-
Tyler Lecao

Seller's Agent in 2021
Tyler Lecao
BA Property & Lifestyle Advisors
(508) 649-3880
181 Total Sales
-
T
Buyer's Agent in 2021
The Denman Group
Compass
-
Joseph Pollack
J
Seller's Agent in 2018
Joseph Pollack
Redfin Corp.
-
L
Buyer's Agent in 2018
Luke Welling
Redfin Corp.
-
K
Seller's Agent in 2012
Kathy Irving
Hammond Real Estate
-
Lisa May

Seller Co-Listing Agent in 2012
Lisa May
Gibson Sothebys International Realty
(617) 429-3188
127 Total Sales
Map
Source: MLS Property Information Network (MLS PIN)
MLS Number: 71383942
APN: SOME-54 H 7
- 11 Village St Unit B
- 11 Village St Unit F
- 89 Kirkland St Unit 89
- 91 Kirkland St Unit 91
- 95 Kirkland St Unit 95
- 39 Calvin St Unit 3
- 97 Beacon St
- 43 Park St Unit 15
- 104 Beacon St Unit 2
- 3 Sedgewick Rd
- 3 Sedgewick Rd Unit 3
- 23 Park St Unit 5
- 12 Buckingham St
- 18 Loring St Unit 2
- 17 Dimick St
- 45 Kent St Unit 2
- 12 Parker St
- 17 Wyatt St
- 13 A Quincy St Unit 13A
- 27 Osgood St Unit 6
