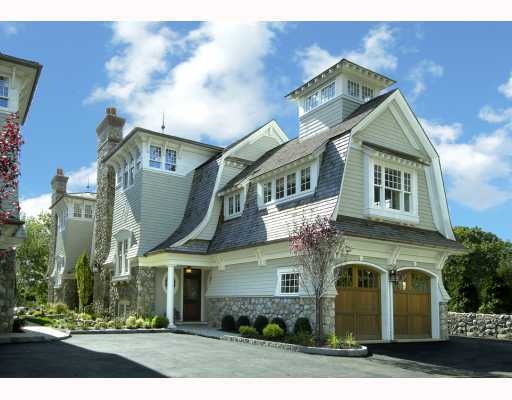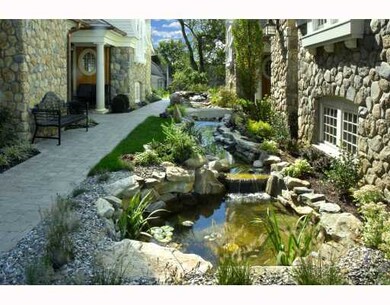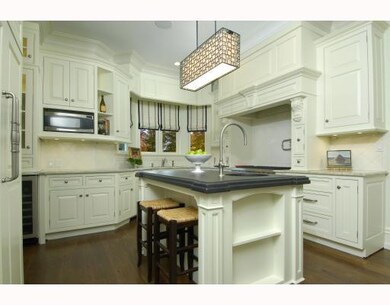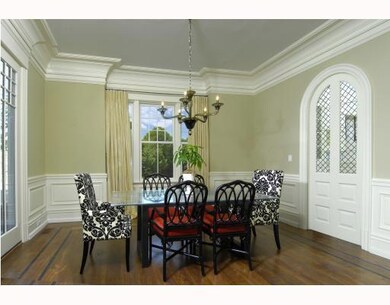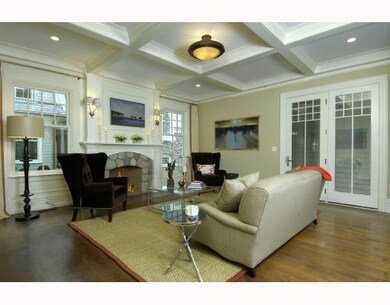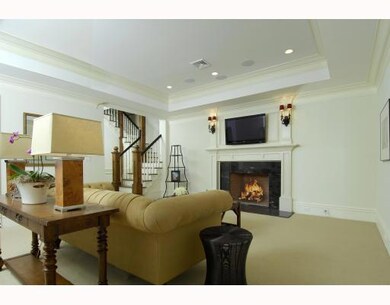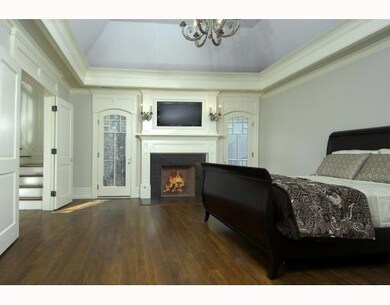
44 Sound View Dr Unit 44B Greenwich, CT 06830
Downtown Greenwich NeighborhoodAbout This Home
As of July 2012INTRODUCING BEACON HILL. LUXURY LOCATION IN DOWNTOWN GREENWICH. 8 STONE & SHINGLE RESD W/HIGH CLNGS, CHEF'S KIT. INCLUDING WOLF RANGE, CUSTOM CABINETRY, MIELE COFFEE MAKER & ASKO DSHW. LARGE MASTER SUITE WITH HIS/HER WALKIN CLOSETS. CUSTOM MASTER BATH W/RADIANT HEAT FLOOR, STEAM SHWR, DOUBLE VANITY. FINISHED LL W/HIGH CEILINGS.
Last Agent to Sell the Property
Joanne Mancuso
Coldwell Banker Realty Listed on: 03/19/2009
Last Buyer's Agent
Julianne Ward
Prudential CT Realty
Property Details
Home Type
Condominium
Year Built
2009
Lot Details
0
Parking
2
Listing Details
- Condo Co-Op Fee: 810.0
- Prop. Type: Residential
- Year Built: 2009
- Property Sub Type: Condominium
- Inclusions: Washer/Dryer, Call LB, All Kitchen Applncs
- Architectural Style: Shingle Style
- Garage Yn: Yes
- Special Features: None
Interior Features
- Has Basement: Full
- Full Bathrooms: 4
- Half Bathrooms: 1
- Total Bedrooms: 4
- Fireplaces: 2
- Fireplace: Yes
- Interior Amenities: Sep Shower, Eat-in Kitchen, Elevator, Built-in Features
- Other Room LevelFP:LL49: 1
- Other Room LevelFP 2:LL50: 1
- Basement Type:Full: Yes
- Other Room Comments:Exercise Room2: Yes
- Other Room Comments 2:Wine Cellar2: Yes
Exterior Features
- Roof: Shake
- Lot Features: Level, Stone Wall
- Pool Private: No
- Exclusions: Call LB
- Construction Type: Shingle Siding, Stone
- Exterior Features: Balcony
Garage/Parking
- Attached Garage: No
- Garage Spaces: 2.0
- Parking Features: Garage Door Opener
- General Property Info:Garage Desc: Attached
- Features:Auto Garage Door: Yes
Utilities
- Water Source: Public
- Cooling: Central A/C
- Security: Security System
- Cooling Y N: Yes
- Heating: Hydro-Air, Natural Gas
- Heating Yn: Yes
- Sewer: Public Sewer
Schools
- Elementary School: Julian Curtiss
- Middle Or Junior School: Central
Lot Info
- Zoning: R-6
Similar Homes in Greenwich, CT
Home Values in the Area
Average Home Value in this Area
Property History
| Date | Event | Price | Change | Sq Ft Price |
|---|---|---|---|---|
| 07/10/2012 07/10/12 | Sold | $1,875,000 | 0.0% | $468 / Sq Ft |
| 07/10/2012 07/10/12 | Sold | $1,875,000 | -37.0% | $468 / Sq Ft |
| 07/02/2012 07/02/12 | Pending | -- | -- | -- |
| 06/10/2012 06/10/12 | Pending | -- | -- | -- |
| 04/13/2009 04/13/09 | For Sale | $2,975,000 | 0.0% | $743 / Sq Ft |
| 03/20/2009 03/20/09 | For Sale | $2,975,000 | -- | $743 / Sq Ft |
Tax History Compared to Growth
Agents Affiliated with this Home
-
J
Seller's Agent in 2012
Joanne Mancuso
Coldwell Banker Realty
-
J
Buyer's Agent in 2012
Julianne Ward
Prudential CT Realty
Map
Source: Greenwich Association of REALTORS®
MLS Number: 72537
- 23 Woodland Dr Unit C
- 172 Field Point Rd Unit 9
- 18 Grigg St
- 40 W Elm St Unit 5A
- 40 W Elm St Unit 2K
- 57 Prospect St
- 6 Benedict Place
- 201 Shore Rd
- 79 Oak Ridge St
- 169 Mason St Unit 3F
- 21 Ridge St
- 90 Brookside Dr
- 9 Brook Dr
- 59 Locust St Unit A
- 59 Locust St Unit B
- 10 Edgewood Dr Unit 4B
- 1 Brookside Park
- 57 Locust St Unit A
- 57 Locust St Unit B
- 90 E Elm St Unit 1
