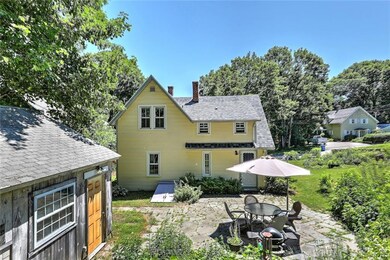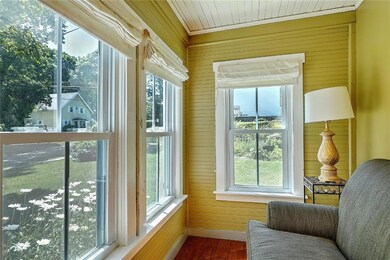
44 Spring St Wakefield, RI 02879
Highlights
- Marina
- Wood Flooring
- Attic
- Golf Course Community
- Victorian Architecture
- 3-minute walk to South Kingstown Recreation
About This Home
As of October 2022Charming 3 bed, 1.5 bath Victorian with original pine and fir floors intact and shining. Much of the original woodwork remains throughout the home as well. Sweet original kitchen has triple windows over notable farm-style sink, a roomy working kitchen or could be suitable for eat-in. Porch has been integrated into home's layout, nice little office nook or casual dining or sitting area. Large living and dining rooms, one could be well-used as a first floor bedroom. There is a fair amount of flexibility in the design and layout. Tall ceilings, quality replacement windows, young roof, heating system, oil tank, and hot water tank too. Save on your oil costs with 2 year old mini split heating units. These benefit the home greatly for summer cooling too. Yard features some mature plantings and roomy back flagstone style patio to spread out in. Outbuilding very likely had been garage, could be again, or for workshop or workout space, or whatever is on your mind. Enjoy walking to Peace Dale Library, the Neighborhood Guild, Village Green, and playground, as well as the public schools in the area, and to Main Street shops, restaurants, and stores, or closer by to Peace Dale's quaint village center. This location is also close to URI, has the benefit of South Kingstown's open space and system of nature walks, as well as South County's premium beaches and coastline!
Last Agent to Sell the Property
Residential Properties Ltd. License #RES.0025261 Listed on: 07/08/2022

Home Details
Home Type
- Single Family
Est. Annual Taxes
- $3,420
Year Built
- Built in 1900
Lot Details
- 7,841 Sq Ft Lot
- Property is zoned R-10
Home Design
- Victorian Architecture
- Stone Foundation
- Vinyl Siding
- Plaster
Interior Spaces
- 1,420 Sq Ft Home
- 2-Story Property
- Thermal Windows
- Attic
Kitchen
- Oven
- Range
- Dishwasher
Flooring
- Wood
- Vinyl
Bedrooms and Bathrooms
- 3 Bedrooms
- Bathtub with Shower
Laundry
- Dryer
- Washer
Unfinished Basement
- Basement Fills Entire Space Under The House
- Interior and Exterior Basement Entry
Parking
- 4 Car Detached Garage
- No Garage
Outdoor Features
- Patio
- Outbuilding
Location
- Property near a hospital
Utilities
- Ductless Heating Or Cooling System
- Heating System Uses Oil
- Heat Pump System
- Heating System Uses Steam
- 100 Amp Service
- Electric Water Heater
- Cable TV Available
Listing and Financial Details
- Tax Lot 127
- Assessor Parcel Number 44SPRINGSTSKNG
Community Details
Overview
- Peace Dale In Town Wakefield Subdivision
Amenities
- Shops
- Public Transportation
Recreation
- Marina
- Golf Course Community
- Tennis Courts
- Recreation Facilities
Ownership History
Purchase Details
Home Financials for this Owner
Home Financials are based on the most recent Mortgage that was taken out on this home.Purchase Details
Home Financials for this Owner
Home Financials are based on the most recent Mortgage that was taken out on this home.Purchase Details
Home Financials for this Owner
Home Financials are based on the most recent Mortgage that was taken out on this home.Similar Homes in the area
Home Values in the Area
Average Home Value in this Area
Purchase History
| Date | Type | Sale Price | Title Company |
|---|---|---|---|
| Warranty Deed | $400,000 | None Available | |
| Warranty Deed | $266,150 | -- | |
| Deed | $250,000 | -- |
Mortgage History
| Date | Status | Loan Amount | Loan Type |
|---|---|---|---|
| Open | $300,000 | Purchase Money Mortgage | |
| Previous Owner | $252,000 | Stand Alone Refi Refinance Of Original Loan | |
| Previous Owner | $252,842 | Purchase Money Mortgage | |
| Previous Owner | $59,276 | No Value Available | |
| Previous Owner | $240,000 | No Value Available | |
| Previous Owner | $200,000 | Purchase Money Mortgage |
Property History
| Date | Event | Price | Change | Sq Ft Price |
|---|---|---|---|---|
| 10/31/2022 10/31/22 | Sold | $400,000 | -7.0% | $282 / Sq Ft |
| 10/13/2022 10/13/22 | Pending | -- | -- | -- |
| 09/20/2022 09/20/22 | Price Changed | $429,900 | -4.4% | $303 / Sq Ft |
| 08/17/2022 08/17/22 | Price Changed | $449,500 | -4.3% | $317 / Sq Ft |
| 08/01/2022 08/01/22 | Price Changed | $469,900 | -4.1% | $331 / Sq Ft |
| 07/08/2022 07/08/22 | For Sale | $489,900 | +84.1% | $345 / Sq Ft |
| 07/16/2018 07/16/18 | Sold | $266,150 | -3.2% | $218 / Sq Ft |
| 06/16/2018 06/16/18 | Pending | -- | -- | -- |
| 05/10/2018 05/10/18 | For Sale | $274,900 | -- | $225 / Sq Ft |
Tax History Compared to Growth
Tax History
| Year | Tax Paid | Tax Assessment Tax Assessment Total Assessment is a certain percentage of the fair market value that is determined by local assessors to be the total taxable value of land and additions on the property. | Land | Improvement |
|---|---|---|---|---|
| 2024 | $3,451 | $312,300 | $122,000 | $190,300 |
| 2023 | $3,451 | $312,300 | $122,000 | $190,300 |
| 2022 | $3,420 | $312,300 | $122,000 | $190,300 |
| 2021 | $3,519 | $243,500 | $106,100 | $137,400 |
| 2020 | $3,519 | $243,500 | $106,100 | $137,400 |
| 2019 | $3,519 | $243,500 | $106,100 | $137,400 |
| 2018 | $3,323 | $211,900 | $98,600 | $113,300 |
| 2017 | $3,244 | $211,900 | $98,600 | $113,300 |
| 2016 | $3,198 | $211,900 | $98,600 | $113,300 |
| 2015 | $2,980 | $192,000 | $96,400 | $95,600 |
| 2014 | $2,972 | $192,000 | $96,400 | $95,600 |
Agents Affiliated with this Home
-
Jonathan Daly-Labelle

Seller's Agent in 2022
Jonathan Daly-Labelle
Residential Properties Ltd.
(401) 741-3820
13 in this area
31 Total Sales
-
William Litvin

Buyer's Agent in 2022
William Litvin
Lighthouse Real Estate Group
(401) 935-9612
25 in this area
53 Total Sales
-
Joe Geaber
J
Seller's Agent in 2018
Joe Geaber
RE/MAX FLAGSHIP, INC.
(401) 932-6920
16 in this area
32 Total Sales
Map
Source: State-Wide MLS
MLS Number: 1314959
APN: SKIN-004904-000000-000127
- 52 Spring St
- 66 Railroad St
- 196 Columbia St
- 70 Broad Rock Rd
- 10 Hendricks St
- 190 Broad Rock Rd
- 20 Cleveland St
- 45 Cherry Ln Unit D
- 45 Cherry Ln Unit C
- 45 Cherry Ln Unit A
- 45 Cherry Ln Unit E
- 43 Cherry Ln Unit B
- 25 Dinonsie Way
- 55 George Schaeffer St
- 382 Woodruff Ave
- 407 S Shore Village Blvd Unit D53
- 23 Rockland Dr
- 80 Highland Ave
- 16 Sunset Ave
- 125 Woodruff Ave






