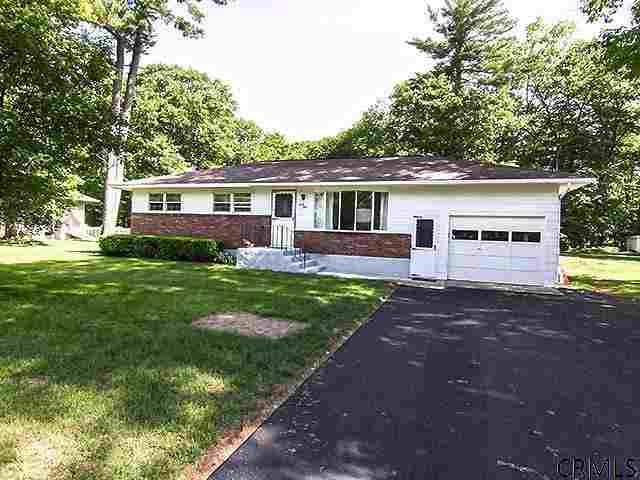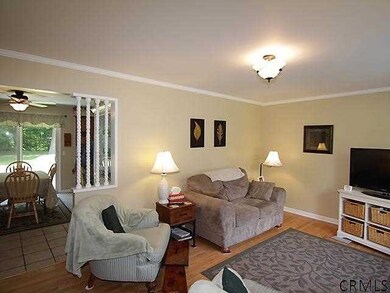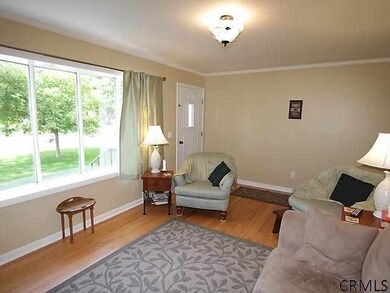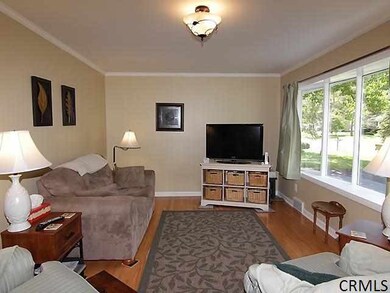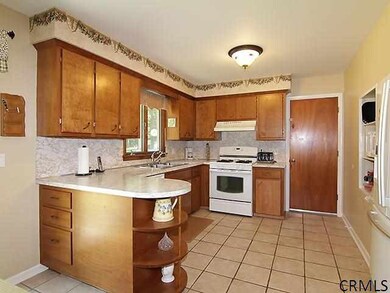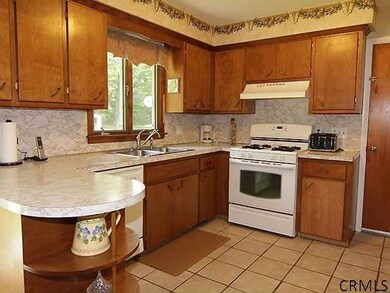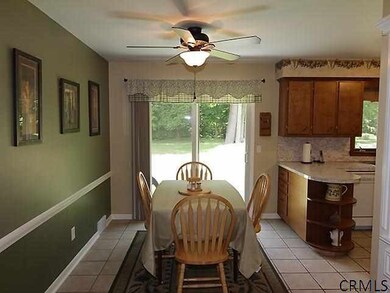
44 St Jude Ln Schenectady, NY 12302
Stoodley Corners NeighborhoodHighlights
- Private Lot
- Ranch Style House
- 1 Car Attached Garage
- Craig Elementary School Rated A-
- No HOA
- Eat-In Kitchen
About This Home
As of July 2018Charming Ranch with Desired Indian Kill Nature Preserve behind it. Hardwood floors throughout, Ceramic Tile in Kitchen/Dining area. All appliances are less than 5 years old. Great home, Nice yard, Award Winning Niskayuna Schools. Excellent Condition
Last Agent to Sell the Property
Faye Rispoli
RE/MAX Park Place Listed on: 05/16/2013
Last Buyer's Agent
Sandra Jacobson
RE/MAX Park Place
Home Details
Home Type
- Single Family
Est. Annual Taxes
- $3,758
Year Built
- Built in 1973
Lot Details
- Lot Dimensions are 100x200
- Landscaped
- Private Lot
Parking
- 1 Car Attached Garage
- Off-Street Parking
Home Design
- Ranch Style House
- Asphalt
Interior Spaces
- 1,000 Sq Ft Home
- Paddle Fans
- Sliding Doors
- Ceramic Tile Flooring
- Pull Down Stairs to Attic
Kitchen
- Eat-In Kitchen
- Oven
- Range
- Dishwasher
Bedrooms and Bathrooms
- 3 Bedrooms
- 1 Full Bathroom
Basement
- Basement Fills Entire Space Under The House
- Laundry in Basement
Outdoor Features
- Shed
Utilities
- Forced Air Heating and Cooling System
- Heating System Uses Natural Gas
- Septic Tank
- Cable TV Available
Community Details
- No Home Owners Association
Listing and Financial Details
- Legal Lot and Block 6 / 2
- Assessor Parcel Number 422200 22.8-2-6
Ownership History
Purchase Details
Home Financials for this Owner
Home Financials are based on the most recent Mortgage that was taken out on this home.Purchase Details
Home Financials for this Owner
Home Financials are based on the most recent Mortgage that was taken out on this home.Purchase Details
Similar Homes in Schenectady, NY
Home Values in the Area
Average Home Value in this Area
Purchase History
| Date | Type | Sale Price | Title Company |
|---|---|---|---|
| Warranty Deed | $200,000 | None Available | |
| Warranty Deed | $155,000 | Chicago Title Insurance Co | |
| Deed | $84,500 | -- |
Mortgage History
| Date | Status | Loan Amount | Loan Type |
|---|---|---|---|
| Open | $180,000 | New Conventional | |
| Closed | $190,000 | New Conventional | |
| Previous Owner | $124,000 | New Conventional |
Property History
| Date | Event | Price | Change | Sq Ft Price |
|---|---|---|---|---|
| 06/05/2025 06/05/25 | For Sale | $379,900 | +90.0% | $281 / Sq Ft |
| 07/19/2018 07/19/18 | Sold | $200,000 | +0.1% | $200 / Sq Ft |
| 06/03/2018 06/03/18 | Pending | -- | -- | -- |
| 05/28/2018 05/28/18 | For Sale | $199,900 | +29.0% | $200 / Sq Ft |
| 08/16/2013 08/16/13 | Sold | $155,000 | -6.1% | $155 / Sq Ft |
| 06/19/2013 06/19/13 | Pending | -- | -- | -- |
| 05/16/2013 05/16/13 | For Sale | $165,000 | -- | $165 / Sq Ft |
Tax History Compared to Growth
Tax History
| Year | Tax Paid | Tax Assessment Tax Assessment Total Assessment is a certain percentage of the fair market value that is determined by local assessors to be the total taxable value of land and additions on the property. | Land | Improvement |
|---|---|---|---|---|
| 2024 | $6,688 | $165,000 | $26,500 | $138,500 |
| 2023 | $6,688 | $165,000 | $26,500 | $138,500 |
| 2022 | $7,548 | $163,000 | $26,500 | $136,500 |
| 2021 | $7,143 | $163,000 | $26,500 | $136,500 |
| 2020 | $2,030 | $159,700 | $26,500 | $133,200 |
| 2019 | $1,944 | $139,700 | $26,500 | $113,200 |
| 2018 | $4,454 | $139,700 | $26,500 | $113,200 |
| 2017 | $4,248 | $139,700 | $26,500 | $113,200 |
| 2016 | $4,195 | $139,700 | $26,500 | $113,200 |
| 2015 | -- | $139,700 | $26,500 | $113,200 |
| 2014 | -- | $139,700 | $26,500 | $113,200 |
Agents Affiliated with this Home
-
Jessica Becker

Seller's Agent in 2025
Jessica Becker
Howard Hanna Capital, Inc.
(518) 470-0397
1 in this area
18 Total Sales
-
R
Seller's Agent in 2018
Richard Jacobson
RE/MAX
-
Christopher Haddon

Buyer's Agent in 2018
Christopher Haddon
Howard Hanna Capital Inc
(518) 370-0996
11 in this area
59 Total Sales
-
F
Seller's Agent in 2013
Faye Rispoli
RE/MAX
-
S
Buyer's Agent in 2013
Sandra Jacobson
RE/MAX
Map
Source: Global MLS
MLS Number: 201319332
APN: 022-008-0002-006-000-0000
- 27 Cedar Ln
- 168 Birch Ln
- 201 Maple Ave Extension
- 116 Willow Ln
- 11 Pinewood Dr
- 13 Willowbrook Rd
- 124 Maplewood Dr
- L1 New York 50
- 163 Maple Ave
- 5 Edmel Rd
- 24 Glen Terrace
- L8 Hetcheltown Rd
- L6 Hetcheltown Rd
- L2 Hetcheltown Rd
- 34 Saratoga Dr
- 1003 Grayson Place
- 53 Harmon Rd
- L23 Mayfair Dr
- 413 Saratoga Rd Unit 103
- 58 Fredericks Rd
