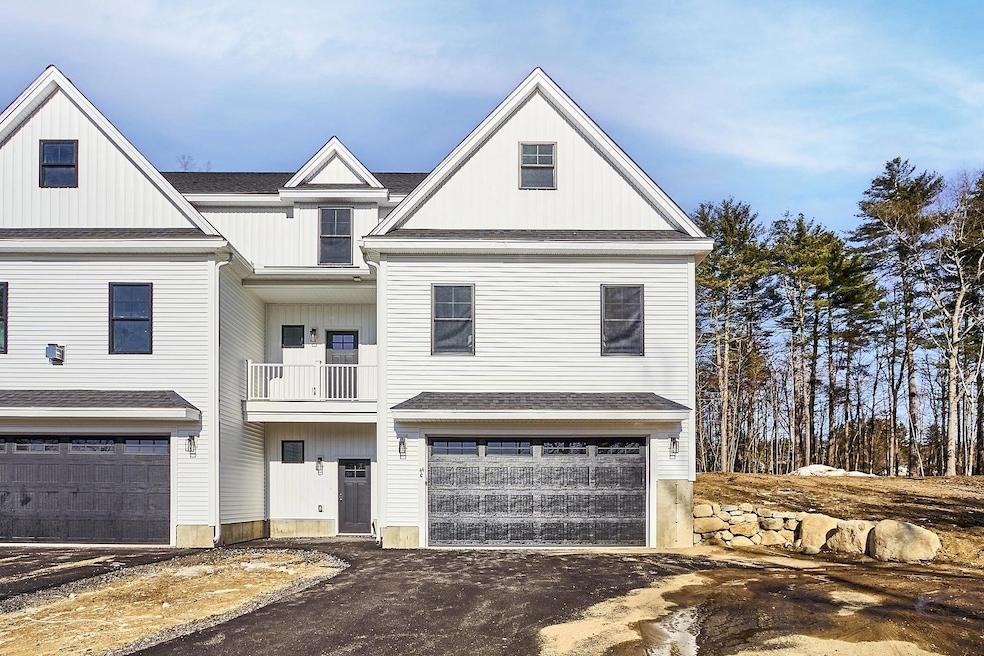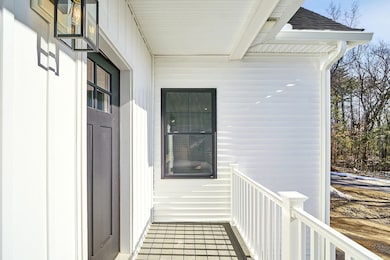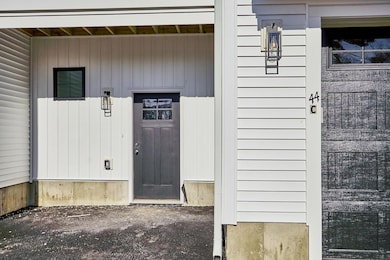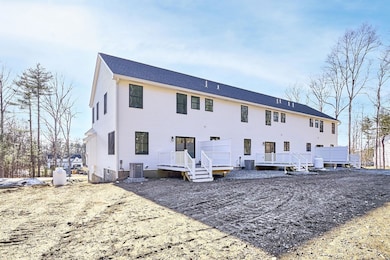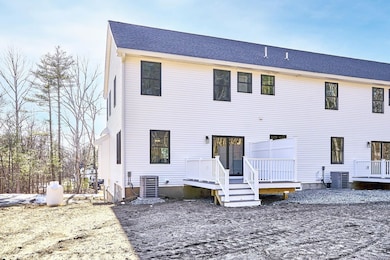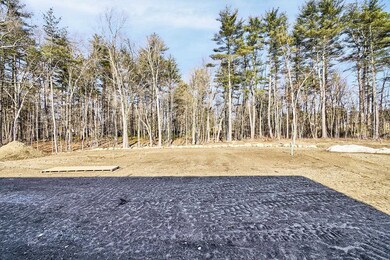
44 Stephen C Savage Way Unit 14 Plaistow, NH 03865
Highlights
- New Construction
- Eat-In Kitchen
- Forced Air Heating and Cooling System
- Craftsman Architecture
- En-Suite Primary Bedroom
- Dining Room
About This Home
As of May 2025Plaistow's Newest community, Palmer Woods. New construction high end condos located on a cul-de-sac in a private wooded area. Built with quality and style in mind. Step inside to an expansive open-concept layout, featuring an inviting eat-in kitchen with a center island, flowing seamlessly into a spacious great room adorned with a cozy gas fireplace. The beautiful primary suite is a true retreat, boasting stunning cathedral ceilings. Two additional bedrooms provide ample space, with one offering a separate sitting area or potential office space. Luxurious amenities include gleaming hardwood floors, granite countertops, stainless steel appliances, and a two-car garage. Enjoy the convenience of maintenance-free living with town-owned roads and town water, ensuring low condo fees. Experience the perfect blend of tranquility and sophistication at Palmer Woods.
Last Agent to Sell the Property
Doherty Properties, LLC License #069720 Listed on: 05/30/2024
Property Details
Home Type
- Condominium
Year Built
- Built in 2024 | New Construction
Parking
- 2 Car Garage
Home Design
- Craftsman Architecture
- Concrete Foundation
- Wood Frame Construction
- Architectural Shingle Roof
Interior Spaces
- Property has 2 Levels
- Dining Room
- Basement
- Walk-Up Access
- Eat-In Kitchen
Bedrooms and Bathrooms
- 3 Bedrooms
- En-Suite Primary Bedroom
Schools
- Pollard Elementary School
- Timberlane Regional Middle School
- Timberlane Regional High Sch
Utilities
- Forced Air Heating and Cooling System
- Propane
- Internet Available
- Cable TV Available
Community Details
- Palmer Woods Condos
Listing and Financial Details
- Legal Lot and Block 14 / 86
- Assessor Parcel Number 41
Similar Homes in the area
Home Values in the Area
Average Home Value in this Area
Property History
| Date | Event | Price | Change | Sq Ft Price |
|---|---|---|---|---|
| 05/20/2025 05/20/25 | Sold | $709,900 | 0.0% | $271 / Sq Ft |
| 04/03/2025 04/03/25 | Pending | -- | -- | -- |
| 03/14/2025 03/14/25 | Off Market | $709,900 | -- | -- |
| 03/13/2025 03/13/25 | For Sale | $709,900 | 0.0% | $271 / Sq Ft |
| 03/13/2025 03/13/25 | Off Market | $709,900 | -- | -- |
| 03/12/2025 03/12/25 | For Sale | $709,900 | 0.0% | $271 / Sq Ft |
| 03/06/2025 03/06/25 | Off Market | $709,900 | -- | -- |
| 05/30/2024 05/30/24 | For Sale | $709,900 | -- | $271 / Sq Ft |
Tax History Compared to Growth
Agents Affiliated with this Home
-
Debbie Doherty

Seller's Agent in 2025
Debbie Doherty
Doherty Properties, LLC
(978) 479-5818
26 in this area
69 Total Sales
-
Elisa Parolisi

Buyer's Agent in 2025
Elisa Parolisi
Doherty Properties, LLC
(978) 360-2026
2 in this area
3 Total Sales
Map
Source: PrimeMLS
MLS Number: 4998145
- 44 Stephen C Savage Way Unit 12
- 4 Palmer Ave
- 6 Elm St
- 3 Elm St
- 155 Main St
- 11 Springview Terrace
- Lot 1 Luke's Way
- 23 Cifre Ln
- 3 Rolling Hill Ave
- 108 Main St Unit B
- 2 Rolling Hill Ave
- 17 Horizon Way
- 182 Main St
- 10 Glendale Cir
- 2 Mankill Brook Rd
- 48 Westville Rd Unit 2
- 68 Forrest St Unit 8C
- 68 Forrest St Unit 6D
- 4 Crossman Cir
- 2 Middle Rd Unit A
