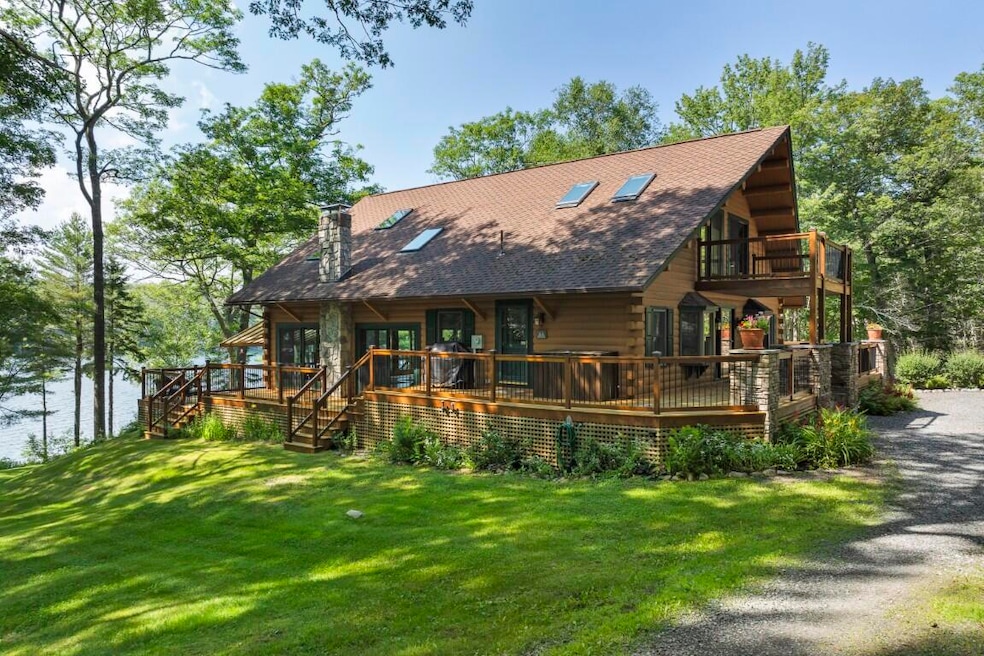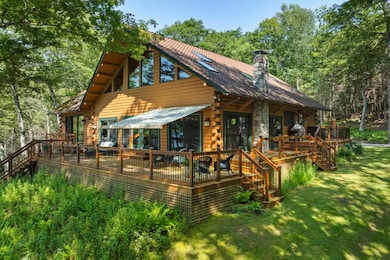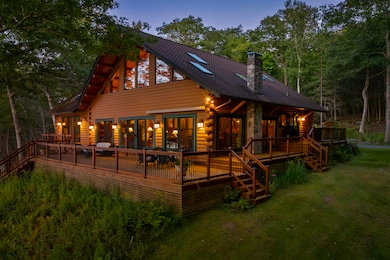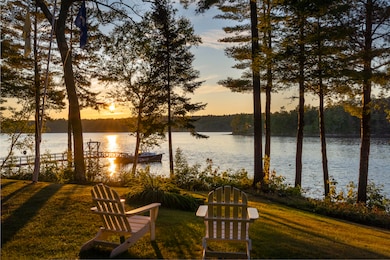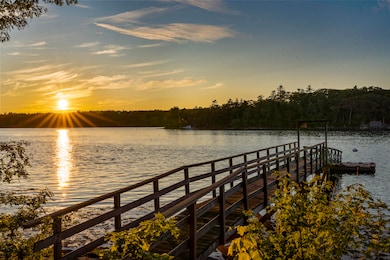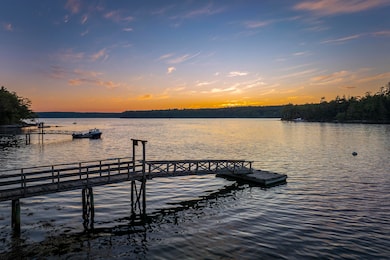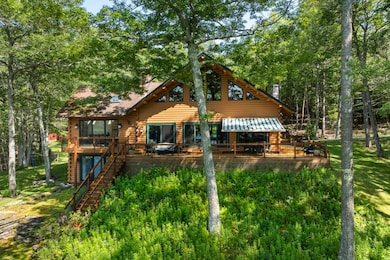44 Stone Point Ln Boothbay, ME 04537
Estimated payment $13,446/month
Highlights
- 808 Feet of Waterfront
- Deep Water Access
- Fireplace in Primary Bedroom
- Docks
- 3.8 Acre Lot
- Deck
About This Home
Welcome to ''Osprey Lodge'', a peaceful island retreat on the shores of Boothbay's Cross River. This 3.8-acre parcel boasts a rare 800'+/- deepwater frontage, including ownership of the point at the north end of Barter's Island. The log home has been lovingly improved and maintained, offering open concept living, soaring ceilings, abundant natural light, a custom kitchen, and optional one-floor living. A gathering place, the home's great room with stone fireplace accommodates family reunions and dinner parties with ease. Serenity and natural wonder encourage relaxation here, with stunning sunset views, abundant wildlife, and cooling sea breezes. For boaters, the private dock with mooring is nicely protected, while offering immediate access to the Sheepscot River and a multitude of boating itineraries. Experience the rewards of this tranquil setting, in an area of large lots, where sightings of osprey, eagles, owls, and loons are common, and where the night sky is on full display.
Home Details
Home Type
- Single Family
Est. Annual Taxes
- $10,176
Year Built
- Built in 1987
Lot Details
- 3.8 Acre Lot
- 808 Feet of Waterfront
- Property fronts a private road
- Rural Setting
- Level Lot
- Open Lot
- Wooded Lot
- Property is zoned Coastal Residential
Home Design
- Block Foundation
- Shingle Roof
- Log Siding
Interior Spaces
- Built-In Features
- Vaulted Ceiling
- 2 Fireplaces
- Wood Burning Fireplace
- Great Room
- Family Room
- Water Views
Kitchen
- Built-In Oven
- Electric Range
- Dishwasher
- Granite Countertops
Flooring
- Wood
- Laminate
- Tile
- Vinyl
Bedrooms and Bathrooms
- 4 Bedrooms
- Main Floor Bedroom
- Fireplace in Primary Bedroom
- Primary Bedroom located in the basement
- En-Suite Primary Bedroom
- En-Suite Bathroom
- Walk-In Closet
- Bedroom Suite
- Dual Vanity Sinks in Primary Bathroom
- Bathtub
- Shower Only
Laundry
- Laundry Room
- Laundry on main level
- Dryer
Finished Basement
- Walk-Out Basement
- Basement Fills Entire Space Under The House
- Interior Basement Entry
Parking
- Common or Shared Parking
- Gravel Driveway
- Shared Driveway
Outdoor Features
- Deep Water Access
- Docks
- Balcony
- Deck
Utilities
- No Cooling
- Forced Air Heating System
- Heating System Uses Propane
- Heating System Mounted To A Wall or Window
- Power Generator
- Private Water Source
- Seasonal Water
- Well
- Electric Water Heater
- Septic System
Community Details
- No Home Owners Association
Listing and Financial Details
- Tax Lot 74-1
- Assessor Parcel Number BOOT-000001R-000074-000001
Map
Home Values in the Area
Average Home Value in this Area
Tax History
| Year | Tax Paid | Tax Assessment Tax Assessment Total Assessment is a certain percentage of the fair market value that is determined by local assessors to be the total taxable value of land and additions on the property. | Land | Improvement |
|---|---|---|---|---|
| 2024 | $9,546 | $841,021 | $420,000 | $421,021 |
| 2023 | $8,452 | $841,021 | $420,000 | $421,021 |
| 2022 | $7,821 | $841,021 | $420,000 | $421,021 |
| 2021 | $8,032 | $841,021 | $420,000 | $421,021 |
| 2020 | $8,074 | $841,021 | $420,000 | $421,021 |
| 2019 | $7,948 | $841,021 | $420,000 | $421,021 |
| 2018 | $7,821 | $841,021 | $420,000 | $421,021 |
| 2017 | $7,890 | $857,600 | $436,900 | $420,700 |
| 2016 | $7,547 | $857,600 | $436,900 | $420,700 |
| 2015 | $7,504 | $857,600 | $436,900 | $420,700 |
| 2014 | $7,290 | $857,600 | $436,900 | $420,700 |
Property History
| Date | Event | Price | List to Sale | Price per Sq Ft |
|---|---|---|---|---|
| 07/19/2025 07/19/25 | For Sale | $2,395,000 | -- | $713 / Sq Ft |
Source: Maine Listings
MLS Number: 1631099
APN: BOOT-000001R-000074-000001
- 19 Riverside Ave
- 712 Back River Rd
- 13 Porcupine Ln
- 18 High Head Rd
- 576 Back River Rd
- 23 Sunny Acres Ln
- 15 Lewis Dr
- 33 & 30 Taylor Rd
- 1.4 1.5 Spruce Ridge Subdivision
- 0 Maine 144
- M4 L12.30B McCarty Cove Rd
- 17 Lester Rd
- 50 Bunchberry Ln
- 34 Bunchberry Ln
- 27 Doggett Rd
- 96 Forest Haven Rd
- 29 Wiscasset Rd
- 5 Hillside Place Unit 2
- 693 Wiscasset Rd
- 494 Wiscasset Rd
- 9 Bayview Dr
- 335 Bath Rd
- 39 Eastern Ave
- 38 Townsend Ave
- 38 Townsend Ave
- 40 Townsend Ave Unit 40 B
- 236 Ocean Point Rd
- 220 Atlantic Ave
- 367 Gardiner Rd
- 17 Walker St Unit 2
- 3 Page St Unit 3 Page Street
- 83 Richardson St
- 84 Drayton Rd
- 5 Aegis Dr
- 5 Aegis Dr
- 82 Westview Rd
- 1619 Alna Rd
- 291 Old Bath Rd
- 3 Pond Rd Unit Downstairs
- 3 Pond Rd Unit Downstairs
