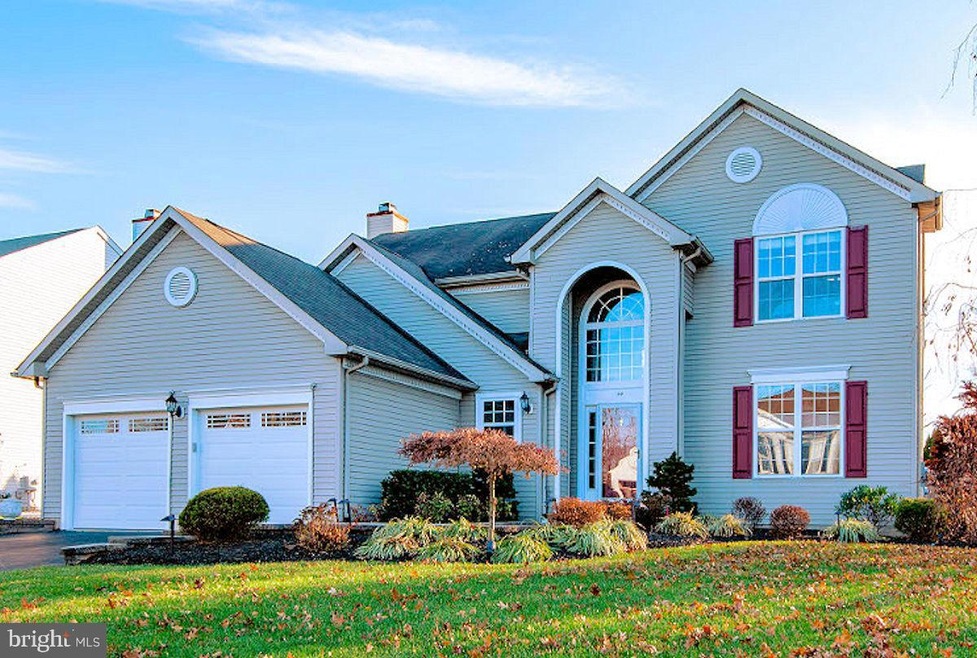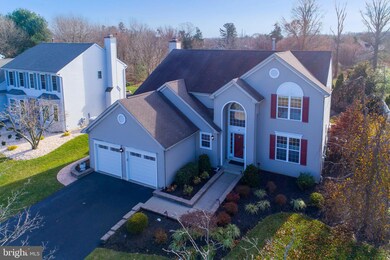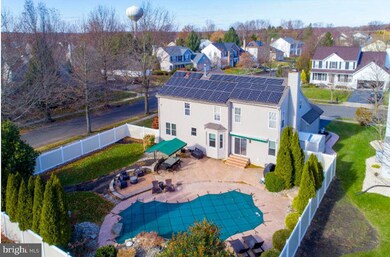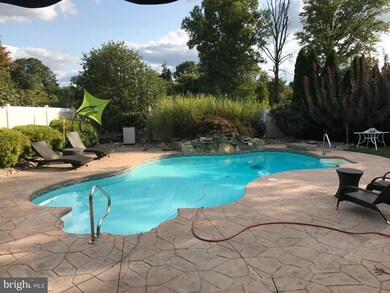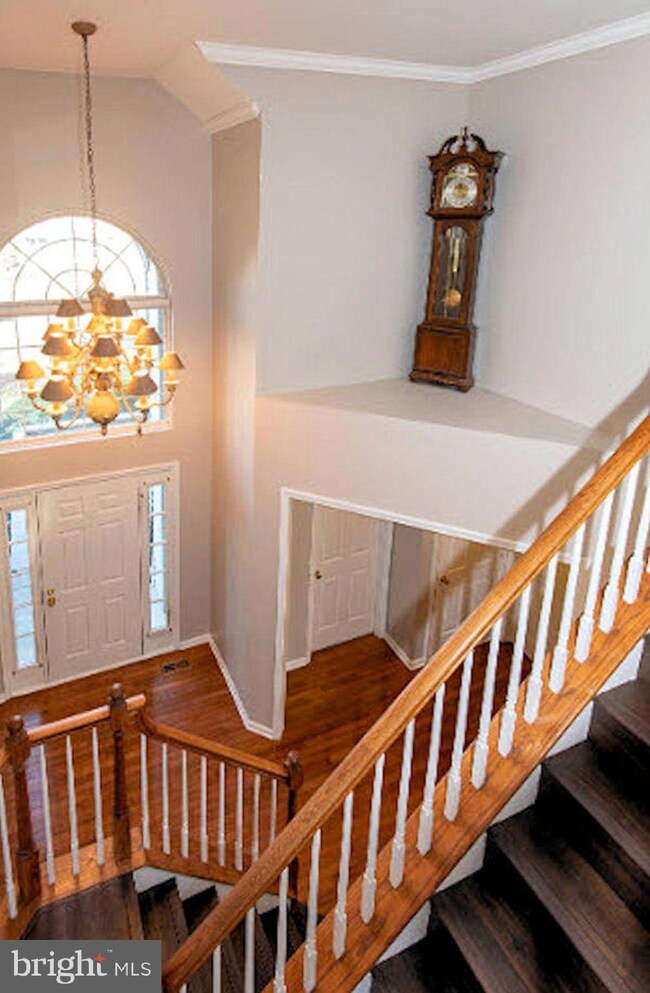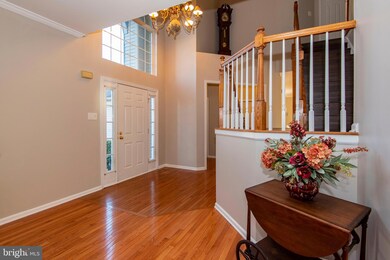
44 Stonehedge Dr East Windsor, NJ 08520
Estimated Value: $800,000 - $1,073,000
Highlights
- Solar Heated In Ground Pool
- Colonial Architecture
- No HOA
- Waterfall on Lot
- Wood Flooring
- Game Room
About This Home
As of April 2020COMPLETELY RENOVATED PRISTINE HOME WITH NEW KITCHEN, UPGRADED MASTER BATH, NEWLY FINISHED BASEMENT & NEW WOOD FLOORS THROUGHOUT! Enjoy summer fun in the outdoor oasis with heated in-ground pool & waterfall, stamped concrete patio, privacy PVC fence and 2 Sun Setter awnings for shade. From inside to outside, this home is totally move-in ready and yours to enjoy! Freshly painted throughout with neutral colors that today's buyers will appreciate. Newer furnace and central AC (4 years old) for your peace of mind. Great curb appeal with manicured landscaping and a 2 story arch at the front door to welcoming you! A dramatic two story foyer showcases the turned staircase, palladian window and large plant/decor shelf. Living and dining rooms feature new hardwood floors and crown molding. The newly updated chef's delight kitchen will provide many memory making times. Kitchen features new white cabinets, decorative stone and glass backsplash, new stainless steel appliances, double sinks, desk and recessed lights that seamlessly flows into the light filled family room. Enjoy your relaxing family room with wood burning fireplace, TV bracket and speakers. An updated powder room with decorative vanity/sink and a convenient first floor laundry room. The second floor offers a master suite with newly upgraded spa-like bath. The spacious master bedroom has a volume ceiling , large walk-in closet with custom organizers and a TV mount. Escape the hectic pace and enjoy this gorgeous newly upgraded bath: seamless glass shower with gorgeous decorative tile, soaking tub with matching tile, vanity with granite counter and a private commode. Three additional bedrooms and a bath complete the second floor. All bedrooms have ceiling fans/lights and new wood flooring. The newly finished basement with will provide countless hours of enjoyment 2 finished open areas, storage closet, TV mount bracket and commercial dehumidifier. Newer Andersen windows on the back of the home. Solar panels offset your electric bill and essentially fund the pool heater/waterfall for the season. Close to public transportation, shopping, restaurants & parks. Convenient for commuters with train station 15 minutes away or bus park and ride 10 minutes away.
Home Details
Home Type
- Single Family
Est. Annual Taxes
- $14,479
Year Built
- Built in 1994 | Remodeled in 2019
Lot Details
- 10,458 Sq Ft Lot
- Lot Dimensions are 83.00 x 126.00
- North Facing Home
- Privacy Fence
- Landscaped
- Extensive Hardscape
- Sprinkler System
- Back Yard Fenced and Front Yard
- Property is in good condition
- Property is zoned R-2
Parking
- 2 Car Direct Access Garage
- 2 Open Parking Spaces
- Front Facing Garage
- Driveway
Home Design
- Colonial Architecture
- Poured Concrete
- Vinyl Siding
Interior Spaces
- Property has 2 Levels
- Wood Burning Fireplace
- Awning
- Family Room
- Living Room
- Dining Room
- Game Room
- Finished Basement
- Crawl Space
Flooring
- Wood
- Laminate
- Ceramic Tile
Bedrooms and Bathrooms
- 4 Bedrooms
- En-Suite Primary Bedroom
Laundry
- Laundry Room
- Laundry on main level
Outdoor Features
- Solar Heated In Ground Pool
- Patio
- Waterfall on Lot
- Exterior Lighting
Schools
- Melvin H. Kreps Middle School
- Hightstown High School
Utilities
- Forced Air Zoned Heating and Cooling System
- 60 Gallon+ Natural Gas Water Heater
- Fiber Optics Available
- Multiple Phone Lines
- Cable TV Available
Additional Features
- More Than Two Accessible Exits
- Solar owned by a third party
- Suburban Location
Community Details
- No Home Owners Association
- Built by Centex
- Sheffield Manor Subdivision
Listing and Financial Details
- Tax Lot 00004 12
- Assessor Parcel Number 01-00045 09-00004 12
Ownership History
Purchase Details
Home Financials for this Owner
Home Financials are based on the most recent Mortgage that was taken out on this home.Purchase Details
Home Financials for this Owner
Home Financials are based on the most recent Mortgage that was taken out on this home.Purchase Details
Home Financials for this Owner
Home Financials are based on the most recent Mortgage that was taken out on this home.Similar Homes in East Windsor, NJ
Home Values in the Area
Average Home Value in this Area
Purchase History
| Date | Buyer | Sale Price | Title Company |
|---|---|---|---|
| Juthani Anil Navin | $525,000 | Guardian Title Services Llc | |
| Meehan Robert | $230,000 | -- | |
| Borman Russell | $215,100 | -- |
Mortgage History
| Date | Status | Borrower | Loan Amount |
|---|---|---|---|
| Open | Juthani Anil Navin | $417,000 | |
| Previous Owner | Juthani Anil Navin | $420,000 | |
| Previous Owner | Meehan Robert W | $220,000 | |
| Previous Owner | Meehan Robert W | $257,000 | |
| Previous Owner | Meehan Robert | $140,000 | |
| Previous Owner | Borman Russell | $160,000 |
Property History
| Date | Event | Price | Change | Sq Ft Price |
|---|---|---|---|---|
| 04/02/2020 04/02/20 | Sold | $525,000 | -4.5% | $151 / Sq Ft |
| 02/10/2020 02/10/20 | Pending | -- | -- | -- |
| 01/30/2020 01/30/20 | For Sale | $550,000 | -- | $158 / Sq Ft |
Tax History Compared to Growth
Tax History
| Year | Tax Paid | Tax Assessment Tax Assessment Total Assessment is a certain percentage of the fair market value that is determined by local assessors to be the total taxable value of land and additions on the property. | Land | Improvement |
|---|---|---|---|---|
| 2024 | $15,937 | $452,500 | $147,700 | $304,800 |
| 2023 | $15,937 | $452,500 | $147,700 | $304,800 |
| 2022 | $15,525 | $452,500 | $147,700 | $304,800 |
| 2021 | $15,412 | $452,500 | $147,700 | $304,800 |
| 2020 | $14,612 | $428,500 | $147,700 | $280,800 |
| 2019 | $14,479 | $428,500 | $147,700 | $280,800 |
| 2018 | $14,290 | $428,500 | $147,700 | $280,800 |
| 2017 | $14,278 | $428,500 | $189,400 | $239,100 |
| 2016 | $14,076 | $428,500 | $189,400 | $239,100 |
| 2015 | $13,802 | $428,500 | $189,400 | $239,100 |
| 2014 | $13,639 | $428,500 | $189,400 | $239,100 |
Agents Affiliated with this Home
-
Jody Siano

Seller's Agent in 2020
Jody Siano
Keller Williams Premier
(609) 529-8107
28 in this area
48 Total Sales
Map
Source: Bright MLS
MLS Number: NJME291074
APN: 01-00045-09-00004-12
- 17 Berkley Place
- 1 Stonehedge Dr
- 15 Eastwood Dr
- 10 Carriage Ct
- 37 Keswick Rd
- 10 Pemberton Ln
- 40 Moorsgate Cir
- 25 Keswick Rd
- 32 Moorsgate Cir
- 12 Berwick Cir
- 14 Strathmore Way
- 6 Sousa Ct
- 947 Old York Rd
- 14 Sousa Ct
- 89 Hickory Corner Rd
- 865 Windsor Perrineville Rd
- 73 Winchester Dr
- 3 Philyet Dr
- 61 Evergreen Dr
- 82 Chatham Ct
- 44 Stonehedge Dr
- 46 Stonehedge Dr
- 42 Stonehedge Dr
- 48 Stonehedge Dr
- 43 Stonehedge Dr
- 45 Stonehedge Dr
- 40 Stonehedge Dr
- 8 Wendover Rd
- 14 Wendover Rd
- 50 Stonehedge Dr
- 6 Wendover Rd
- 3 Wendover Rd
- 38 Stonehedge Dr
- 47 Stonehedge Dr
- 17 Allerton Way
- 1 Lexington Ct
- 16 Wendover Rd
- 52 Stonehedge Dr
- 4 Wendover Rd
- 16 Allerton Way
