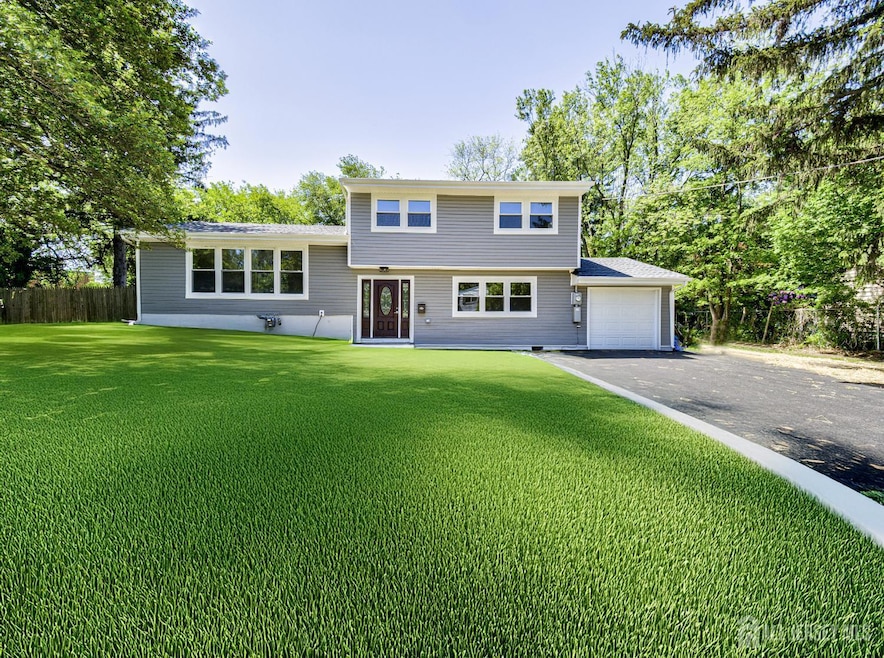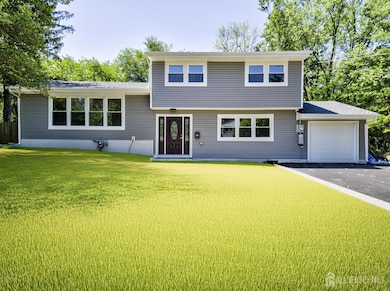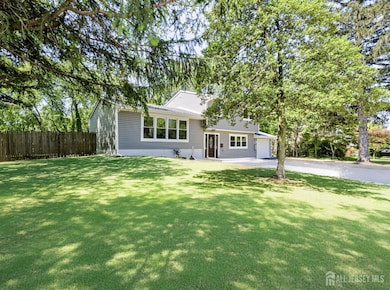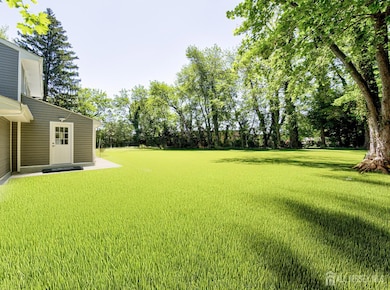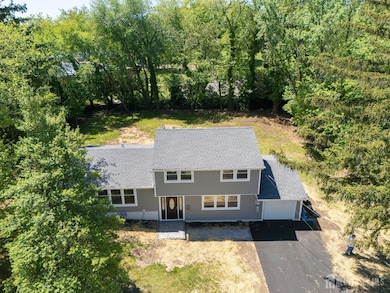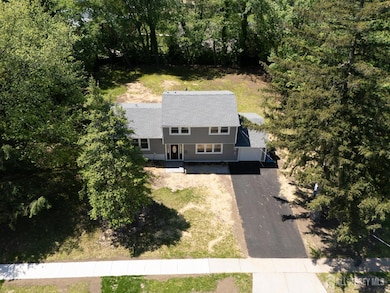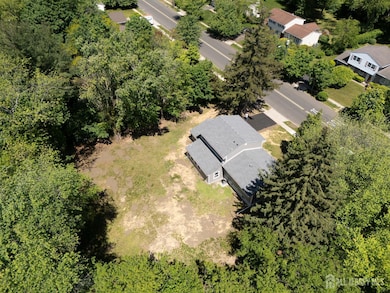Welcome to 44 Sullivan Way, a charming home nestled in the heart of East Brunswick. Discover modern living in this fully renovated split-level home with a fresh new roof and sleek vinyl siding, this 4-bedroom, 1.5-bathroom residence offers 1,956 square feet of meticulously updated interiors. Step inside to find new LVP floors leading you through an inviting layout, including a brand-new kitchen equipped with contemporary finishes and a wet bar perfect for entertaining. Luxury Vinyl Plank floors on the main level and all the bedrooms and new windows throughout the house including new insulation. New windows, Roof, Vinyl siding, Air conditioner. There is a basement with laminate flooring with ample room for entertaining and remote work or in-house gym. It is conveniently located with nearby shopping, restaurants, places of worship, schools and NYC commute. The home boasts a sunroom that floods the space with natural light, and a private outdoor area ideal for relaxation or hosting guests. Wet bar next to sun room is ideal for entertainment. Enjoy the comfort of central heating/air conditioning throughout, with the convenience of luxury vinyl plank floors on the ground floor. Situated on a generous 17,999-square-foot lot, this property combines modern updates with ample outdoor space, making it a standout choice for those seeking a turnkey home in a desirable location. Experience the best of East Brunswick living, with easy access to nearby amenities and major highways. Make this beautifully remodeled house your. Some pictures are virtually staged and digitally enhanced for visual purposes only.

