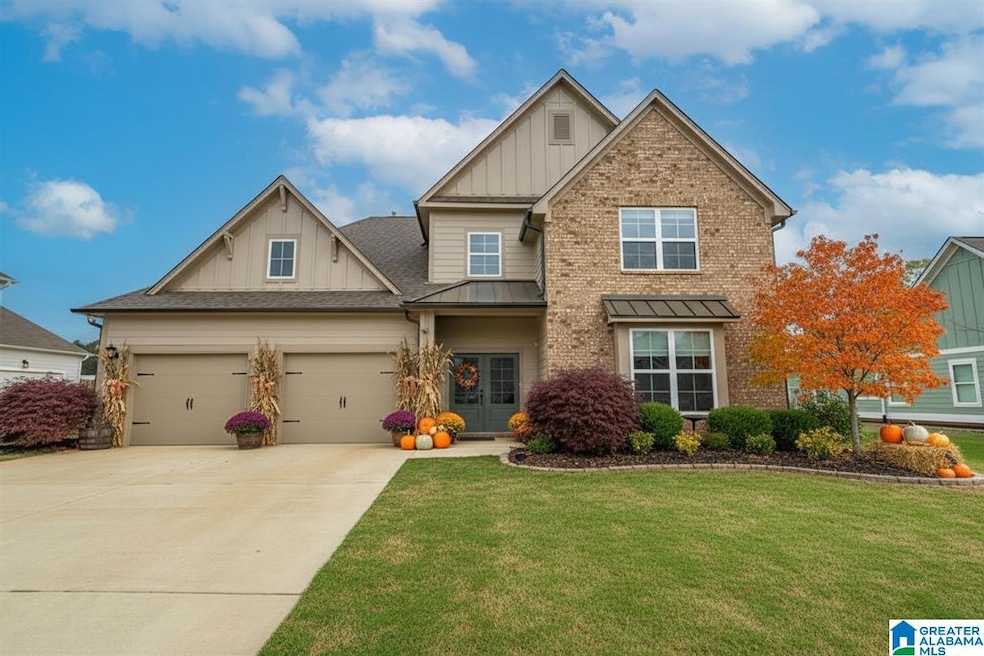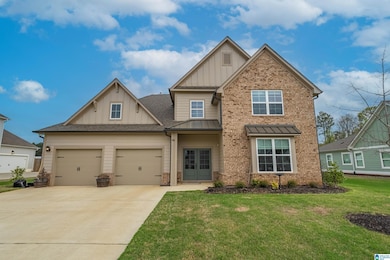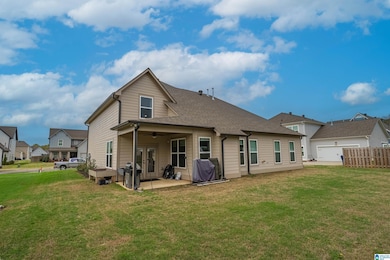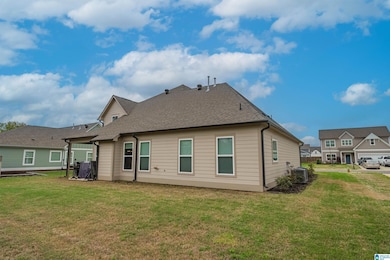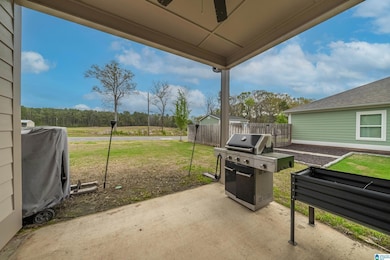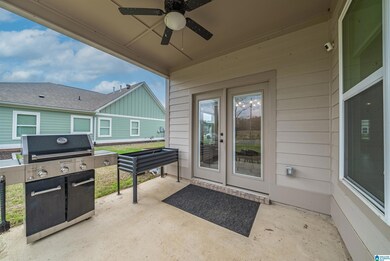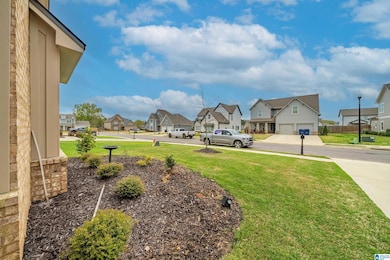44 Sumter Way Pell City, AL 35128
Estimated payment $2,299/month
Highlights
- New Construction
- Stone Countertops
- Attached Garage
- Attic
- Covered Patio or Porch
- Laundry Room
About This Home
Welcome to Sumter Landing, with sidewalks for strolls around the neighborhood and street lights for safety at night. This home has 4 bedrooms and 3 full bathrooms and a spacious open-concept main level for family living. The main level has a living room with a gas fireplace, dining area and kitchen with granite countertops and all the modern features. The main level master suite includes an ensuite with separate tub and shower. Laundry room is connected to the master suite. Upstairs you will find a bonus room, 2 bedrooms with a Jack and Jill style bathroom. The exterior has a covered entry with a covered patio in the back and a 2 car garage with space for storage. Come and make this your community.
With an acceptable offer, seller is willing to pay concessions of $5,000 for fence or closing costs!
Listing Agent
ERA King Real Estate - Pell City License #158025 Listed on: 04/01/2025

Home Details
Home Type
- Single Family
Est. Annual Taxes
- $1,603
Year Built
- Built in 2022 | New Construction
Lot Details
- 10,454 Sq Ft Lot
- Sprinkler System
HOA Fees
- Property has a Home Owners Association
Parking
- Attached Garage
Home Design
- Slab Foundation
- HardiePlank Type
Interior Spaces
- Gas Log Fireplace
- Window Treatments
- Living Room with Fireplace
- Stone Countertops
- Attic
Bedrooms and Bathrooms
- 4 Bedrooms
- Split Bedroom Floorplan
- 3 Full Bathrooms
Laundry
- Laundry Room
- Laundry on main level
- Washer and Electric Dryer Hookup
Outdoor Features
- Covered Patio or Porch
Schools
- Kennedy W M Elementary School
- Duran Middle School
- Pell City High School
Utilities
- Underground Utilities
- Gas Water Heater
Community Details
- $35 Other Monthly Fees
Map
Home Values in the Area
Average Home Value in this Area
Tax History
| Year | Tax Paid | Tax Assessment Tax Assessment Total Assessment is a certain percentage of the fair market value that is determined by local assessors to be the total taxable value of land and additions on the property. | Land | Improvement |
|---|---|---|---|---|
| 2024 | $1,603 | $80,520 | $12,600 | $67,920 |
| 2023 | $1,132 | $80,520 | $12,600 | $67,920 |
| 2022 | $369 | $9,000 | $0 | $0 |
| 2021 | $369 | $9,000 | $9,000 | $0 |
Property History
| Date | Event | Price | List to Sale | Price per Sq Ft | Prior Sale |
|---|---|---|---|---|---|
| 08/13/2025 08/13/25 | Price Changed | $404,900 | -1.2% | $159 / Sq Ft | |
| 04/14/2025 04/14/25 | Price Changed | $409,900 | -4.7% | $161 / Sq Ft | |
| 04/01/2025 04/01/25 | For Sale | $429,900 | +13.1% | $169 / Sq Ft | |
| 05/26/2023 05/26/23 | Sold | $380,100 | +0.1% | $150 / Sq Ft | View Prior Sale |
| 04/04/2023 04/04/23 | Pending | -- | -- | -- | |
| 03/27/2023 03/27/23 | Price Changed | $379,900 | -2.6% | $150 / Sq Ft | |
| 02/01/2023 02/01/23 | Price Changed | $389,900 | -2.6% | $154 / Sq Ft | |
| 01/10/2023 01/10/23 | Price Changed | $400,230 | -3.6% | $158 / Sq Ft | |
| 06/30/2022 06/30/22 | For Sale | $415,230 | -- | $164 / Sq Ft |
Purchase History
| Date | Type | Sale Price | Title Company |
|---|---|---|---|
| Warranty Deed | $379,900 | None Listed On Document |
Mortgage History
| Date | Status | Loan Amount | Loan Type |
|---|---|---|---|
| Open | $341,910 | New Conventional |
Source: Greater Alabama MLS
MLS Number: 21414238
APN: 29-03-05-0-003-010.005
- 4721 Red Hawk Trail
- 4954 Autumn Ridge Trail
- 438 Traweek Ln
- 190 Nottingham Dr Unit 10
- 5000 Lakeshore Dr
- 5029 Forest Dr
- 5014 Forest Dr
- 80 Fritz Dr
- 115 Riverview Ln
- 215 Hayden Dr
- 254 Osprey Dr
- 445 Big Oak Cir
- 0 Lee Rd Unit 4
- 0 Stemley Bridge Rd Unit 21435595
- 65 River View Ln
- 380 Richards Cir Unit 54
- 75 Nathan Ln
- 167 Valley View Cir
- 22 Twin Oaks Dr
- 6526 Rainbow Row
- 6483 Rainbow Row
- 6380 Rainbow Row
- 8038 Hagood St
- 8046 Hagood St
- 8059 Hagood St
- 7069 Broad St
- 2100 Maple Village Ct
- 475 River Forest Ln Unit 4450
- 1305 Harrison Cir
- 140 Camellia Ln
- 707 Truss Ferry Rd
- 122 Tucker Dr
- 3120 6th Ave N
- 170 Tiffany Ln
- 300 Riverhouse Loop
- 1103 23rd St N
- 331 Woodland Trail
- 145 Pine Ct
- 141 Orchid Ln
- 1298 Davis Acres Dr
