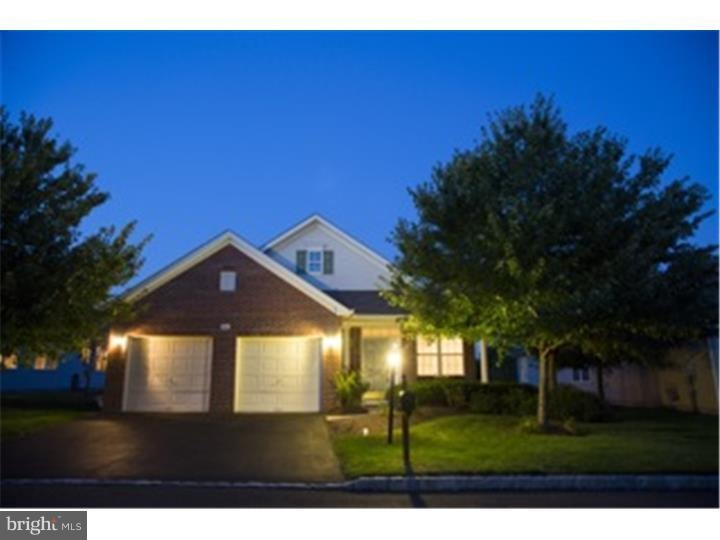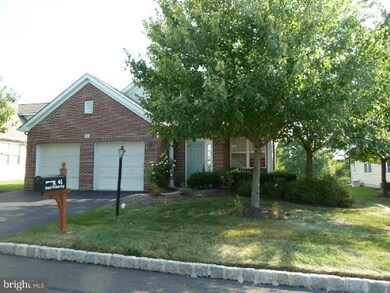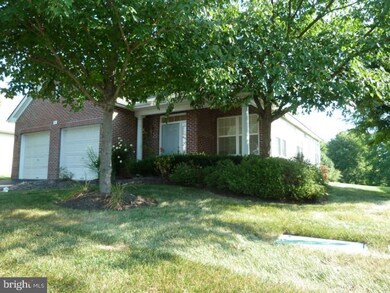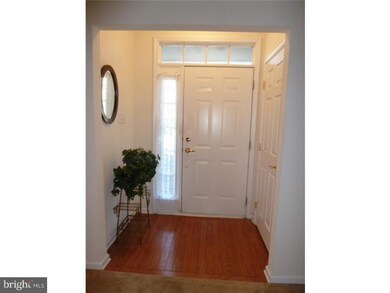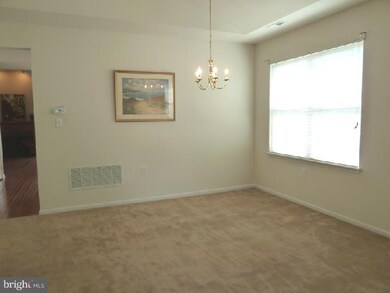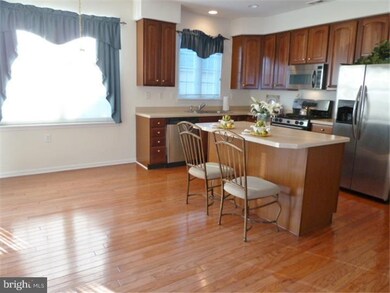
44 Sweet William Way Unit 165 Langhorne, PA 19047
Middletown Township NeighborhoodEstimated Value: $575,000 - $623,864
Highlights
- Senior Community
- Deck
- Cathedral Ceiling
- Clubhouse
- Rambler Architecture
- Wood Flooring
About This Home
As of December 2014Pristine Marshall ranch-style home boasts a handsome brick facade and premium location with large deck overlooking open space and woods. Enjoy the open floor plan with volume 9' ceiling throughout. Greet guests from a covered front porch or in the entry foyer with transom and side-light windows, hardwood floor, and coat closet. The open Living and Dining Rooms feature cathedral ceilings, lots of windows, newer carpeting, and abundant recessed lighting. An inviting island kitchen is highlighted by rich hardwood flooring, pretty cherry raised-panel cabinetry, pantry, breakfast area with double window, and sliding doors to a 14' x 10' deck with expansive view. Stainless appliances include a gas range with self-clean oven, Triton XL dishwasher, microwave, and refrigerator with water/ice dispenser. The hardwood flooring continues into the family room with cathedral ceiling and 6 recessed lights, plus a gas fireplace with decorative mantel, slate hearth, and flanked by 2 windows. The recently-painted master bedroom also has a cathedral ceiling, extra-large walk-in closet; and private bathroom with double-wide shower, tiled floor, double vanity, and linen closet. A 2nd bedroom, hall bath with tub/shower and tiled floor, laundry room with utility sink and cabinetry, complete this fine home. Meet new friends at the awesome clubhouse with indoor and outdoor pools, fully-equipped fitness center, ballroom, game and craft/hobby rooms, clay-court tennis, bocce, and a myriad of activities for many interests. It's the good life here at Flowers Mill. Special note: property taxes are being considered for reassessment.
Last Agent to Sell the Property
Keller Williams Real Estate-Langhorne License #RS161130A Listed on: 09/04/2014

Last Buyer's Agent
Carol Swain
Keller Williams Real Estate-Langhorne
Home Details
Home Type
- Single Family
Est. Annual Taxes
- $7,634
Year Built
- Built in 2003
Lot Details
- 6,300 Sq Ft Lot
- Lot Dimensions are 60x105
- Level Lot
- Property is zoned R1
HOA Fees
- $179 Monthly HOA Fees
Parking
- 2 Car Direct Access Garage
- Garage Door Opener
- Driveway
- On-Street Parking
Home Design
- Rambler Architecture
- Brick Exterior Construction
- Slab Foundation
- Shingle Roof
- Vinyl Siding
Interior Spaces
- 1,748 Sq Ft Home
- Property has 1 Level
- Cathedral Ceiling
- Gas Fireplace
- Family Room
- Living Room
- Dining Room
- Laundry on main level
- Attic
Kitchen
- Eat-In Kitchen
- Butlers Pantry
- Self-Cleaning Oven
- Built-In Range
- Built-In Microwave
- Dishwasher
- Kitchen Island
- Disposal
Flooring
- Wood
- Wall to Wall Carpet
- Tile or Brick
Bedrooms and Bathrooms
- 2 Bedrooms
- En-Suite Primary Bedroom
- En-Suite Bathroom
- 2 Full Bathrooms
- Walk-in Shower
Eco-Friendly Details
- Energy-Efficient Windows
Outdoor Features
- Deck
- Porch
Utilities
- Forced Air Heating and Cooling System
- Heating System Uses Gas
- Underground Utilities
- 200+ Amp Service
- Natural Gas Water Heater
- Cable TV Available
Listing and Financial Details
- Tax Lot 013
- Assessor Parcel Number 22-089-013
Community Details
Overview
- Senior Community
- Association fees include pool(s), common area maintenance, lawn maintenance, snow removal, trash
- $1,800 Other One-Time Fees
- Built by REALEN
- Flowers Mill Subdivision, Marshall Floorplan
Amenities
- Clubhouse
Recreation
- Tennis Courts
- Community Pool
Ownership History
Purchase Details
Purchase Details
Purchase Details
Home Financials for this Owner
Home Financials are based on the most recent Mortgage that was taken out on this home.Purchase Details
Similar Homes in Langhorne, PA
Home Values in the Area
Average Home Value in this Area
Purchase History
| Date | Buyer | Sale Price | Title Company |
|---|---|---|---|
| Alan E Gurmankin Revocable Living Trust | -- | None Available | |
| Coburn Richard T | -- | Attorney | |
| Coburn Richard T | $330,000 | None Available | |
| Fiabane Bruno | $264,716 | -- |
Property History
| Date | Event | Price | Change | Sq Ft Price |
|---|---|---|---|---|
| 12/10/2014 12/10/14 | Sold | $330,000 | -2.9% | $189 / Sq Ft |
| 10/27/2014 10/27/14 | Pending | -- | -- | -- |
| 10/21/2014 10/21/14 | Price Changed | $340,000 | -2.8% | $195 / Sq Ft |
| 09/04/2014 09/04/14 | For Sale | $349,900 | -- | $200 / Sq Ft |
Tax History Compared to Growth
Tax History
| Year | Tax Paid | Tax Assessment Tax Assessment Total Assessment is a certain percentage of the fair market value that is determined by local assessors to be the total taxable value of land and additions on the property. | Land | Improvement |
|---|---|---|---|---|
| 2024 | $7,520 | $34,540 | $8,000 | $26,540 |
| 2023 | $7,400 | $34,540 | $8,000 | $26,540 |
| 2022 | $7,206 | $34,540 | $8,000 | $26,540 |
| 2021 | $7,206 | $34,540 | $8,000 | $26,540 |
| 2020 | $7,119 | $34,540 | $8,000 | $26,540 |
| 2019 | $6,961 | $34,540 | $8,000 | $26,540 |
| 2018 | $6,833 | $34,540 | $8,000 | $26,540 |
| 2017 | $6,658 | $34,540 | $8,000 | $26,540 |
| 2016 | $6,449 | $34,540 | $8,000 | $26,540 |
| 2015 | $7,634 | $34,540 | $8,000 | $26,540 |
| 2014 | $7,634 | $39,600 | $8,000 | $31,600 |
Agents Affiliated with this Home
-
Lee Rubin

Seller's Agent in 2014
Lee Rubin
Keller Williams Real Estate-Langhorne
(215) 757-6100
58 in this area
85 Total Sales
-
C
Buyer's Agent in 2014
Carol Swain
Keller Williams Real Estate-Langhorne
Map
Source: Bright MLS
MLS Number: 1003067810
APN: 22-089-013
- 31 Blue Flax Ln
- 614 Bellflower Rd Unit V228
- 613 Bellflower Rd Unit V251
- 22 Goldfields Ave Unit 254
- 5 Yarrow Way Unit 230
- 205 Sugarberry Ln
- 414 Saint James Ct
- 11 Pickering Bend
- 209 Farleigh Ct
- 133 Bateman Rd
- 94 Chancery Rd
- 207 Old Mill Dr
- 365 Newgate Rd
- 225 Flowers Ave
- 209 N Bellevue Ave
- 120 Trappe Ln
- 0000000 Kyle Ln
- 0 Kyle Ln Unit PABU2095588
- 000000 Kyle Ln
- 0000 Kyle Ln
- 44 Sweet William Way Unit 165
- 46 Sweet William Way Unit 164
- 42 Sweet William Way Unit 166
- 40 Blue Flax Ln Unit 201
- 43 Sweet William Way Unit 158
- 48 Sweet William Way Unit 163
- 41 Sweet William Way Unit 157
- 45 Sweet William Way
- 39 Sweet William Way
- 36 Sweet William Way Unit 167
- 47 Sweet William Way Unit 160
- 38 Blue Flax Ln Unit 202
- 50 Sweet William Way Unit 162
- 33 Blue Flax Ln Unit 200
- 49 Sweet William Way Unit 161
- 34 Sweet William Way
- 36 Blue Flax Ln Unit 203
- 33 Sweet William Way Unit 154
- 38 Lady Slipper Ln
- 32 Lady Slipper Ln Unit 393
