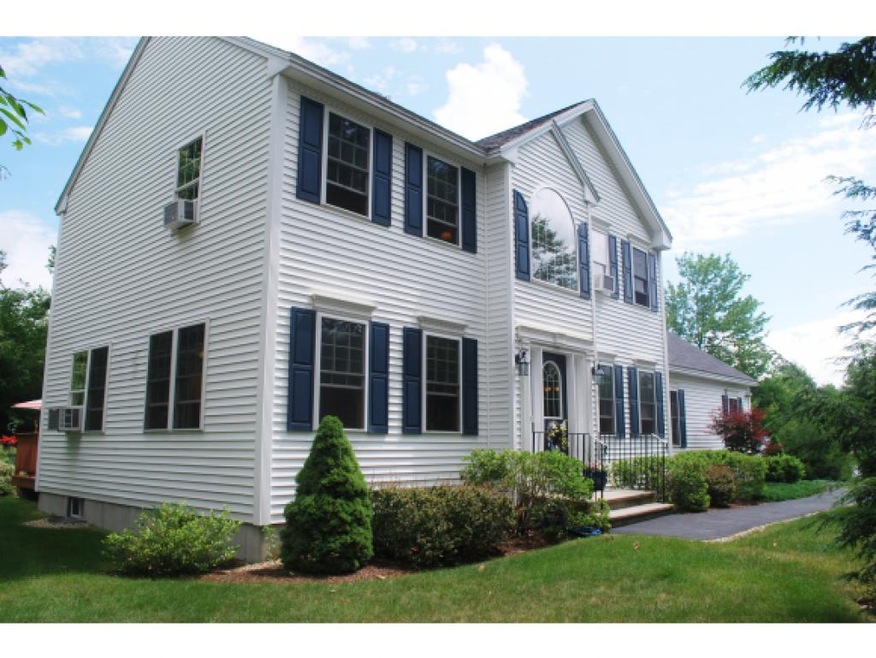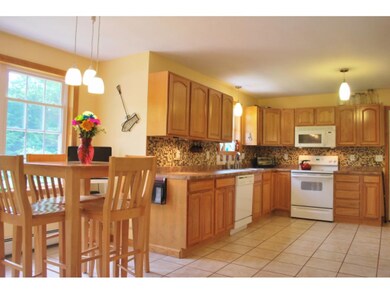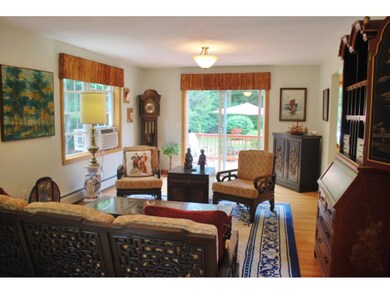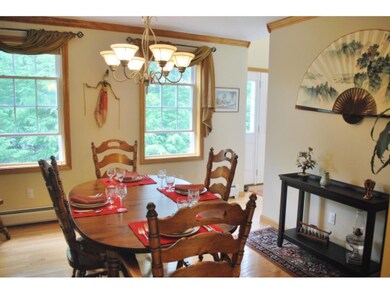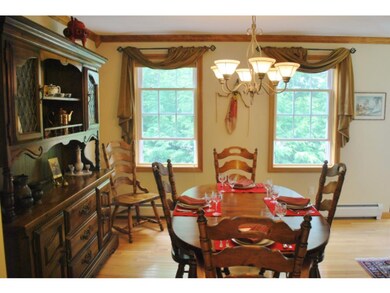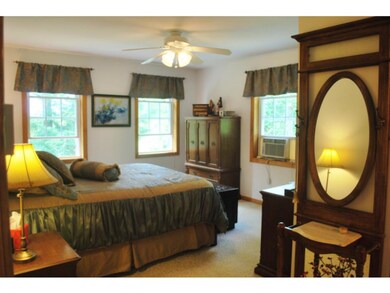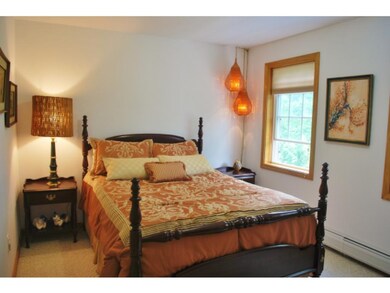
44 Taggart Cir Rindge, NH 03461
Highlights
- Deck
- 2 Car Direct Access Garage
- Landscaped
- Wood Flooring
- Cedar Closet
- Baseboard Heating
About This Home
As of June 2021Lovely one-owner home in move-in condition. Hardwood floors in the living room and formal dining room, fully applianced kitchen with ceramic tile floor. Colorful 1/2 bath. Master bedroom has walk-in closet and private bath. Hall bath accommodates the two secondary bedrooms. Slider to back deck overlooks a park-like yard with walking paths, conversational area and plenty of space for a vegetable garden. Finished family room in basement plus office space. Separate laundry and hobby room plus cedar closet. Roads are perfect for riding bikes or walking the dog. Short distance to shopping and services.
Last Agent to Sell the Property
Shirley Despres
Despres and Associates, Inc. License #010784 Listed on: 04/11/2016
Home Details
Home Type
- Single Family
Est. Annual Taxes
- $6,836
Year Built
- 2004
Lot Details
- 1.12 Acre Lot
- Landscaped
- Level Lot
- Property is zoned RA
Parking
- 2 Car Direct Access Garage
Home Design
- Concrete Foundation
- Wood Frame Construction
- Shingle Roof
- Vinyl Siding
Interior Spaces
- 2-Story Property
- Fire and Smoke Detector
Kitchen
- Electric Range
- Dishwasher
Flooring
- Wood
- Carpet
- Ceramic Tile
Bedrooms and Bathrooms
- 3 Bedrooms
- Cedar Closet
- Walk-In Closet
Partially Finished Basement
- Basement Fills Entire Space Under The House
- Connecting Stairway
- Interior Basement Entry
Outdoor Features
- Deck
Utilities
- Baseboard Heating
- Hot Water Heating System
- Heating System Uses Oil
- 200+ Amp Service
- Private Water Source
- Drilled Well
- Septic Tank
Listing and Financial Details
- Exclusions: Light fixture at top of stairs will be replaced.
Ownership History
Purchase Details
Purchase Details
Home Financials for this Owner
Home Financials are based on the most recent Mortgage that was taken out on this home.Purchase Details
Similar Home in Rindge, NH
Home Values in the Area
Average Home Value in this Area
Purchase History
| Date | Type | Sale Price | Title Company |
|---|---|---|---|
| Quit Claim Deed | -- | None Available | |
| Warranty Deed | $400,000 | None Available | |
| Deed | $250,000 | -- |
Mortgage History
| Date | Status | Loan Amount | Loan Type |
|---|---|---|---|
| Previous Owner | $211,500 | No Value Available | |
| Previous Owner | $23,143 | Unknown |
Property History
| Date | Event | Price | Change | Sq Ft Price |
|---|---|---|---|---|
| 06/11/2021 06/11/21 | Sold | $400,000 | 0.0% | $182 / Sq Ft |
| 05/03/2021 05/03/21 | Pending | -- | -- | -- |
| 04/19/2021 04/19/21 | For Sale | $400,000 | +70.2% | $182 / Sq Ft |
| 07/25/2016 07/25/16 | Sold | $235,000 | -3.1% | $99 / Sq Ft |
| 06/15/2016 06/15/16 | Pending | -- | -- | -- |
| 04/11/2016 04/11/16 | For Sale | $242,500 | -- | $102 / Sq Ft |
Tax History Compared to Growth
Tax History
| Year | Tax Paid | Tax Assessment Tax Assessment Total Assessment is a certain percentage of the fair market value that is determined by local assessors to be the total taxable value of land and additions on the property. | Land | Improvement |
|---|---|---|---|---|
| 2024 | $6,836 | $270,100 | $50,200 | $219,900 |
| 2023 | $6,763 | $270,100 | $50,200 | $219,900 |
| 2022 | $5,884 | $255,500 | $50,200 | $205,300 |
| 2021 | $5,787 | $255,500 | $50,200 | $205,300 |
| 2020 | $5,736 | $255,500 | $50,200 | $205,300 |
| 2019 | $5,699 | $205,300 | $39,000 | $166,300 |
| 2018 | $5,646 | $205,300 | $39,000 | $166,300 |
| 2017 | $5,582 | $205,300 | $39,000 | $166,300 |
| 2016 | $5,730 | $205,300 | $39,000 | $166,300 |
| 2015 | $5,726 | $205,300 | $39,000 | $166,300 |
| 2014 | $5,898 | $226,600 | $79,900 | $146,700 |
| 2013 | $5,769 | $226,600 | $79,900 | $146,700 |
Agents Affiliated with this Home
-
S
Seller's Agent in 2021
Shirley Despres
Despres and Associates, Inc.
-

Buyer's Agent in 2021
Matthew Despres
Keller Williams Realty-Metropolitan
(603) 801-3232
20 in this area
121 Total Sales
-

Buyer's Agent in 2016
Jackie Kiley
Tieger Realty Co. Inc.
(603) 396-4924
13 in this area
44 Total Sales
Map
Source: PrimeMLS
MLS Number: 4482054
APN: RIND-000050-000021
- 45 Monadnock View Rd
- 10 Cat Tail Cir
- 13 Pearly Pond Way
- 428 New Hampshire 119
- 00 Fullam Hill Rd
- 42 Cromwell Dr Unit 19
- 310 Nh Route 119 E
- 598 Fullam Hill Rd
- 0 Thomas Rd Unit 10 5014817
- 69 Camp Cir
- 33 Willow Ln
- 31 Willow Ln
- 35 Willow Ln
- 4 Fern Cir
- 59 Lakeside Dr
- 76 Lakeside Dr
- 55 Fern Cir
- 154 Club Dr
- 60 Fern Cir Unit 1-59
- 240 Pine Tree Ln
