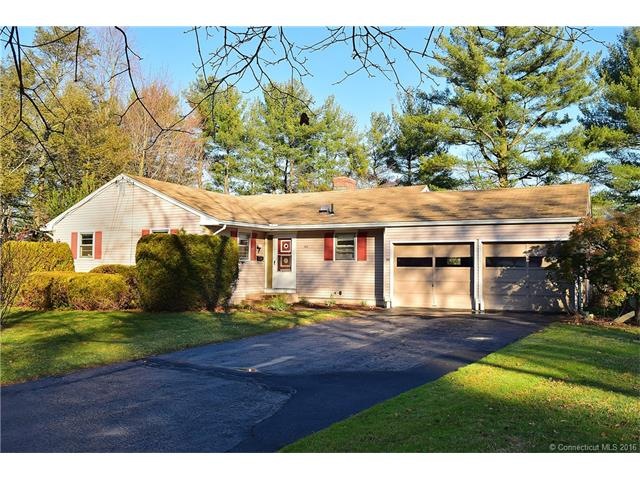
44 Terrace Rd Wethersfield, CT 06109
Highlights
- Deck
- 2 Fireplaces
- Cul-De-Sac
- Ranch Style House
- No HOA
- 2 Car Attached Garage
About This Home
As of November 2017Incredible opportunity to make this special ranch home at the end of a cul de sac your own! Hardwood flooring throughout, eat in kitchen, large master bedroom, and great front to back living room with vaulted ceiling and fireplace. The finished walkout basement with half bath has a fireplace, as well, and walks out to a parklike yard with so much potential. A little cosmetic updating will go a very long way here.
Last Agent to Sell the Property
Century 21 Clemens Group License #RES.0774601 Listed on: 12/12/2016

Last Buyer's Agent
John Gerardi
William Raveis Real Estate License #RES.0256110
Home Details
Home Type
- Single Family
Est. Annual Taxes
- $6,355
Year Built
- Built in 1964
Lot Details
- 0.43 Acre Lot
- Cul-De-Sac
Home Design
- Ranch Style House
- Aluminum Siding
Interior Spaces
- 1,296 Sq Ft Home
- 2 Fireplaces
Kitchen
- Oven or Range
- Dishwasher
- Disposal
Bedrooms and Bathrooms
- 3 Bedrooms
Laundry
- Dryer
- Washer
Partially Finished Basement
- Walk-Out Basement
- Basement Fills Entire Space Under The House
Parking
- 2 Car Attached Garage
- Parking Deck
- Driveway
Outdoor Features
- Deck
Schools
- Emerson-Williams Elementary School
- Silas Deane Middle School
- Wethersfield High School
Utilities
- Window Unit Cooling System
- Baseboard Heating
- Heating System Uses Natural Gas
Community Details
- No Home Owners Association
Ownership History
Purchase Details
Home Financials for this Owner
Home Financials are based on the most recent Mortgage that was taken out on this home.Purchase Details
Home Financials for this Owner
Home Financials are based on the most recent Mortgage that was taken out on this home.Similar Home in Wethersfield, CT
Home Values in the Area
Average Home Value in this Area
Purchase History
| Date | Type | Sale Price | Title Company |
|---|---|---|---|
| Warranty Deed | $214,000 | -- | |
| Warranty Deed | $190,000 | -- |
Mortgage History
| Date | Status | Loan Amount | Loan Type |
|---|---|---|---|
| Open | $166,500 | Stand Alone Refi Refinance Of Original Loan | |
| Closed | $171,200 | Purchase Money Mortgage | |
| Previous Owner | $180,500 | Purchase Money Mortgage |
Property History
| Date | Event | Price | Change | Sq Ft Price |
|---|---|---|---|---|
| 11/27/2017 11/27/17 | Sold | $214,000 | -2.7% | $126 / Sq Ft |
| 10/26/2017 10/26/17 | Pending | -- | -- | -- |
| 09/29/2017 09/29/17 | For Sale | $219,900 | +15.7% | $130 / Sq Ft |
| 01/31/2017 01/31/17 | Sold | $190,000 | 0.0% | $147 / Sq Ft |
| 12/18/2016 12/18/16 | Pending | -- | -- | -- |
| 12/18/2016 12/18/16 | Off Market | $190,000 | -- | -- |
| 12/12/2016 12/12/16 | For Sale | $184,900 | -- | $143 / Sq Ft |
Tax History Compared to Growth
Tax History
| Year | Tax Paid | Tax Assessment Tax Assessment Total Assessment is a certain percentage of the fair market value that is determined by local assessors to be the total taxable value of land and additions on the property. | Land | Improvement |
|---|---|---|---|---|
| 2025 | $10,260 | $248,920 | $98,490 | $150,430 |
| 2024 | $6,678 | $154,510 | $74,240 | $80,270 |
| 2023 | $6,455 | $154,510 | $74,240 | $80,270 |
| 2022 | $6,347 | $154,510 | $74,240 | $80,270 |
| 2021 | $6,284 | $154,510 | $74,240 | $80,270 |
| 2020 | $6,287 | $154,510 | $74,240 | $80,270 |
| 2019 | $6,295 | $154,510 | $74,240 | $80,270 |
| 2018 | $6,818 | $167,200 | $74,900 | $92,300 |
| 2017 | $6,558 | $164,900 | $74,900 | $90,000 |
| 2016 | $6,355 | $164,900 | $74,900 | $90,000 |
| 2015 | $6,298 | $164,900 | $74,900 | $90,000 |
| 2014 | $6,058 | $164,900 | $74,900 | $90,000 |
Agents Affiliated with this Home
-
Annie Dillon

Seller's Agent in 2017
Annie Dillon
William Raveis Real Estate
(860) 729-2998
123 in this area
245 Total Sales
-
Julie Lemos

Seller's Agent in 2017
Julie Lemos
Century 21 Clemens Group
(860) 463-0426
31 in this area
106 Total Sales
-
A
Buyer's Agent in 2017
Andrea Agostinucci
SalCal Real Estate Connections
-
J
Buyer's Agent in 2017
John Gerardi
William Raveis Real Estate
Map
Source: SmartMLS
MLS Number: G10185550
APN: WETH-000151-000000-000029
- 35 Grandview Terrace
- 306 Brimfield Rd
- 120 Dale Rd
- 819 Wolcott Hill Rd
- 140 Linden St
- 30 Baileys Ln Unit 30
- 23 Perkins Row
- 20 Gracewell Rd
- 104 Willow St
- 107 Longvue Dr
- 118 Stillwold Dr
- 80 Longvue Dr
- 113 Straddle Hill
- 62 Valley Crest Dr
- 14 Hewitt St
- 116 Thornbush Rd
- 99 Fairlane Dr
- 0 Thornbush Rd
- 109 Bittersweet Hill
- 177 Spring St Unit 177
