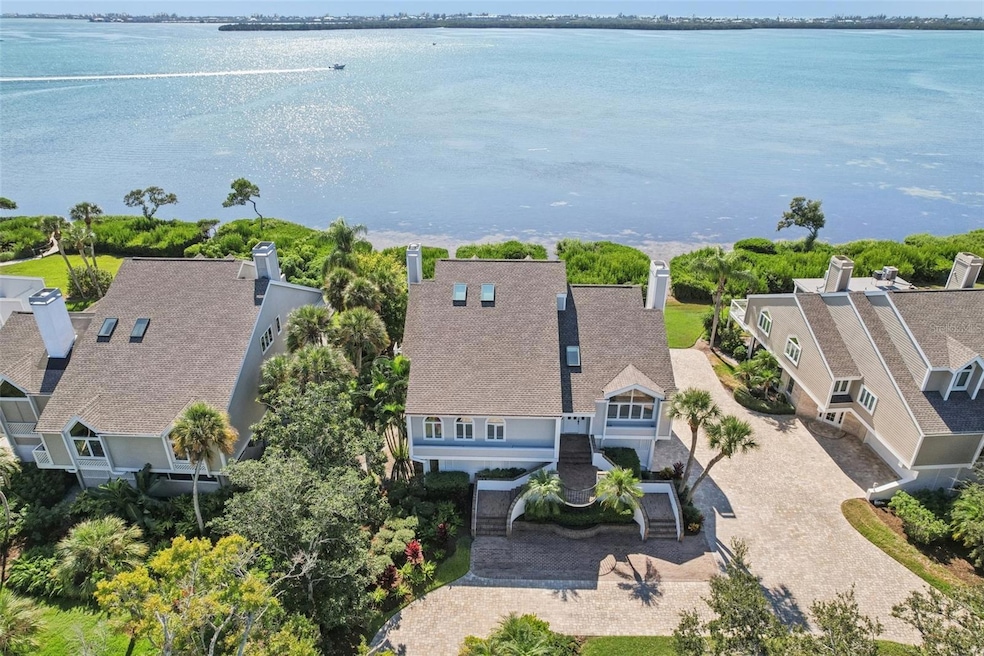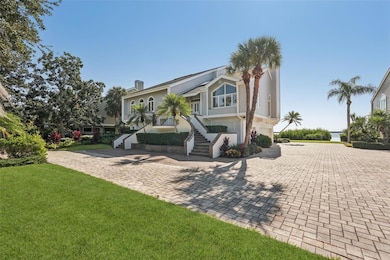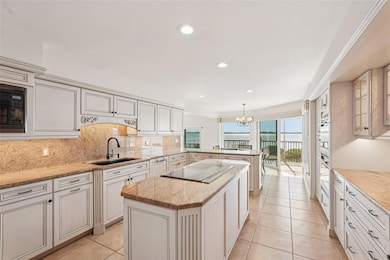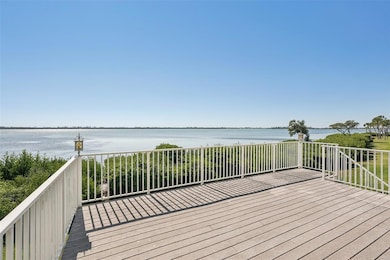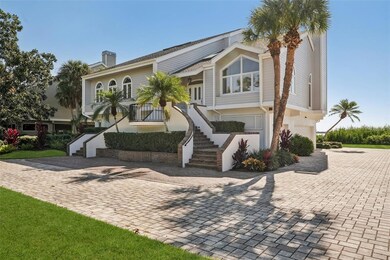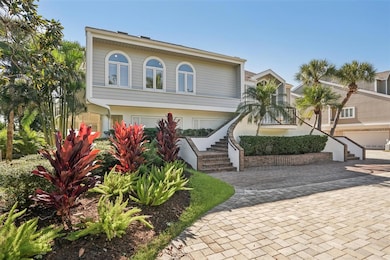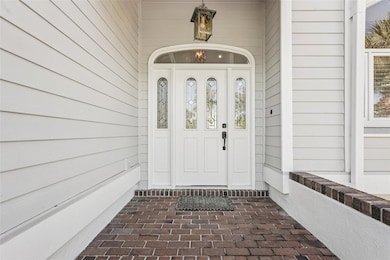44 Tidy Island Blvd Bradenton, FL 34210
Estimated payment $14,800/month
Highlights
- 75 Feet of Bay Harbor Waterfront
- Fitness Center
- Gated Community
- White Water Ocean Views
- Oak Trees
- Wolf Appliances
About This Home
Experience refined, maintenance-free coastal living at 44 Tidy Island—an exceptional single-family residence offering privacy, space, and timeless design. This standalone home provides the comfort of a true single-family layout with its own private 3 car garage, private entry, and no shared walls, creating a serene environment surrounded by the natural beauty of Tidy Island. Inside, soaring ceilings, expansive windows, and open living areas showcase stunning panoramic water views and fill the home with natural light. The gourmet kitchen is equipped with premium Wolf appliances, a Sub-Zero refrigerator, custom cabinetry, and generous counter space—ideal for both everyday use and elevated entertaining. The spacious primary suite offers a calming retreat with a spa-inspired bath and impressive walk-in closets. A private elevator connects all levels of the home, providing ease and convenience from the garage to the top floor. The upper level includes two additional bedrooms and bathrooms, along with a versatile bonus space featuring custom built-in desks—perfect for a workspace, media area, or guest accommodations. Located within the gated, maintenance-free community of Tidy Island, residents enjoy access to thoughtfully maintained amenities including a clubhouse, pool, two pickleball courts, one tennis court, scenic nature trails, a private museum, and 24-hour security. All of this is just minutes from the beaches of Anna Maria Island and the dining, entertainment, and cultural offerings of the surrounding Gulf Coast. If you’re seeking a luxury single-family home that blends privacy, convenience, and captivating natural surroundings, this exceptional property is ready to impress.
Listing Agent
MARCUS & COMPANY REALTY Brokerage Phone: 941-932-8550 License #3327450 Listed on: 11/22/2025

Home Details
Home Type
- Single Family
Est. Annual Taxes
- $9,066
Year Built
- Built in 1985
Lot Details
- 75 Feet of Bay Harbor Waterfront
- North Facing Home
- Mature Landscaping
- Private Lot
- Oak Trees
- Property is zoned PDR/CH
HOA Fees
- $2,156 Monthly HOA Fees
Parking
- 3 Car Attached Garage
- Basement Garage
- Garage Door Opener
- Circular Driveway
- Secured Garage or Parking
- Open Parking
- Off-Street Parking
- Golf Cart Parking
Home Design
- Coastal Architecture
- Elevated Home
- Slab Foundation
- Frame Construction
- Shingle Roof
- Block Exterior
Interior Spaces
- 5,080 Sq Ft Home
- 3-Story Property
- Elevator
- Wet Bar
- Built-In Features
- Chair Railings
- Crown Molding
- Cathedral Ceiling
- Ceiling Fan
- Skylights
- Electric Fireplace
- Window Treatments
- Sliding Doors
- Great Room
- Family Room
- Living Room with Fireplace
- Dining Room
- Home Office
- Storage Room
- White Water Ocean Views
- Fire and Smoke Detector
Kitchen
- Eat-In Kitchen
- Microwave
- Dishwasher
- Wine Refrigerator
- Wolf Appliances
- Disposal
Flooring
- Bamboo
- Wood
- Epoxy
- Marble
- Tile
Bedrooms and Bathrooms
- 3 Bedrooms
- Primary Bedroom on Main
- Walk-In Closet
Laundry
- Laundry Room
- Dryer
- Washer
Outdoor Features
- Access to Bay or Harbor
- Screened Patio
- Exterior Lighting
- Outdoor Storage
- Front Porch
Location
- Flood Zone Lot
- Flood Insurance May Be Required
Utilities
- Central Heating and Cooling System
- Thermostat
- Underground Utilities
- High Speed Internet
- Phone Available
- Cable TV Available
Listing and Financial Details
- Assessor Parcel Number 7760002258
Community Details
Overview
- Association fees include 24-Hour Guard, cable TV, common area taxes, pool, escrow reserves fund, internet, maintenance structure, ground maintenance, management, private road, recreational facilities, security, sewer, trash, water
- $528 Other Monthly Fees
- Tidy Island / Jorge Prieto Association, Phone Number (941) 794-2966
- Visit Association Website
- Tidy Island Condo Community
- Tidy Island Ph II Subdivision
- Association Owns Recreation Facilities
- The community has rules related to deed restrictions, allowable golf cart usage in the community, no truck, recreational vehicles, or motorcycle parking
Amenities
- Clubhouse
- Community Mailbox
Recreation
- Tennis Courts
- Fitness Center
- Community Pool
Security
- Security Guard
- Gated Community
Map
Home Values in the Area
Average Home Value in this Area
Tax History
| Year | Tax Paid | Tax Assessment Tax Assessment Total Assessment is a certain percentage of the fair market value that is determined by local assessors to be the total taxable value of land and additions on the property. | Land | Improvement |
|---|---|---|---|---|
| 2025 | $9,066 | $1,589,500 | -- | $1,589,500 |
| 2024 | $9,066 | $647,248 | -- | -- |
| 2023 | $8,948 | $628,396 | $0 | $0 |
| 2022 | $8,735 | $610,093 | $0 | $0 |
| 2021 | $8,405 | $592,323 | $0 | $0 |
| 2020 | $8,673 | $584,145 | $0 | $0 |
| 2019 | $8,560 | $571,012 | $0 | $0 |
| 2018 | $8,505 | $560,365 | $0 | $0 |
| 2017 | $7,933 | $548,839 | $0 | $0 |
| 2016 | $7,932 | $537,550 | $0 | $0 |
| 2015 | $8,041 | $533,813 | $0 | $0 |
| 2014 | $8,041 | $529,576 | $0 | $0 |
| 2013 | $8,019 | $521,750 | $0 | $0 |
Property History
| Date | Event | Price | List to Sale | Price per Sq Ft | Prior Sale |
|---|---|---|---|---|---|
| 11/22/2025 11/22/25 | For Sale | $2,258,000 | +0.4% | $444 / Sq Ft | |
| 06/18/2024 06/18/24 | Sold | $2,250,000 | -10.0% | $443 / Sq Ft | View Prior Sale |
| 05/07/2024 05/07/24 | Pending | -- | -- | -- | |
| 04/19/2024 04/19/24 | Price Changed | $2,500,000 | -5.7% | $492 / Sq Ft | |
| 03/12/2024 03/12/24 | For Sale | $2,650,000 | -- | $522 / Sq Ft |
Purchase History
| Date | Type | Sale Price | Title Company |
|---|---|---|---|
| Warranty Deed | $2,250,000 | Magnolia Title |
Source: Stellar MLS
MLS Number: A4672754
APN: 77600-0225-8
- 114 Tidy Island Blvd
- 111 Tidy Island Blvd Unit 111
- 110 Tidy Island Blvd
- 65 Tidy Island Blvd Unit 65
- 76 Tidy Island Blvd
- 78 Tidy Island Blvd
- 79 Tidy Island Blvd
- 24 Tidy Island Blvd Unit 24
- 16 Tidy Island Blvd Unit 16
- 12 Tidy Island Blvd
- 8710 54th Ave W Unit 16
- 8702 54th Ave W
- 8642 54th Ave W Unit 23
- 8706 54th Ave W Unit 18
- 8730 54th Ave W Unit 8730
- 4821 Mount Vernon Dr Unit 4821
- 5207 Bimini Dr
- 5207 88th St W
- 4832 Independence Dr Unit 4832
- 8703 53rd Ave W
- 73 Tidy Island Blvd
- 5207 86th Street Ct W
- 4765 Independence Dr Unit 4765
- 8615 44th Avenue Dr W
- 10117 Cortez Rd W Unit 1
- 9604 Cortez Rd W Unit 213
- 9111 43rd Terrace W
- 9822 Desoto Ct
- 10004 Cortez Rd W Unit 102
- 4315 Royal Palm Dr
- 4105 El Dorado Cove
- 614 Norton St
- 615 Dream Island Place Unit 201
- 7120 Henry Dr
- 957 Spanish Dr N
- 701 Broadway St
- 10315 Cortez Rd W Unit 60-4
- 640 Broadway St
- 6850 Foxtail Palm Way
- 6850 Foxtail Palm Way Unit 2402.1412279
