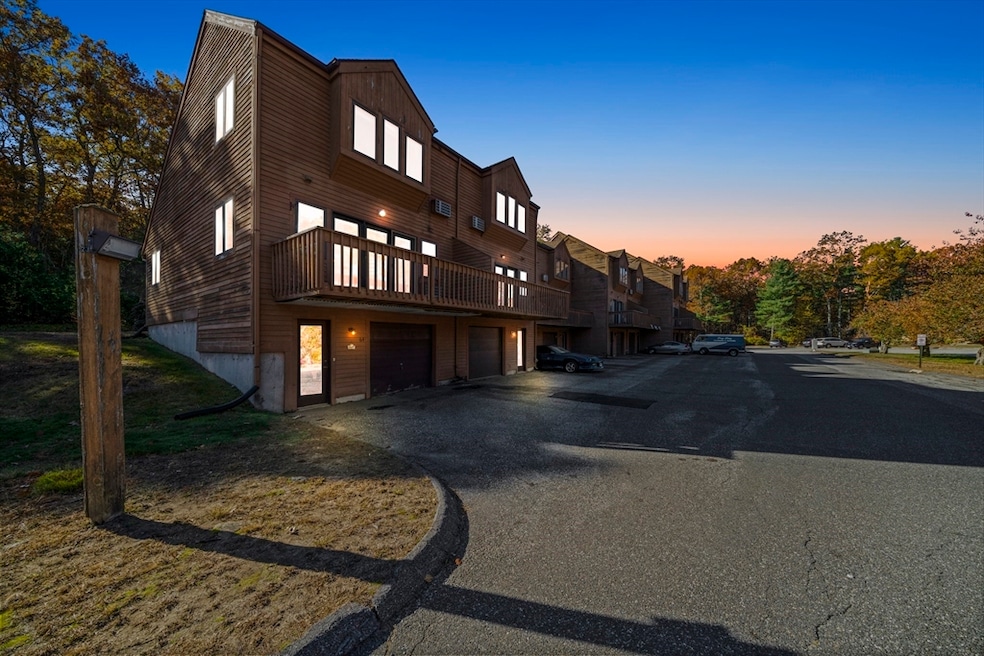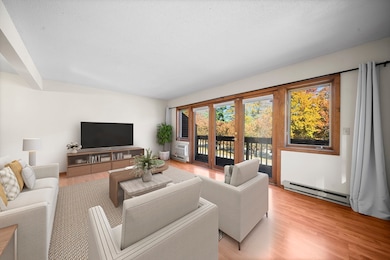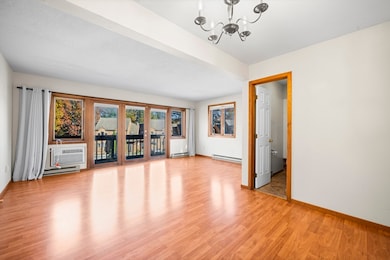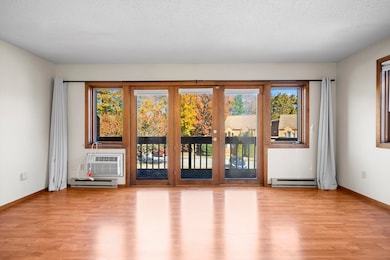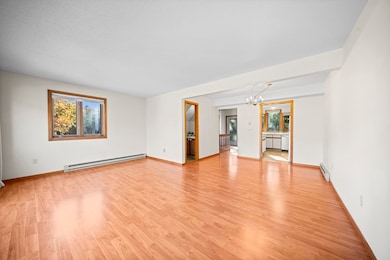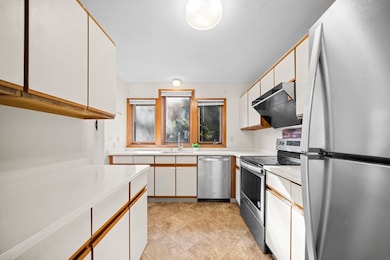44 Tolland Ave Unit 64 Stafford Springs, CT 06076
Estimated payment $1,731/month
Highlights
- Popular Property
- Vaulted Ceiling
- Balcony
- Deck
- End Unit
- Skylights
About This Home
End unit condo at Forest Edge! Peaceful, secluded setting yet just minutes to I-84, perfect for an easy commute to Hartford or Boston-and only 20 minutes to UCONN. This two-bedroom, 1.5-bath condo has open-concept living with a bright galley kitchen featuring updated stainless steel appliances (2020), open to the living and dining area. Sliders lead to a private deck with wooded surroundings. Convenient main level half bath. Upstairs, the primary suite features a charming bay window with window seat and a spacious loft, one of the few units in the complex with this bonus space! A shared Jack-and-Jill full bath connects the primary suite and hallway. Spacious second bedroom with wooded views and a good sized closet. Attached one-car garage, in-unit laundry located in the basement, and pet-friendly policies allowing one furry friend. A wonderful balance of privacy, convenience, and comfort at Forest Edge!
Townhouse Details
Home Type
- Townhome
Est. Annual Taxes
- $3,081
Year Built
- Built in 1989
Lot Details
- End Unit
HOA Fees
- $368 Monthly HOA Fees
Parking
- 1 Car Attached Garage
- Off-Street Parking
Home Design
- Entry on the 1st floor
- Frame Construction
- Blown Fiberglass Insulation
- Asphalt Roof
Interior Spaces
- 1,174 Sq Ft Home
- 3-Story Property
- Sheet Rock Walls or Ceilings
- Vaulted Ceiling
- Skylights
- Sliding Doors
- Vinyl Flooring
Kitchen
- Range
- ENERGY STAR Qualified Refrigerator
- ENERGY STAR Qualified Dishwasher
Bedrooms and Bathrooms
- 2 Bedrooms
- Primary bedroom located on second floor
Laundry
- ENERGY STAR Qualified Dryer
- ENERGY STAR Qualified Washer
Basement
- Exterior Basement Entry
- Laundry in Basement
Outdoor Features
- Balcony
- Deck
Schools
- Stafford High School
Utilities
- Cooling System Mounted In Outer Wall Opening
- Electric Baseboard Heater
- 100 Amp Service
- Internet Available
Community Details
Overview
- Association fees include insurance, maintenance structure, ground maintenance, snow removal
- 73 Units
- Forest Edge Community
Pet Policy
- Pets Allowed
Map
Home Values in the Area
Average Home Value in this Area
Tax History
| Year | Tax Paid | Tax Assessment Tax Assessment Total Assessment is a certain percentage of the fair market value that is determined by local assessors to be the total taxable value of land and additions on the property. | Land | Improvement |
|---|---|---|---|---|
| 2025 | $5,693 | $73,990 | $0 | $73,990 |
| 2024 | $3,061 | $73,990 | $0 | $73,990 |
| 2023 | $2,907 | $73,990 | $0 | $73,990 |
| 2022 | $2,816 | $73,990 | $0 | $73,990 |
| 2021 | $2,753 | $73,990 | $0 | $73,990 |
| 2020 | $2,922 | $78,540 | $0 | $78,540 |
| 2019 | $2,795 | $75,110 | $0 | $75,110 |
| 2018 | $2,745 | $75,110 | $0 | $75,110 |
| 2017 | $2,718 | $75,110 | $0 | $75,110 |
| 2016 | $2,687 | $75,110 | $0 | $75,110 |
| 2015 | $3,116 | $87,500 | $0 | $87,500 |
| 2014 | $3,084 | $87,500 | $0 | $87,500 |
Property History
| Date | Event | Price | List to Sale | Price per Sq Ft | Prior Sale |
|---|---|---|---|---|---|
| 10/22/2025 10/22/25 | For Sale | $209,900 | +105.8% | $179 / Sq Ft | |
| 03/11/2016 03/11/16 | Sold | $102,000 | -2.8% | $87 / Sq Ft | View Prior Sale |
| 02/01/2016 02/01/16 | Pending | -- | -- | -- | |
| 01/10/2016 01/10/16 | For Sale | $104,900 | +18.5% | $89 / Sq Ft | |
| 05/28/2013 05/28/13 | Sold | $88,500 | -23.0% | $75 / Sq Ft | View Prior Sale |
| 04/02/2013 04/02/13 | Pending | -- | -- | -- | |
| 07/16/2012 07/16/12 | For Sale | $114,900 | -- | $98 / Sq Ft |
Purchase History
| Date | Type | Sale Price | Title Company |
|---|---|---|---|
| Warranty Deed | $102,000 | -- | |
| Warranty Deed | $88,500 | -- | |
| Quit Claim Deed | -- | -- | |
| Warranty Deed | $80,000 | -- |
Mortgage History
| Date | Status | Loan Amount | Loan Type |
|---|---|---|---|
| Previous Owner | $70,800 | No Value Available | |
| Previous Owner | $60,000 | Unknown | |
| Closed | $12,250 | No Value Available |
Source: MLS Property Information Network (MLS PIN)
MLS Number: 73447825
APN: STAF-000067-000011-000100-000064
- 44 Tolland Ave Unit 37
- 44 Tolland Ave Unit 46
- 52 High St
- 71 W Main St
- 4 Clinton St
- 30 Edgewood St
- 20 Grant Ave
- 7 Dennis Ln
- 23 East St
- 92 Furnace Ave Unit 68
- 0 Tolland Turnpike
- 80 W Stafford Rd
- 28 Cemetery Rd
- 200 Orcuttville Rd
- 97 Orcuttville Rd
- 8 Gale Rd
- 115 W Stafford Rd
- 140 W Stafford Rd
- 336 East St
- 0 Rockledge Rd Unit 24131563
- 20 Park St Unit B
- 38-40 Converse St Unit C
- 84 W Main St Unit A
- 20 Willington Ave Unit 3
- 132 Furnace Ave
- 108 Monson Rd Unit A
- 49 Hydeville Rd
- 86 Buff Cap Rd
- 11 Schwanda Rd Unit A
- 18 Clifford Ave
- 9-16 Village St
- 609 Merrow Rd
- 51 Meadow Brook Rd
- 43 Burt Latham Rd
- 213 Baxter Rd Unit B
- 380 Daleville Rd
- 35 Arbor Way
- 200 West Rd
- 168 E Main St Unit 1
- 1725 Storrs Rd
