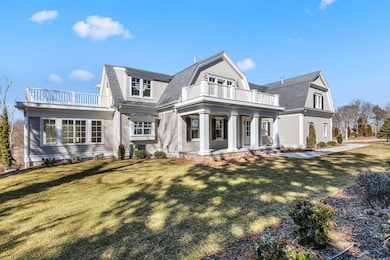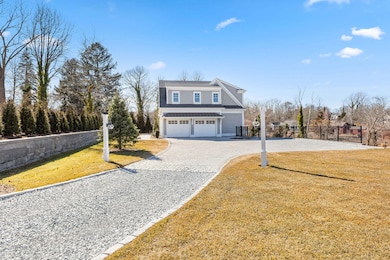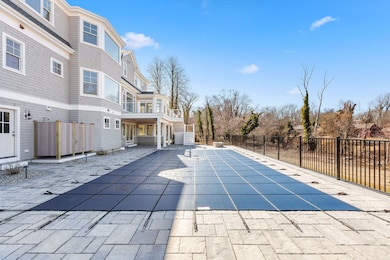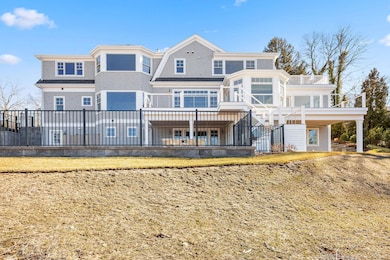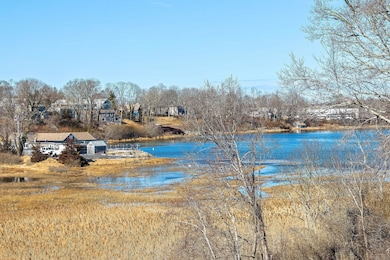44 Tonset Rd Orleans, MA 2653
Estimated payment $24,010/month
Highlights
- Property Fronts a Bay or Harbor
- Medical Services
- Heated In Ground Pool
- Orleans Elementary School Rated A
- Under Construction
- 1.99 Acre Lot
About This Home
Experience the pinnacle of sophistication with this exquisite new build by Eastward Companies ready for immediate occupancy. Tucked off Tonset Road and with frontage on Main Street, this elevated home boasts lovely marsh and Town Cove views as well as swimming, fishing, and boating. This superbly designed residence features an open floor plan ideal for entertaining. The upscale kitchen flows into a spacious living area with a gas fireplace, built-in bookcases, and a light-filled dining room. The principal suite offers serenity and calming vistas, while the second floor includes three bedrooms with private baths and a cozy family room with a fireplace. The walk-out lower level provides additional finished space and a full bath. Outdoors, a heated salt water gunite pool and elegant hardscaping create a luxurious retreat. With preferred gas heat, central AC, and an attached two-car garage, this nearly 2-acre property is a rare gem in coveted East Orleans. Tax assessment is for the lot only.
Listing Agent
William Raveis Real Estate & Home Services License #111498 Listed on: 09/13/2024

Home Details
Home Type
- Single Family
Est. Annual Taxes
- $8,549
Year Built
- Built in 2025 | Under Construction
Lot Details
- 1.99 Acre Lot
- Property fronts a marsh
- Property Fronts a Bay or Harbor
- Property fronts an easement
- Fenced
- Cleared Lot
- Garden
Parking
- 2 Car Attached Garage
- Open Parking
Home Design
- Entry on the 1st floor
- Poured Concrete
- Pitched Roof
- Asphalt Roof
- Shingle Siding
Interior Spaces
- 5,170 Sq Ft Home
- 3-Story Property
- Wet Bar
- Built-In Features
- Beamed Ceilings
- Ceiling Fan
- Recessed Lighting
- 3 Fireplaces
- Gas Fireplace
- Sliding Doors
- Living Room
- Dining Room
Kitchen
- Breakfast Area or Nook
- Gas Range
- Range Hood
- Microwave
- Dishwasher
- Kitchen Island
Flooring
- Wood
- Tile
Bedrooms and Bathrooms
- 4 Bedrooms
- Primary Bedroom on Main
- Linen Closet
- Walk-In Closet
- Primary Bathroom is a Full Bathroom
Laundry
- Laundry on main level
- Washer
Finished Basement
- Basement Fills Entire Space Under The House
- Interior Basement Entry
Pool
- Heated In Ground Pool
- Gunite Pool
- Outdoor Shower
Outdoor Features
- Deck
- Patio
Location
- Property is near shops and worship
Utilities
- Central Air
- Heating Available
- Gas Water Heater
- Septic Tank
Listing and Financial Details
- Assessor Parcel Number 34270
Community Details
Overview
- No Home Owners Association
- Near Conservation Area
Amenities
- Medical Services
Recreation
- Tennis Courts
Map
Home Values in the Area
Average Home Value in this Area
Tax History
| Year | Tax Paid | Tax Assessment Tax Assessment Total Assessment is a certain percentage of the fair market value that is determined by local assessors to be the total taxable value of land and additions on the property. | Land | Improvement |
|---|---|---|---|---|
| 2025 | $8,549 | $1,370,100 | $1,370,100 | $0 |
| 2024 | $8,609 | $1,343,100 | $1,343,100 | $0 |
| 2023 | $7,749 | $1,243,800 | $1,243,800 | $0 |
| 2022 | $7,430 | $1,032,000 | $1,032,000 | $0 |
| 2021 | $8,025 | $1,023,600 | $1,023,600 | $0 |
| 2020 | $7,738 | $1,023,600 | $1,023,600 | $0 |
| 2019 | $7,365 | $995,300 | $995,300 | $0 |
| 2018 | $6,068 | $915,300 | $915,300 | $0 |
| 2017 | $5,794 | $915,300 | $915,300 | $0 |
| 2016 | $6,255 | $968,200 | $968,200 | $0 |
| 2015 | $6,093 | $949,000 | $949,000 | $0 |
Property History
| Date | Event | Price | List to Sale | Price per Sq Ft |
|---|---|---|---|---|
| 06/14/2025 06/14/25 | Price Changed | $4,500,000 | -10.0% | $870 / Sq Ft |
| 09/13/2024 09/13/24 | For Sale | $5,000,000 | -- | $967 / Sq Ft |
Purchase History
| Date | Type | Sale Price | Title Company |
|---|---|---|---|
| Deed | $2,400,000 | -- | |
| Deed | $140,000 | -- |
Source: Cape Cod & Islands Association of REALTORS®
MLS Number: 22404490
APN: ORLE-000340-000027
- 95 S Orleans Rd
- 13 S Orleans Rd Unit 28
- 19 Monument Rd
- 47 Daley Terrace
- 3 Nickerson Rd
- 36 Old Colony Way Unit 3022
- 3 Reilly Run
- 42 Old Colony Way Unit 15
- 42 Old Colony Way Unit 5
- 42 Old Colony Way Unit 30
- 42 Old Colony Way Unit 28
- 42 Old Colony Way Unit 14
- 5 Reilly Run
- 2 Reilly Run
- 6 Apple Way
- 32 Locust Rd
- 18 West Rd Unit 307
- 18 West Rd Unit 315
- 18 West Rd Unit 202
- 190 Rt 6a Unit 8B
- 80 Cranberry Hwy Unit 1
- 33 West Rd Unit 6B
- 19 West Rd
- 12 Seavers Rd
- 5 Commons Way
- 77 Governor Bradford Rd Unit B
- 101 Monomoyic Way
- 873 Harwich Rd
- 195 Stony Hill Rd Unit Condo-Apartment
- 41 Chatham Rd
- 328 Bank St Unit 4
- 328 Bank St Unit 21
- 6 Ruth Ln
- 61 Hokum Rock Rd
- 227 Depot St
- 451 Main St Unit 2
- 22 Huckleberry Ln
- 25 Embassy St
- 25 Embassy Ln
- 6 Lauries Ln

