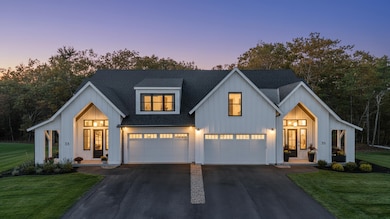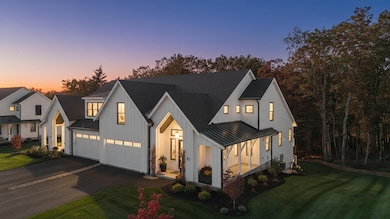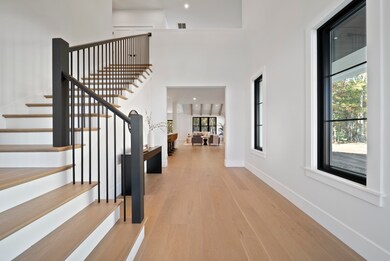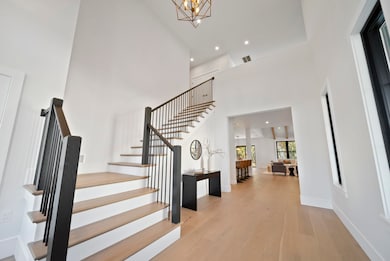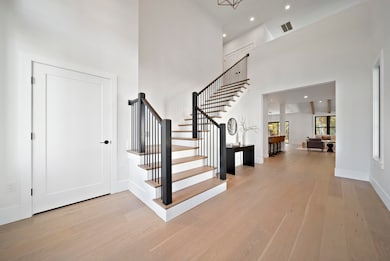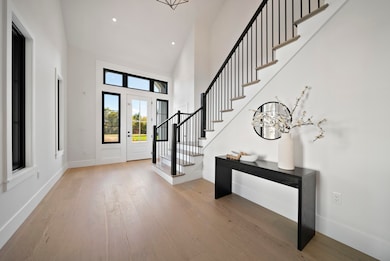44 Trails Edge Rd Windham, NH 03087
Estimated payment $6,328/month
Highlights
- New Construction
- Wooded Lot
- Wood Flooring
- Golden Brook Elementary School Rated A-
- Cathedral Ceiling
- Main Floor Bedroom
About This Home
Welcome to Trails Edge located in the desirable town of Windham, New Hampshire! This stunning NEW CONSTRUCTION modern farmhouse combines contemporary elegance with classic charm. Situated in a wooded cul-de-sac, this duplex boasts a spacious layout spanning nearly 2,800 square feet across two thoughtfully designed levels. Step inside the oversized foyer and be greeted by an abundance of natural light streaming through large black windows. The main floor features a beautifully designed kitchen complete with Fisher Paykel appliances, ample cabinet and counter space, quartz countertops, and an over-sized island with built-in sink & seating, perfect for culinary enthusiasts and entertaining guests. The living room invites relaxation with its cozy fireplace and stylish accents, creating a warm and inviting atmosphere. The bar features glass front cabinets, quartz countertop, & refrigeration. There is also a large dining area with sliding glass doors overlooking the private patio. The first-floor primary bedroom offers a walk-in closet & private bath featuring dual vanities and a large walk-in glass tile shower. Upstairs are two additional spacious bedrooms, a large loft, and a full bathroom, providing comfort and convenience for family and guests. Additional features include two car garage, central air conditioning, & first-floor laundry room. With easy access to major highways & nature trails, this location offers the perfect blend of convenience and serenity.
Townhouse Details
Home Type
- Townhome
Year Built
- Built in 2025 | New Construction
Lot Details
- Conservation Reserve Program Land
- Landscaped
- Wooded Lot
Parking
- 2 Car Garage
- Shared Driveway
Home Design
- Farmhouse Style Home
- Concrete Foundation
- Wood Frame Construction
- Wood Siding
- Vertical Siding
Interior Spaces
- Property has 2 Levels
- Bar
- Cathedral Ceiling
- Ceiling Fan
- Natural Light
- Combination Kitchen and Dining Room
- Washer and Dryer Hookup
Kitchen
- Gas Range
- Range Hood
- Microwave
- Dishwasher
- Kitchen Island
Flooring
- Wood
- Tile
Bedrooms and Bathrooms
- 3 Bedrooms
- Main Floor Bedroom
- En-Suite Bathroom
- Walk-In Closet
Basement
- Basement Fills Entire Space Under The House
- Interior Basement Entry
Utilities
- Central Air
- Dehumidifier
- Programmable Thermostat
- Septic Tank
- Phone Available
- Cable TV Available
Additional Features
- Accessible Full Bathroom
- Patio
Community Details
Amenities
- Common Area
Recreation
- Trails
- Snow Removal
Map
Home Values in the Area
Average Home Value in this Area
Property History
| Date | Event | Price | List to Sale | Price per Sq Ft |
|---|---|---|---|---|
| 10/16/2025 10/16/25 | For Sale | $1,010,000 | -- | $361 / Sq Ft |
Source: PrimeMLS
MLS Number: 5066047
- 67 Rockingham Rd Unit A-1
- 5 Kinsman Ln
- 332-334 N N
- 21 Orchard Terrace Unit 2
- 62 W Shore Rd
- 14 Car Mar Ln
- 3 S Shore Rd Unit 3
- 56 S Shore Rd
- 30 Stickney Rd
- 41-45 Main St
- 205 N Main St
- 5 Meadow Ln Unit 5 Meadow
- 4 Tuscan Blvd
- 22 Via Toscana
- 15 Artisan Dr
- 18 Artisan Dr Unit 402
- 18 Artisan Dr Unit 205
- 18 Artisan Dr Unit 219
- 152 Porcupine Cir
- 10 Braemoor Woods Rd Unit 404

