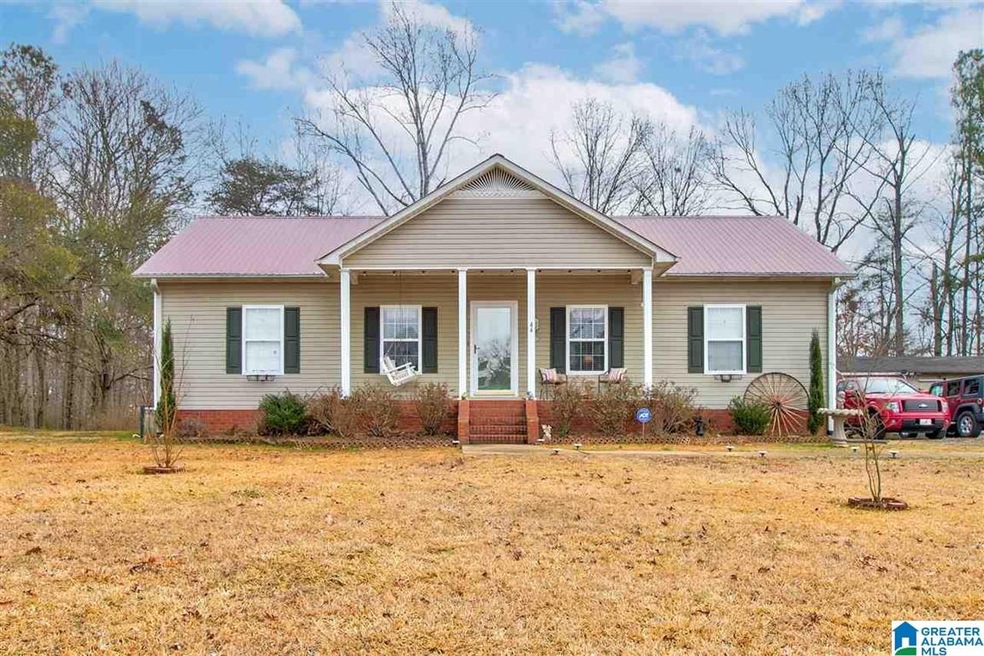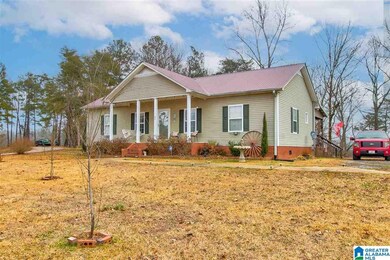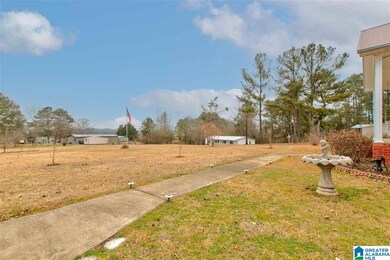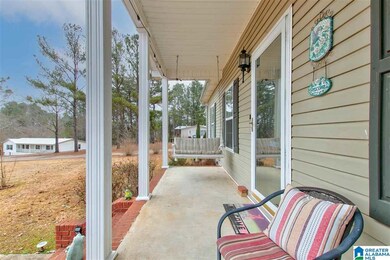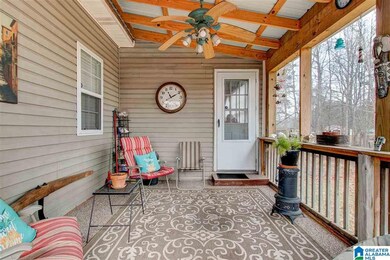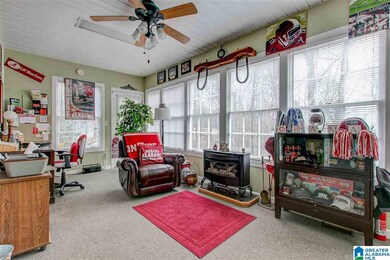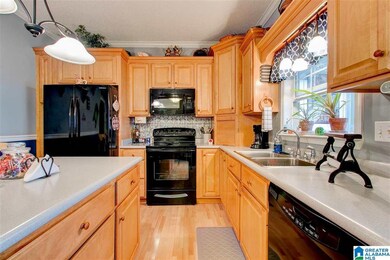
44 Turtle Dr Locust Fork, AL 35097
Highlights
- Covered Deck
- Attic
- Walk-In Closet
- Locust Fork Elementary School Rated 9+
- Sun or Florida Room
- Laundry Room
About This Home
As of October 2023You will absolutely fall in love with this beautiful home! This beauty sets on one full acre of land to enjoy. When you enter the home you have a large living room, a stunning sunroom with lots of windows to enjoy looking into the wooded back yard. You will love preparing meals in the kitchen with the island as additional work space. This house boast 3 bedrooms and 2 full baths, in the master bath you will find that the shower/tub combo is a stunning soaking tub! The master bath also has a large walk-in closet. Outside you will love the screened in back deck to set and relax on. This house also comes with a large storage building to keep all your outside tools in. Don't wait, call today to see this house!
Last Agent to Sell the Property
Brandi Stidham
EXIT Realty Sweet HOMElife License #104573 Listed on: 01/14/2021

Home Details
Home Type
- Single Family
Est. Annual Taxes
- $294
Year Built
- Built in 1999
Parking
- Driveway
Home Design
- Split Foyer
- Vinyl Siding
Interior Spaces
- 1,596 Sq Ft Home
- 1-Story Property
- Sun or Florida Room
- Crawl Space
- Pull Down Stairs to Attic
Kitchen
- Stove
- <<builtInMicrowave>>
- Dishwasher
- Kitchen Island
- Laminate Countertops
Flooring
- Carpet
- Laminate
Bedrooms and Bathrooms
- 3 Bedrooms
- Walk-In Closet
- 2 Full Bathrooms
- Bathtub and Shower Combination in Primary Bathroom
Laundry
- Laundry Room
- Laundry on main level
- Washer and Electric Dryer Hookup
Schools
- Locust Fork Elementary And Middle School
- Locust Fork High School
Utilities
- Central Heating and Cooling System
- Electric Water Heater
- Septic Tank
Additional Features
- Covered Deck
- 1 Acre Lot
Listing and Financial Details
- Visit Down Payment Resource Website
- Assessor Parcel Number 216140000061003
Ownership History
Purchase Details
Home Financials for this Owner
Home Financials are based on the most recent Mortgage that was taken out on this home.Purchase Details
Home Financials for this Owner
Home Financials are based on the most recent Mortgage that was taken out on this home.Purchase Details
Home Financials for this Owner
Home Financials are based on the most recent Mortgage that was taken out on this home.Purchase Details
Home Financials for this Owner
Home Financials are based on the most recent Mortgage that was taken out on this home.Purchase Details
Home Financials for this Owner
Home Financials are based on the most recent Mortgage that was taken out on this home.Similar Home in the area
Home Values in the Area
Average Home Value in this Area
Purchase History
| Date | Type | Sale Price | Title Company |
|---|---|---|---|
| Warranty Deed | $245,000 | None Listed On Document | |
| Warranty Deed | $245,000 | None Listed On Document | |
| Warranty Deed | $175,000 | None Available | |
| Quit Claim Deed | -- | -- | |
| Warranty Deed | -- | -- |
Mortgage History
| Date | Status | Loan Amount | Loan Type |
|---|---|---|---|
| Previous Owner | $196,000 | No Value Available | |
| Previous Owner | $176,767 | Unknown | |
| Previous Owner | $102,400 | FHA | |
| Previous Owner | $96,900 | Purchase Money Mortgage |
Property History
| Date | Event | Price | Change | Sq Ft Price |
|---|---|---|---|---|
| 10/20/2023 10/20/23 | Sold | $245,000 | 0.0% | $136 / Sq Ft |
| 09/18/2023 09/18/23 | Price Changed | $245,000 | +2.1% | $136 / Sq Ft |
| 09/01/2023 09/01/23 | Price Changed | $239,900 | -4.0% | $133 / Sq Ft |
| 08/21/2023 08/21/23 | For Sale | $249,900 | +42.8% | $139 / Sq Ft |
| 02/26/2021 02/26/21 | Sold | $175,000 | 0.0% | $110 / Sq Ft |
| 01/14/2021 01/14/21 | For Sale | $175,000 | +53.5% | $110 / Sq Ft |
| 10/28/2016 10/28/16 | Sold | $114,000 | -4.9% | $75 / Sq Ft |
| 09/23/2016 09/23/16 | Pending | -- | -- | -- |
| 06/02/2016 06/02/16 | For Sale | $119,900 | -- | $79 / Sq Ft |
Tax History Compared to Growth
Tax History
| Year | Tax Paid | Tax Assessment Tax Assessment Total Assessment is a certain percentage of the fair market value that is determined by local assessors to be the total taxable value of land and additions on the property. | Land | Improvement |
|---|---|---|---|---|
| 2024 | $576 | $16,900 | $1,200 | $15,700 |
| 2023 | $576 | $15,880 | $1,200 | $14,680 |
| 2022 | $464 | $13,920 | $1,200 | $12,720 |
| 2021 | $376 | $11,560 | $940 | $10,620 |
| 2020 | $366 | $10,500 | $900 | $9,600 |
| 2019 | $0 | $10,500 | $900 | $9,600 |
| 2018 | $0 | $10,580 | $820 | $9,760 |
| 2017 | $294 | $0 | $0 | $0 |
| 2015 | $294 | $10,520 | $0 | $0 |
| 2014 | -- | $10,520 | $0 | $0 |
| 2013 | -- | $11,040 | $0 | $0 |
Agents Affiliated with this Home
-
Wendy Washburn

Seller's Agent in 2023
Wendy Washburn
RE/MAX
(205) 796-5081
83 Total Sales
-
Jason Secor

Buyer's Agent in 2023
Jason Secor
Keller Williams Realty Vestavia
(205) 281-6641
185 Total Sales
-
B
Seller's Agent in 2021
Brandi Stidham
EXIT Realty Sweet HOMElife
-
T
Seller's Agent in 2016
Tina Vessells
RE/MAX
-
Nona Yackee

Buyer's Agent in 2016
Nona Yackee
Keller Williams Trussville
(205) 283-5298
15 Total Sales
Map
Source: Greater Alabama MLS
MLS Number: 1273864
APN: 21-06-14-0-000-061.003
- 4515 County Road 13
- 178 Jerry Marsh Rd
- #0 Shady Point Rd Unit 18, 18 & 19
- 200 Shady Point Rd
- 31730 Alabama 79
- 4905 Spunky Hollow Rd
- 4540 Spunky Hollow Rd
- 2898 County Highway 15
- 265 Riverview Dr
- 234 Glen Abbey Dr
- 32510 Alabama 79
- 2288 Deaver Walker Rd
- 2275 County Highway 13
- 150 Saint Andrews Pkwy
- 1065 Saint Andrews Pkwy
- 0 Bellerive Cir Unit 1 21422466
- 1166 Saint Andrews Pkwy Unit 76A, 76 & 77A
- 1410 Saint Andrews Pkwy Unit 80 & 81
- 0 Center Hill Rd
- 388 Tawbush Rd
