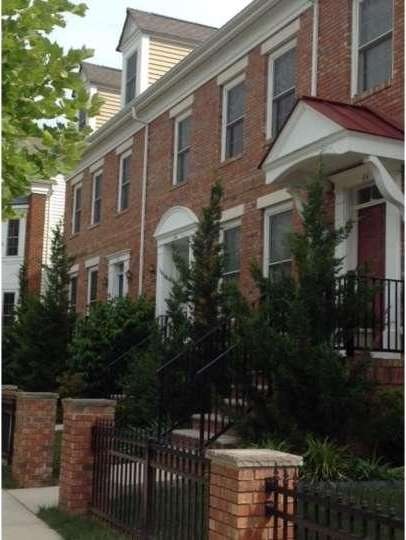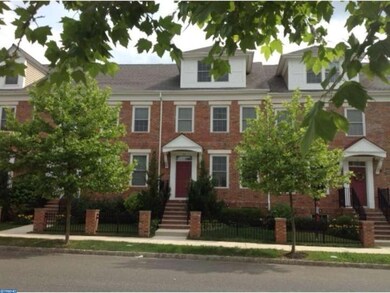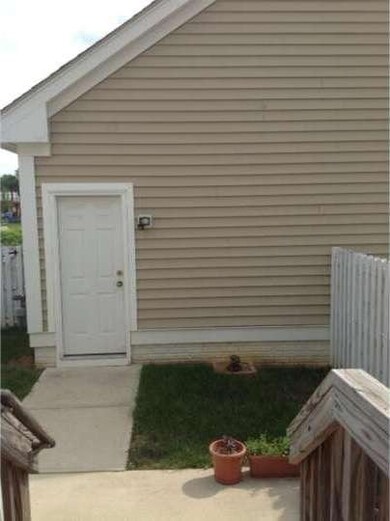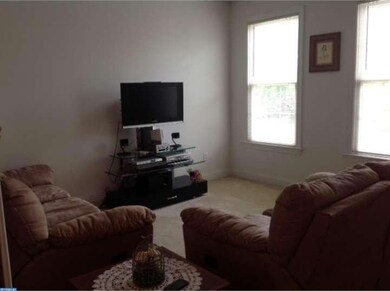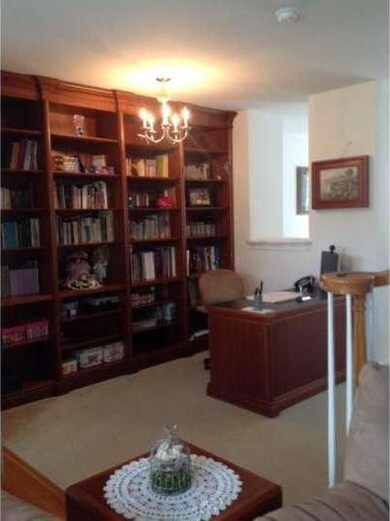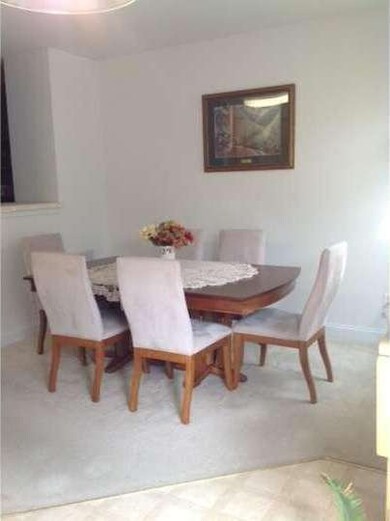
44 Union St Trenton, NJ 08691
Robbinsville Township NeighborhoodEstimated Value: $619,072
Highlights
- Contemporary Architecture
- No HOA
- Butlers Pantry
- Sharon Elementary School Rated A-
- 1 Car Detached Garage
- 4-minute walk to Robbinsville Town Center Gazebo
About This Home
As of July 2015Welcome home! Delightful, brick front town home, just 7 years young in the much desired Town Center. Upgraded kitchen features 42" honey-glazed Maple cabinets, Silestone countertops, tile backsplash, and stainless steel appliances. Each of the 3 bedrooms features it's own private bathroom. Laundry room on the 2nd floor (where your clothes are!), not in the basement! 9' ceilings, walk-in closets, dual zone HVAC, detached garage, fenced yard. Freshly painted throughout. This sought after community has it's own fishing lake, playgrounds, paths, sidewalks, shopping and restaurants. Minutes to the Hamilton Marketplace and major grocery stores/pharmacies. Easy access to Hamilton and Princeton Junction train stations and major roadways. 45 minutes to the shore! Outstanding Robbinsville school system. Walk to shops and restaurants. No association fees! This home faces North.
Last Agent to Sell the Property
Keller Williams Premier License #9480930 Listed on: 05/10/2015

Townhouse Details
Home Type
- Townhome
Est. Annual Taxes
- $9,698
Year Built
- Built in 2008
Lot Details
- 1,742 Sq Ft Lot
- Property is in good condition
Parking
- 1 Car Detached Garage
- 1 Open Parking Space
- Garage Door Opener
- Driveway
- On-Street Parking
Home Design
- Contemporary Architecture
- Brick Exterior Construction
- Vinyl Siding
Interior Spaces
- 1,600 Sq Ft Home
- Property has 3 Levels
- Ceiling height of 9 feet or more
- Family Room
- Living Room
- Dining Room
- Basement Fills Entire Space Under The House
- Laundry on upper level
Kitchen
- Eat-In Kitchen
- Butlers Pantry
- Self-Cleaning Oven
- Built-In Range
- Dishwasher
Bedrooms and Bathrooms
- 3 Bedrooms
- En-Suite Primary Bedroom
- En-Suite Bathroom
- 3.5 Bathrooms
Utilities
- Central Air
- Heating System Uses Gas
- 100 Amp Service
- Natural Gas Water Heater
- Cable TV Available
Listing and Financial Details
- Tax Lot 00004
- Assessor Parcel Number 12-00003 42-00004
Community Details
Overview
- No Home Owners Association
- Town Center Subdivision
Pet Policy
- Pets allowed on a case-by-case basis
Ownership History
Purchase Details
Purchase Details
Home Financials for this Owner
Home Financials are based on the most recent Mortgage that was taken out on this home.Purchase Details
Home Financials for this Owner
Home Financials are based on the most recent Mortgage that was taken out on this home.Similar Home in Trenton, NJ
Home Values in the Area
Average Home Value in this Area
Purchase History
| Date | Buyer | Sale Price | Title Company |
|---|---|---|---|
| Kelly Graff Christel L | -- | None Available | |
| Todd Christel | $368,000 | Foundation Title Llc | |
| Esposito Giuseppe | $356,800 | General Abstract & Title Age |
Mortgage History
| Date | Status | Borrower | Loan Amount |
|---|---|---|---|
| Open | Kelly Christel L | $75,000 | |
| Previous Owner | Esposito Giuseppe | $275,000 | |
| Previous Owner | Esposito Giuseppe | $270,000 |
Property History
| Date | Event | Price | Change | Sq Ft Price |
|---|---|---|---|---|
| 07/15/2015 07/15/15 | Sold | $368,000 | -2.9% | $230 / Sq Ft |
| 06/18/2015 06/18/15 | Pending | -- | -- | -- |
| 05/10/2015 05/10/15 | For Sale | $379,000 | -- | $237 / Sq Ft |
Tax History Compared to Growth
Tax History
| Year | Tax Paid | Tax Assessment Tax Assessment Total Assessment is a certain percentage of the fair market value that is determined by local assessors to be the total taxable value of land and additions on the property. | Land | Improvement |
|---|---|---|---|---|
| 2024 | -- | $346,600 | $133,200 | $213,400 |
| 2023 | $10,242 | $346,600 | $133,200 | $213,400 |
| 2022 | $10,242 | $346,600 | $133,200 | $213,400 |
| 2021 | $10,242 | $346,600 | $133,200 | $213,400 |
| 2020 | $10,246 | $346,600 | $133,200 | $213,400 |
| 2019 | $10,249 | $346,600 | $133,200 | $213,400 |
| 2018 | $10,183 | $346,600 | $133,200 | $213,400 |
| 2017 | $10,162 | $346,600 | $133,200 | $213,400 |
| 2016 | $9,813 | $337,800 | $133,200 | $204,600 |
| 2015 | $9,664 | $337,800 | $133,200 | $204,600 |
| 2014 | $9,698 | $337,800 | $133,200 | $204,600 |
Agents Affiliated with this Home
-
Kathy Kenney

Seller's Agent in 2015
Kathy Kenney
Keller Williams Premier
(609) 635-3667
7 in this area
40 Total Sales
-
CYNTHIA SCHWARTZ

Buyer's Agent in 2015
CYNTHIA SCHWARTZ
RE/MAX
(609) 462-5501
18 Total Sales
Map
Source: Bright MLS
MLS Number: 1002598112
APN: 12-00003-42-00004
- 1224 Park St
- 1227 Park St
- 1 N Commerce Square Unit 305
- 1 N Commerce Square Unit 309
- 2346 Route 33 Unit 210
- 1106 Lake Dr W
- 10 N Commerce Square
- 2350 Route 33 Unit 306
- 1130 Lake Dr E
- 2353 New Jersey 33
- 92 Union St
- 2360 Route 33 Unit 301
- 2360 Route 33 Unit 209
- 3 Union St
- 968 Robbinsville Edinburg Rd Unit 306
- 968 Robbinsville Edinburg Rd
- 5 Main St
- 104 Everett St
- 1 Malsbury St
- 1323 Park St
