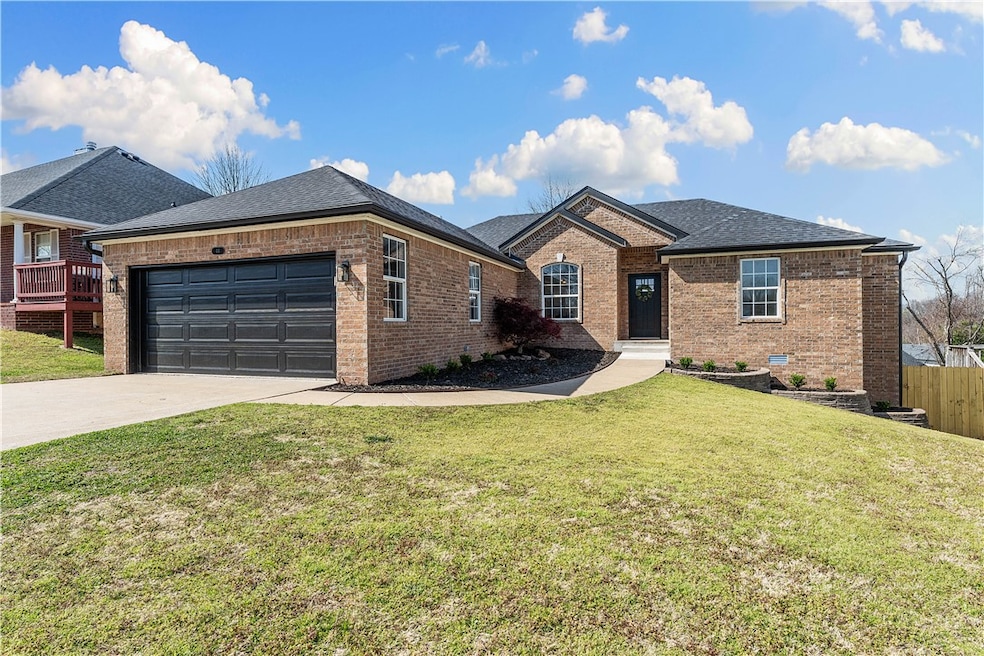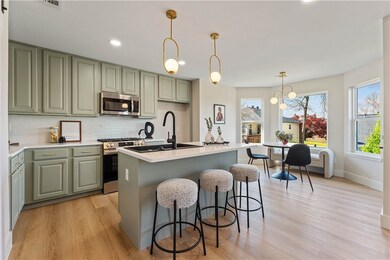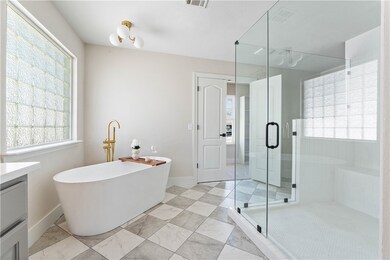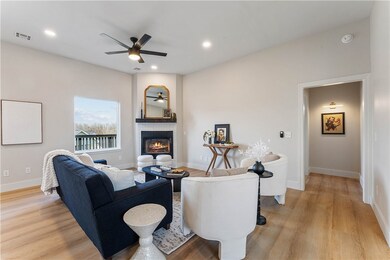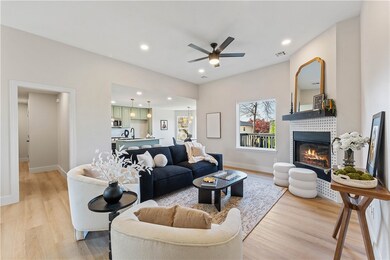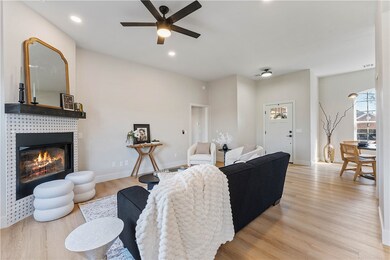
44 Valley View Cir Bentonville, AR 72712
Highlights
- Deck
- Quartz Countertops
- Eat-In Kitchen
- Sugar Creek Elementary School Rated A
- 2 Car Attached Garage
- Walk-In Closet
About This Home
As of April 2025Welcome to your dream home on Valley View Circle, just 2.2 miles—or a 14-minute bike ride—from Bentonville Square and steps from some of the best trails in NWA. Whether you're a mountain biker or just love the outdoors, this fully renovated home fits your lifestyle. The split floor plan offers privacy and flow, with a phenomenal primary suite featuring a luxurious 4.5' x 6' custom tile shower. The heart of the home includes a dining room, breakfast nook, bar seating, and a full pantry—ideal for everyday living or entertaining guests. Step outside to a spacious deck and pergola made for relaxing, grilling, or hosting friends. From the garage on the left side of the house, plumbing is available for a bike wash station—perfect for post-ride cleanups and projects. Every inch of this home was carefully designed for comfort, function, and style. Don’t miss your chance to own this trail-lover’s gem in one of Bentonville’s most desirable neighborhoods. Schedule your showing today! *All furnishings are negotiable*
Last Agent to Sell the Property
eXp Realty NWA Branch Brokerage Phone: 479-866-1217 License #SA00092001 Listed on: 04/10/2025

Home Details
Home Type
- Single Family
Est. Annual Taxes
- $2,933
Year Built
- Built in 2002
Lot Details
- 7,841 Sq Ft Lot
- Back Yard Fenced
- Cleared Lot
Home Design
- Block Foundation
- Shingle Roof
- Architectural Shingle Roof
- Vinyl Siding
Interior Spaces
- 1,768 Sq Ft Home
- 1-Story Property
- Gas Log Fireplace
- Washer and Dryer Hookup
Kitchen
- Eat-In Kitchen
- Gas Range
- <<microwave>>
- Dishwasher
- Quartz Countertops
Flooring
- Carpet
- Ceramic Tile
- Luxury Vinyl Plank Tile
Bedrooms and Bathrooms
- 3 Bedrooms
- Walk-In Closet
- 2 Full Bathrooms
Parking
- 2 Car Attached Garage
- Garage Door Opener
Outdoor Features
- Deck
- Patio
Utilities
- Central Heating and Cooling System
- Heating System Uses Gas
- Gas Water Heater
Listing and Financial Details
- Tax Lot 46
Community Details
Overview
- Northaven Hills Sub Ph 2 Bentonville Subdivision
Recreation
- Trails
Ownership History
Purchase Details
Home Financials for this Owner
Home Financials are based on the most recent Mortgage that was taken out on this home.Purchase Details
Home Financials for this Owner
Home Financials are based on the most recent Mortgage that was taken out on this home.Purchase Details
Home Financials for this Owner
Home Financials are based on the most recent Mortgage that was taken out on this home.Purchase Details
Home Financials for this Owner
Home Financials are based on the most recent Mortgage that was taken out on this home.Purchase Details
Purchase Details
Purchase Details
Similar Homes in Bentonville, AR
Home Values in the Area
Average Home Value in this Area
Purchase History
| Date | Type | Sale Price | Title Company |
|---|---|---|---|
| Warranty Deed | $370,000 | Liberty Title | |
| Warranty Deed | $204,000 | Mercury Title Llc | |
| Warranty Deed | $195,000 | Waco Title Company | |
| Warranty Deed | $159,000 | None Available | |
| Corporate Deed | $23,000 | -- | |
| Warranty Deed | $22,000 | -- | |
| Corporate Deed | $18,000 | -- |
Mortgage History
| Date | Status | Loan Amount | Loan Type |
|---|---|---|---|
| Open | $1,000,000 | Construction | |
| Previous Owner | $75,000 | Construction | |
| Previous Owner | $199,198 | VA | |
| Previous Owner | $204,000 | VA | |
| Previous Owner | $204,000 | VA | |
| Previous Owner | $185,250 | New Conventional | |
| Previous Owner | $141,302 | New Conventional | |
| Previous Owner | $156,120 | FHA | |
| Previous Owner | $113,000 | Unknown |
Property History
| Date | Event | Price | Change | Sq Ft Price |
|---|---|---|---|---|
| 04/29/2025 04/29/25 | Sold | $540,000 | 0.0% | $305 / Sq Ft |
| 04/12/2025 04/12/25 | Pending | -- | -- | -- |
| 04/10/2025 04/10/25 | For Sale | $540,000 | +45.9% | $305 / Sq Ft |
| 02/20/2025 02/20/25 | Sold | $370,000 | -9.8% | $209 / Sq Ft |
| 01/25/2025 01/25/25 | Pending | -- | -- | -- |
| 01/24/2025 01/24/25 | Price Changed | $410,000 | -1.2% | $232 / Sq Ft |
| 01/06/2025 01/06/25 | Price Changed | $415,000 | -1.2% | $235 / Sq Ft |
| 12/04/2024 12/04/24 | Price Changed | $420,000 | -0.9% | $238 / Sq Ft |
| 11/27/2024 11/27/24 | Price Changed | $424,000 | -0.2% | $240 / Sq Ft |
| 11/15/2024 11/15/24 | For Sale | $425,000 | 0.0% | $240 / Sq Ft |
| 02/04/2024 02/04/24 | Rented | $2,200 | 0.0% | -- |
| 01/25/2024 01/25/24 | Price Changed | $2,200 | -8.3% | $1 / Sq Ft |
| 01/22/2024 01/22/24 | Price Changed | $2,400 | -4.0% | $1 / Sq Ft |
| 01/12/2024 01/12/24 | For Rent | $2,500 | 0.0% | -- |
| 10/17/2019 10/17/19 | Sold | $204,000 | -5.1% | $115 / Sq Ft |
| 09/17/2019 09/17/19 | Pending | -- | -- | -- |
| 05/24/2019 05/24/19 | For Sale | $215,000 | +10.3% | $122 / Sq Ft |
| 09/07/2018 09/07/18 | Sold | $195,000 | 0.0% | $110 / Sq Ft |
| 08/08/2018 08/08/18 | Pending | -- | -- | -- |
| 07/13/2018 07/13/18 | For Sale | $195,000 | -- | $110 / Sq Ft |
Tax History Compared to Growth
Tax History
| Year | Tax Paid | Tax Assessment Tax Assessment Total Assessment is a certain percentage of the fair market value that is determined by local assessors to be the total taxable value of land and additions on the property. | Land | Improvement |
|---|---|---|---|---|
| 2024 | $3,155 | $79,216 | $15,000 | $64,216 |
| 2023 | $2,868 | $49,450 | $8,600 | $40,850 |
| 2022 | $2,712 | $49,450 | $8,600 | $40,850 |
| 2021 | $2,478 | $49,450 | $8,600 | $40,850 |
| 2020 | $2,274 | $35,700 | $3,800 | $31,900 |
| 2019 | $2,274 | $35,700 | $3,800 | $31,900 |
| 2018 | $1,808 | $35,700 | $3,800 | $31,900 |
| 2017 | $1,715 | $35,700 | $3,800 | $31,900 |
| 2016 | $1,559 | $35,700 | $3,800 | $31,900 |
| 2015 | $1,821 | $29,470 | $4,400 | $25,070 |
| 2014 | $1,471 | $29,470 | $4,400 | $25,070 |
Agents Affiliated with this Home
-
Jett Gibe
J
Seller's Agent in 2025
Jett Gibe
eXp Realty NWA Branch
(918) 837-0549
12 in this area
32 Total Sales
-
Collective Team
C
Seller's Agent in 2025
Collective Team
The Agency Northwest Arkansas
(479) 295-1527
86 in this area
500 Total Sales
-
Beth Anne Holloway

Buyer's Agent in 2025
Beth Anne Holloway
The Brandon Group
(479) 685-4878
16 in this area
65 Total Sales
-
Kelly McDonald

Buyer's Agent in 2024
Kelly McDonald
Crye-Leike REALTORS-Bella Vista
(601) 750-9496
2 in this area
43 Total Sales
-
M
Seller's Agent in 2019
Megan Housley
Coldwell Banker Harris McHaney & Faucette-Bentonvi
-
Mandy Moss
M
Seller's Agent in 2018
Mandy Moss
Weichert, REALTORS Griffin Company Bentonville
(479) 387-6814
11 in this area
79 Total Sales
Map
Source: Northwest Arkansas Board of REALTORS®
MLS Number: 1304085
APN: 01-07501-000
- 0 NW Turner Dr
- 407 NW Linebarger Ln
- 2606 Linebarger Ln
- 12502 Slaughter Pen Rd
- 12503 Slaughter Pen Rd
- 706 NE Heights Ln
- 707 NE Heights Ln
- 815 NE Heights Ln
- 705 NE Heights Ln
- 821 NE Heights Ln
- 825 NE Heights Ln
- 1000 NW Provence Place
- 833 NE Heights Ln
- 835 NE Heights Ln
- 837 NE Heights Ln
- 802 NW 20th St
- 913 NE Heights Ln
- 915 NE Heights Ln
- 900 NE Heights Ln
- 923 NE Heights Ln
