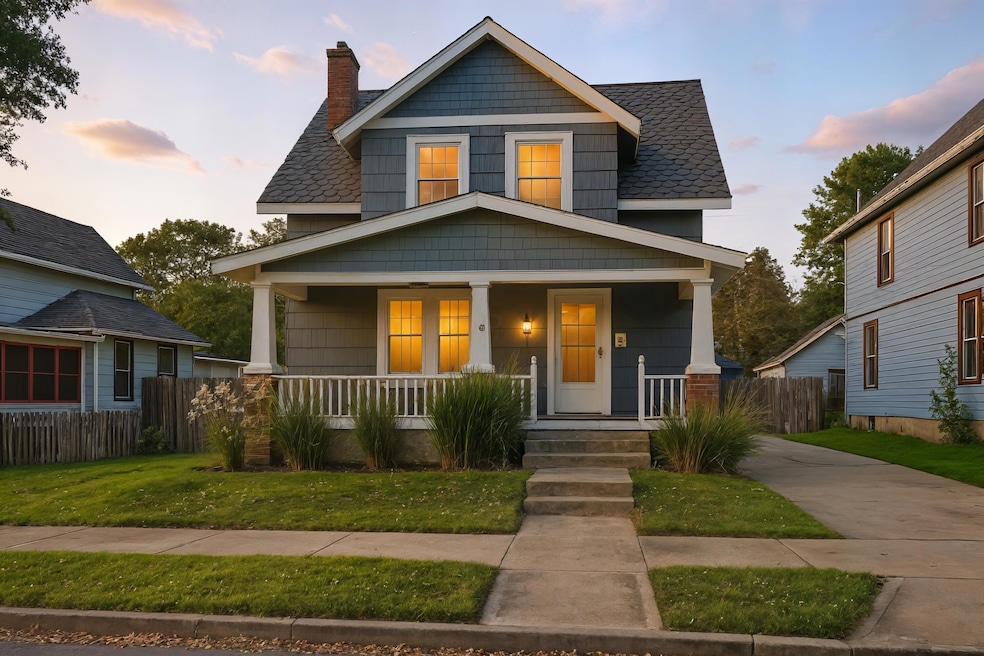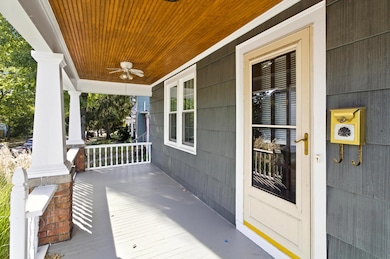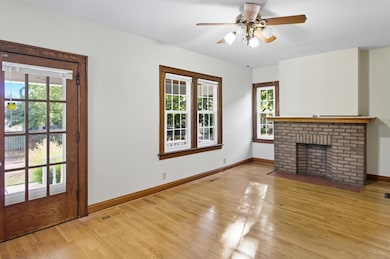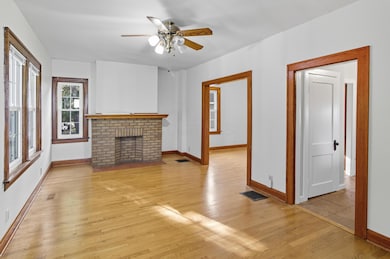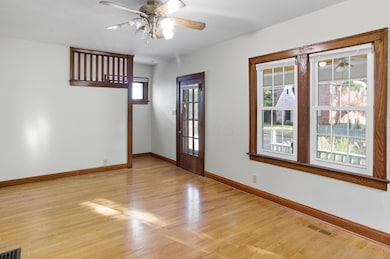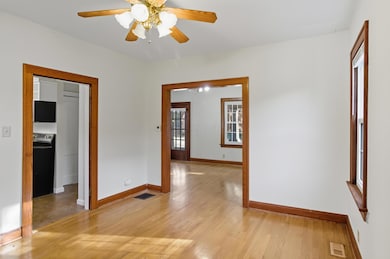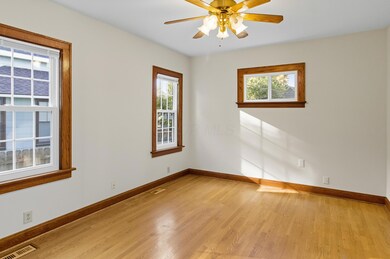44 W Pacemont Rd Columbus, OH 43202
Clintonville NeighborhoodEstimated payment $2,894/month
Highlights
- Deck
- Wood Flooring
- No HOA
- Traditional Architecture
- Sun or Florida Room
- Breakfast Area or Nook
About This Home
Welcome to Clintonville! Featuring sun-filled rooms, gleaming hardwood flooring, & a fantastic location, this 2.5-story home blends timeless charm w. thoughtful updates throughout! Step inside to your updated kitchen boasting white recessed panel cabinetry, Corian countertops, & stainless steel appliances overlooking the breakfast nook and an added half bath for convenience, across from the dining room: perfect for morning coffee or casual gatherings! Freshly painted & full of character, the main level highlights newer hardwood flooring & natural light pouring in through new windows. Upstairs you'll find spacious bedrooms, refinished original hardwood floors, an updated full bath plus a finished attic adds a bonus space for work, play, cozy retreat, or can flex into a 4th bedroom, while the finished room in the basement expands your options even further! Sellers have carefully maintained the essentials: slate roof, updated water heater, HVAC, new electrical panel, sump pump & waterproofing where needed. Step outside & enjoy your large, private, fully fenced-in backyard where a newer oversized 2.5-car garage provides plenty of storage & off-street parking. The backyard is ideal for pets, gardening, or simply relaxing, while the covered front porch offers the perfect place to unwind this fall as the leaves change on your tree-lined Clintonville street. With clean lines, well-appointed finishes, & a fantastic location in the heart of Clintonville, your options for entertainment, food, & shopping are endless nearby while keeping the peace & quiet at home!
Home Details
Home Type
- Single Family
Est. Annual Taxes
- $5,643
Year Built
- Built in 1920
Lot Details
- 5,663 Sq Ft Lot
- Fenced Yard
Parking
- 2 Car Detached Garage
- Garage Door Opener
- Off-Street Parking: 6
Home Design
- Traditional Architecture
- Block Foundation
- Shingle Siding
Interior Spaces
- 1,891 Sq Ft Home
- 2.5-Story Property
- Decorative Fireplace
- Insulated Windows
- Sun or Florida Room
- Wood Flooring
- Storm Windows
Kitchen
- Breakfast Area or Nook
- Electric Range
- Microwave
- Dishwasher
Bedrooms and Bathrooms
- 3 Bedrooms
Laundry
- Laundry on lower level
- Electric Dryer Hookup
Basement
- Basement Fills Entire Space Under The House
- Recreation or Family Area in Basement
Outdoor Features
- Balcony
- Deck
Utilities
- Forced Air Heating and Cooling System
- Heating System Uses Gas
- Gas Water Heater
Community Details
- No Home Owners Association
Listing and Financial Details
- Assessor Parcel Number 010-056634
Map
Home Values in the Area
Average Home Value in this Area
Tax History
| Year | Tax Paid | Tax Assessment Tax Assessment Total Assessment is a certain percentage of the fair market value that is determined by local assessors to be the total taxable value of land and additions on the property. | Land | Improvement |
|---|---|---|---|---|
| 2024 | $5,643 | $123,140 | $44,770 | $78,370 |
| 2023 | $5,573 | $123,130 | $44,765 | $78,365 |
| 2022 | $5,811 | $109,350 | $32,450 | $76,900 |
| 2021 | $5,822 | $109,350 | $32,450 | $76,900 |
| 2020 | $5,830 | $109,350 | $32,450 | $76,900 |
| 2019 | $5,220 | $83,940 | $24,960 | $58,980 |
| 2018 | $4,791 | $83,940 | $24,960 | $58,980 |
| 2017 | $5,218 | $83,940 | $24,960 | $58,980 |
| 2016 | $4,801 | $70,670 | $21,320 | $49,350 |
| 2015 | $4,371 | $70,670 | $21,320 | $49,350 |
| 2014 | $4,382 | $70,670 | $21,320 | $49,350 |
| 2013 | $2,130 | $69,650 | $20,300 | $49,350 |
Property History
| Date | Event | Price | List to Sale | Price per Sq Ft | Prior Sale |
|---|---|---|---|---|---|
| 10/28/2025 10/28/25 | Price Changed | $459,900 | -3.2% | $243 / Sq Ft | |
| 10/03/2025 10/03/25 | For Sale | $474,900 | +259.8% | $251 / Sq Ft | |
| 02/13/2012 02/13/12 | Sold | $132,000 | -10.4% | $85 / Sq Ft | View Prior Sale |
| 01/14/2012 01/14/12 | Pending | -- | -- | -- | |
| 11/22/2011 11/22/11 | For Sale | $147,400 | -- | $95 / Sq Ft |
Purchase History
| Date | Type | Sale Price | Title Company |
|---|---|---|---|
| Special Warranty Deed | $132,000 | None Available | |
| Sheriffs Deed | $118,000 | None Available | |
| Warranty Deed | $138,600 | -- | |
| Certificate Of Transfer | -- | -- | |
| Deed | -- | -- |
Source: Columbus and Central Ohio Regional MLS
MLS Number: 225037585
APN: 010-056634
- 15 W California Ave
- 35 E Pacemont Rd
- 143 W Pacemont Rd Unit 145
- 117 W Como Ave
- 63 E Pacemont Rd
- 94 W Tulane Rd
- 110 W Tulane Rd
- 118 W Tulane Rd
- 10 E Weber Rd Unit 205
- 126 W Tulane Rd
- 36 Brighton Rd
- 3021 N High St
- 174 W Como Ave
- 45 Tibet Rd
- 3066 Dorris Ave Unit 3066
- 219 E Como Ave
- 116 Olentangy Point Unit J116
- 180 Tibet Rd
- 88 W Kenworth Rd
- 222 W North Broadway St
- 17 E California Ave
- 110 W Tulane Rd
- 3318 N High St Unit 3314
- 113 W North Broadway St Unit 113
- 115 W North Broadway St
- 11 E Kelso Rd Unit 11
- 2907 N High St
- 214 E Kelso Rd
- 228 E Kelso Rd Unit 230
- 160 Olentangy St
- 263 Crestview Rd Unit 265
- 2981 Olentangy River Rd
- 557 Riverview Dr
- 3440 Olentangy River Rd
- 2875 Olentangy River Rd
- 64 E Dodridge St
- 83 W Dodridge St Unit 83
- 2650 Neil Ave
- 2875 Olentangy River Rd Unit ID1257779P
- 2875 Olentangy River Rd Unit ID1257789P
