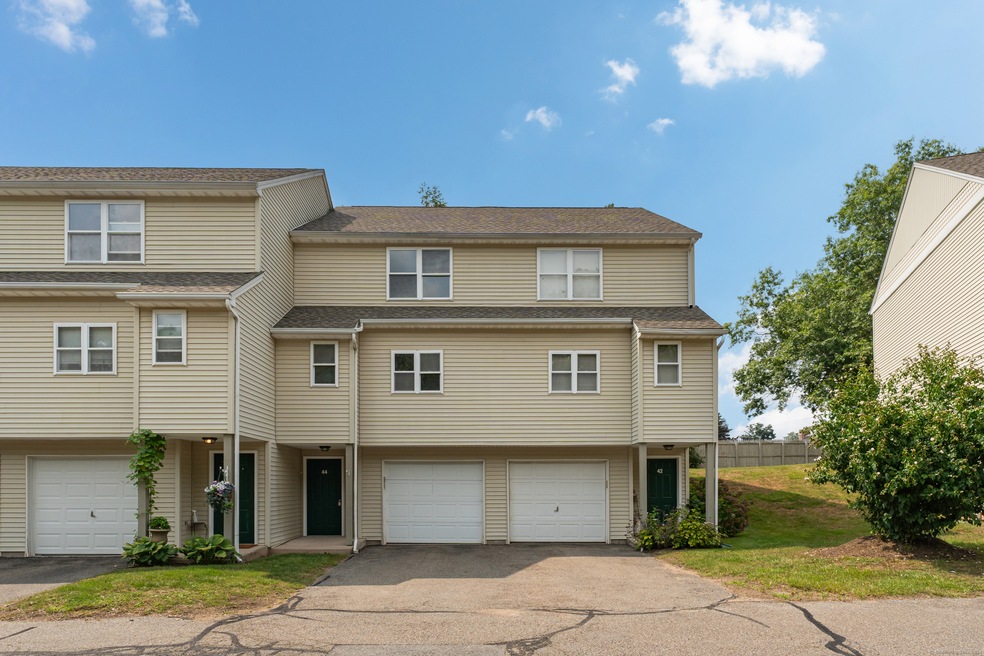
44 Walnut St Cheshire, CT 06410
Highlights
- Central Air
- Darcey School Rated A-
- Level Lot
About This Home
As of September 20242-bedroom Townhouse Condo in the heart of Cheshire! Move in Ready! New Paint, New Floors and New Stainless-Steel appliances! Open Floor Plan. Spacious eat-in kitchen and living room combination. 1st floor half bath. Slider to deck and grassy area. Upstairs are 2 generously sized bedrooms with double closets and large Full Bath. 1 car under garage and laundry room with storage. Central Air and efficient gas heat. Convenient location, walk to shoppes, restaurants, historic district and more! Watch Factory Condominiums is an affordable housing restricted complex. Units are subject to maximum sale price and buyer income restrictions. Max Buyer Income is based on number of people in household. 1 person $65,050 - 2 persons $74,350 - 3 persons $83,650 - 4 persons $92,900. Must be Owner Occupied
Last Agent to Sell the Property
Berardino Co REALTORS License #REB.0751231 Listed on: 08/19/2024
Property Details
Home Type
- Condominium
Est. Annual Taxes
- $2,266
Year Built
- Built in 1995
HOA Fees
- $339 Monthly HOA Fees
Parking
- 1 Car Garage
Home Design
- Frame Construction
- Vinyl Siding
Interior Spaces
- 1,193 Sq Ft Home
- Partial Basement
- Laundry on lower level
Kitchen
- Oven or Range
- Microwave
- Dishwasher
Bedrooms and Bathrooms
- 2 Bedrooms
Utilities
- Central Air
- Gas Available at Street
Listing and Financial Details
- Assessor Parcel Number 2340423
Community Details
Overview
- Association fees include trash pickup, snow removal, water, sewer, property management
- 20 Units
Pet Policy
- Pets Allowed
Ownership History
Purchase Details
Home Financials for this Owner
Home Financials are based on the most recent Mortgage that was taken out on this home.Purchase Details
Similar Homes in Cheshire, CT
Home Values in the Area
Average Home Value in this Area
Purchase History
| Date | Type | Sale Price | Title Company |
|---|---|---|---|
| Warranty Deed | $212,000 | None Available | |
| Warranty Deed | $212,000 | None Available | |
| Warranty Deed | $212,000 | None Available | |
| Commissioners Deed | $156,550 | None Available | |
| Commissioners Deed | $156,550 | None Available | |
| Commissioners Deed | $156,550 | None Available |
Mortgage History
| Date | Status | Loan Amount | Loan Type |
|---|---|---|---|
| Previous Owner | $100,000 | Stand Alone Refi Refinance Of Original Loan | |
| Previous Owner | $56,500 | Stand Alone Refi Refinance Of Original Loan | |
| Previous Owner | $112,630 | No Value Available | |
| Previous Owner | $31,823 | No Value Available | |
| Previous Owner | $16,000 | No Value Available |
Property History
| Date | Event | Price | Change | Sq Ft Price |
|---|---|---|---|---|
| 09/18/2024 09/18/24 | Sold | $212,000 | -5.8% | $178 / Sq Ft |
| 09/05/2024 09/05/24 | Pending | -- | -- | -- |
| 08/28/2024 08/28/24 | Price Changed | $225,000 | -13.4% | $189 / Sq Ft |
| 08/19/2024 08/19/24 | For Sale | $259,900 | -- | $218 / Sq Ft |
Tax History Compared to Growth
Tax History
| Year | Tax Paid | Tax Assessment Tax Assessment Total Assessment is a certain percentage of the fair market value that is determined by local assessors to be the total taxable value of land and additions on the property. | Land | Improvement |
|---|---|---|---|---|
| 2024 | $2,266 | $82,530 | $0 | $82,530 |
| 2023 | $2,396 | $68,270 | $0 | $68,270 |
| 2022 | $2,343 | $68,270 | $0 | $68,270 |
| 2021 | $2,302 | $68,270 | $0 | $68,270 |
| 2020 | $2,268 | $68,270 | $0 | $68,270 |
| 2019 | $2,268 | $68,270 | $0 | $68,270 |
| 2018 | $2,278 | $69,840 | $0 | $69,840 |
| 2017 | $2,231 | $69,840 | $0 | $69,840 |
| 2016 | $2,143 | $69,840 | $0 | $69,840 |
| 2015 | $2,143 | $69,840 | $0 | $69,840 |
| 2014 | $2,113 | $69,840 | $0 | $69,840 |
Agents Affiliated with this Home
-
Jason Berardino

Seller's Agent in 2024
Jason Berardino
Berardino Co REALTORS
(203) 915-5595
1 in this area
56 Total Sales
-
Barry DeSouza

Buyer's Agent in 2024
Barry DeSouza
RE/MAX
(860) 798-8235
1 in this area
12 Total Sales
Map
Source: SmartMLS
MLS Number: 24040739
APN: CHES-000064-000271-000044
- 23 Melrose Dr
- 6 Melrose Dr Unit Lot 10
- 11 Melrose Dr Unit 5
- 9 Melrose Dr Unit 6
- 41 Wallingford Rd
- 453 E Mitchell Ave Unit 453
- 41 Surrey Dr
- 3 Melrose Dr Unit Lot 9
- 85 Ridgeview Place
- 26 Williams Rd
- 320 Highland Ave
- 21 Melrose Dr Unit Lot 2
- 15 Melrose Dr Unit Lot 4
- 454 Castle Glenn
- 48 Warren St
- 490 Oak Ave Unit 44
- 486 Oak Ave Unit 50
- 482 Oak Ave Unit 60
- 498 Oak Ave Unit 26
- 3 Cedar Ln
