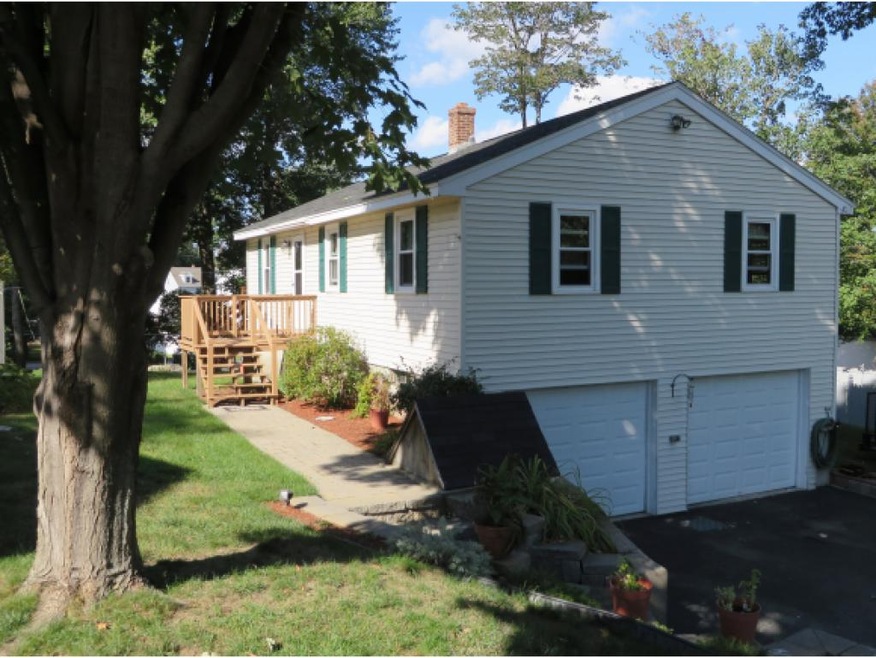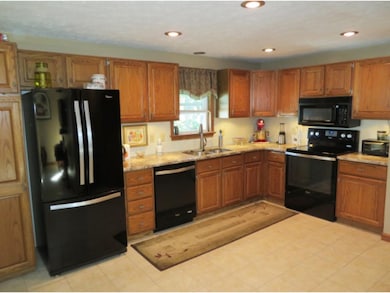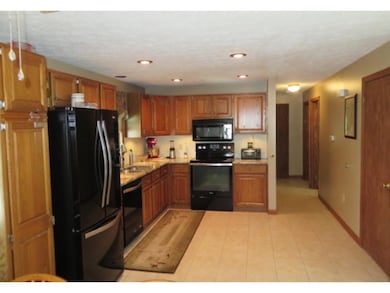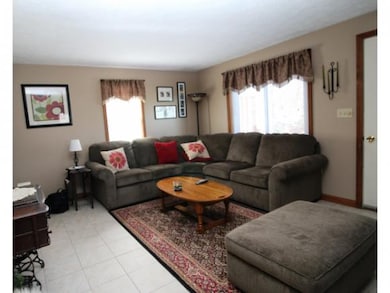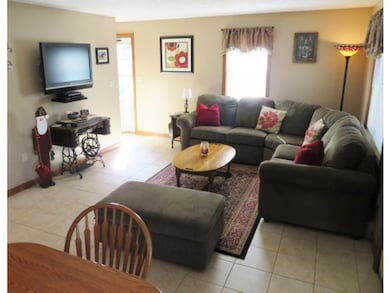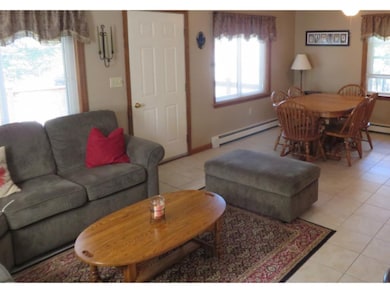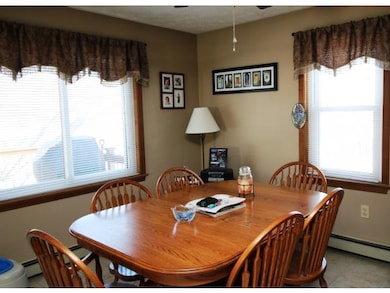
44 Warren Ave Manchester, NH 03102
Highlights
- Deck
- Open Floorplan
- Ceiling Fan
- Mountain View Middle School Rated A-
- Tile Flooring
- Hot Water Heating System
About This Home
As of January 2022MANCHESTER MUST SEE! You won't find an inch of this charming side-facing ranch that has not been updated. Immaculate and move-in ready with an open floor plan, this is a home you'll want to see for yourself. Updated kitchen with granite countertops, tile floors, oak cabinets, recessed lighting and newer appliances. 3 bedrooms on the main level and a potential 4th bedroom in the finished lower level (could be in law or den). Upgrades in the last 5 years include a new roof, new windows (Newpro), new heating system, new water heater, new garage doors with auto open, and a new red cedar deck for outdoor living. Public water, public sewer, plenty of parking and a 2 car garage. Nothing left to do but call it yours! Quick close possible. Goffstown schools
Last Agent to Sell the Property
Frank Menard
Frank Menard Realty Group License #054559 Listed on: 10/14/2015
Last Buyer's Agent
Sandra Tessier
Property Specialists Group, Inc License #033898
Home Details
Home Type
- Single Family
Est. Annual Taxes
- $7,087
Year Built
- 1986
Lot Details
- 0.27 Acre Lot
- Lot Sloped Up
Parking
- 2 Car Garage
- Automatic Garage Door Opener
Home Design
- Concrete Foundation
- Wood Frame Construction
- Shingle Roof
- Vinyl Siding
Interior Spaces
- 1-Story Property
- Ceiling Fan
- Open Floorplan
- Dining Area
- Washer and Dryer Hookup
Kitchen
- Electric Range
- Microwave
- Dishwasher
- Disposal
Flooring
- Carpet
- Tile
Bedrooms and Bathrooms
- 3 Bedrooms
- 2 Full Bathrooms
Finished Basement
- Walk-Out Basement
- Basement Fills Entire Space Under The House
Outdoor Features
- Deck
Utilities
- Hot Water Heating System
- Heating System Uses Oil
- Oil Water Heater
Listing and Financial Details
- Legal Lot and Block 1 / 210
Ownership History
Purchase Details
Home Financials for this Owner
Home Financials are based on the most recent Mortgage that was taken out on this home.Purchase Details
Home Financials for this Owner
Home Financials are based on the most recent Mortgage that was taken out on this home.Purchase Details
Home Financials for this Owner
Home Financials are based on the most recent Mortgage that was taken out on this home.Similar Home in Manchester, NH
Home Values in the Area
Average Home Value in this Area
Purchase History
| Date | Type | Sale Price | Title Company |
|---|---|---|---|
| Warranty Deed | $330,000 | None Available | |
| Warranty Deed | $215,000 | -- | |
| Deed | $218,000 | -- |
Mortgage History
| Date | Status | Loan Amount | Loan Type |
|---|---|---|---|
| Open | $297,000 | Purchase Money Mortgage | |
| Previous Owner | $193,500 | No Value Available | |
| Previous Owner | $25,000 | Unknown | |
| Previous Owner | $176,000 | Unknown | |
| Previous Owner | $212,706 | Unknown | |
| Previous Owner | $43,562 | Unknown | |
| Previous Owner | $174,400 | Purchase Money Mortgage |
Property History
| Date | Event | Price | Change | Sq Ft Price |
|---|---|---|---|---|
| 01/11/2022 01/11/22 | Sold | $330,000 | +0.6% | $344 / Sq Ft |
| 12/02/2021 12/02/21 | Pending | -- | -- | -- |
| 11/16/2021 11/16/21 | For Sale | $328,000 | +52.6% | $342 / Sq Ft |
| 12/16/2015 12/16/15 | Sold | $215,000 | 0.0% | $197 / Sq Ft |
| 12/16/2015 12/16/15 | Sold | $215,000 | -4.4% | $197 / Sq Ft |
| 11/08/2015 11/08/15 | Pending | -- | -- | -- |
| 11/08/2015 11/08/15 | Pending | -- | -- | -- |
| 10/14/2015 10/14/15 | For Sale | $224,900 | 0.0% | $206 / Sq Ft |
| 09/26/2015 09/26/15 | For Sale | $224,900 | -- | $206 / Sq Ft |
Tax History Compared to Growth
Tax History
| Year | Tax Paid | Tax Assessment Tax Assessment Total Assessment is a certain percentage of the fair market value that is determined by local assessors to be the total taxable value of land and additions on the property. | Land | Improvement |
|---|---|---|---|---|
| 2024 | $7,087 | $346,700 | $170,400 | $176,300 |
| 2023 | $6,539 | $346,700 | $170,400 | $176,300 |
| 2022 | $5,788 | $220,000 | $103,200 | $116,800 |
| 2021 | $5,460 | $220,000 | $103,200 | $116,800 |
| 2020 | $5,460 | $220,000 | $103,200 | $116,800 |
| 2019 | $5,408 | $220,000 | $103,200 | $116,800 |
| 2018 | $4,092 | $220,000 | $103,200 | $116,800 |
| 2017 | $4,707 | $186,000 | $84,800 | $101,200 |
| 2016 | $4,707 | $178,100 | $84,800 | $93,300 |
| 2015 | $4,810 | $170,800 | $80,000 | $90,800 |
| 2014 | $4,612 | $170,800 | $80,000 | $90,800 |
Agents Affiliated with this Home
-
Deb Toothaker
D
Seller's Agent in 2022
Deb Toothaker
Property Specialists Group, Inc
(603) 494-7668
2 in this area
26 Total Sales
-
Patricia Nunez
P
Buyer's Agent in 2022
Patricia Nunez
Redfin Corporation
-
F
Seller's Agent in 2015
Frank Menard
Frank Menard Realty Group
-
Deb Zeman

Seller Co-Listing Agent in 2015
Deb Zeman
East Key Realty
(603) 438-7654
13 Total Sales
-
S
Buyer's Agent in 2015
Sandra Tessier
Property Specialists Group, Inc
Map
Source: PrimeMLS
MLS Number: 4457039
APN: GOFF-000016-000210-000001
- 62 Larch St
- 39 Larch St
- 81 Holly St
- 2 Larch St Unit 22
- 30 Joffre St
- 11 Oakwood Cir Unit 9
- 7 Foxtail Ln Unit 4
- 5 Timberwood Dr Unit 107
- 3 Timberwood Dr Unit 305
- 2 Shore Dr
- 486 Rockland Ave
- 21 Katherine St
- 43 Bay St
- 37 Bay St
- 1 Timberwood Dr Unit 302
- 155 Wilkins St
- 8 Danforth Dr
- 40 Tirrell Hill Rd
- 65 Plymouth St
- 68 Kearsarge St
