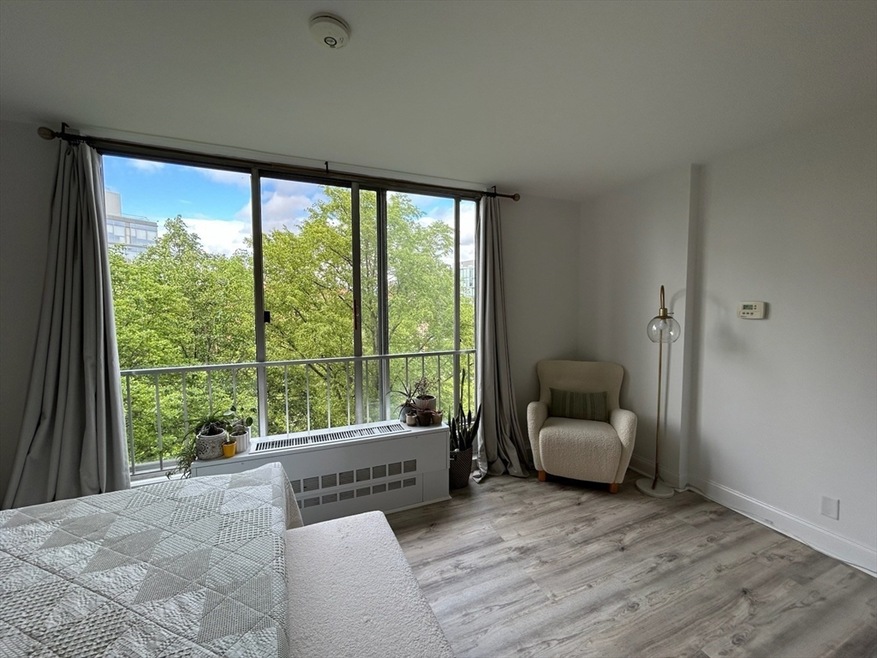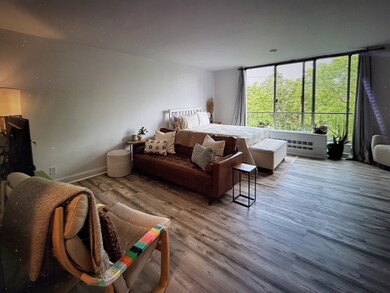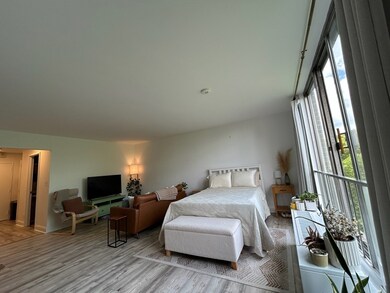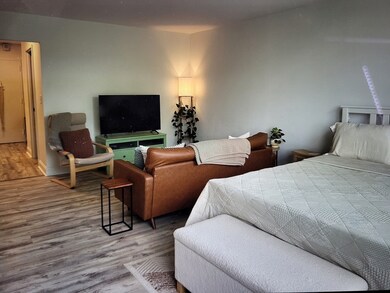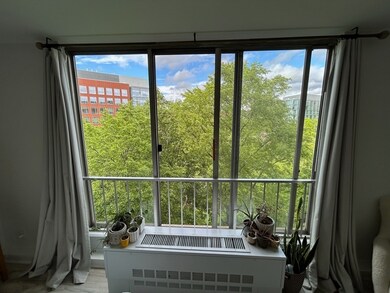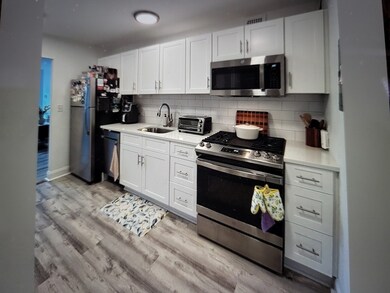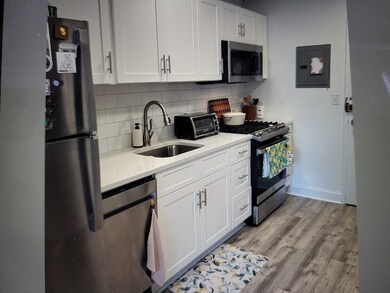44 Washington St Unit 715 Brookline, MA 02445
Brookline Village NeighborhoodHighlights
- Golf Course Community
- 3-minute walk to Riverway Station
- Property is near public transit
- William H. Lincoln School Rated A+
- Medical Services
- Jogging Path
About This Home
Luxury Brook House, Newly renovated spacious studio apartment with tasteful high end finishes throughout, Separate fully equipped kitchen with stainless steel appliances and quartz countertops, Large slider window encompassing one wall, Beautiful tree top views, Good light exposure, Abundant closet space including a large walk-in closet, Central A/C, 24/7 security/concierge, Top notch amenities include a fitness center with weight/cardio/exercise rooms, steam/sauna, heated outdoor swimming pool, tennis/pickleball courts, barbecue areas, resident lounge, Across the street from bus lines and D & E Green line train stops, Explore Brookline Village's great shops and restaurants, Short walk to Coolidge Corner, Convenient to Longwood Medical area and downtown Boston, Enjoy the gorgeous Emerald Necklace and Leverett pond bordering the complex with walking/jogging/biking paths
Condo Details
Home Type
- Condominium
Est. Annual Taxes
- $4,237
Year Built
- Built in 1970
Home Design
- 500 Sq Ft Home
Kitchen
- Range
- Microwave
- Dishwasher
- Disposal
Location
- Property is near public transit
- Property is near schools
Schools
- Pierce/Lincoln Elementary And Middle School
- Brookline High School
Additional Features
- 1 Full Bathroom
- Cooling Available
Listing and Financial Details
- Security Deposit $2,700
- Property Available on 6/1/25
- Rent includes heat, hot water, gas, water, sewer, trash collection, snow removal, recreational facilities, tennis court, swimming pool, air conditioning, laundry facilities, paddle tennis, security
- 12 Month Lease Term
- Assessor Parcel Number 39732
Community Details
Overview
- Property has a Home Owners Association
Amenities
- Medical Services
- Common Area
- Shops
- Laundry Facilities
Recreation
- Golf Course Community
- Park
- Jogging Path
- Bike Trail
Pet Policy
- No Pets Allowed
Map
Source: MLS Property Information Network (MLS PIN)
MLS Number: 73378635
APN: BROO-000287-000011-000006
- 44 Washington St Unit 1104
- 44 Washington St Unit 611
- 44 Washington St Unit 506
- 33 Pond Ave Unit 1207
- 33 Pond Ave Unit 419
- 33 Pond Ave Unit 405
- 33 Pond Ave Unit 210
- 33 Pond Ave Unit 1208
- 33 Pond Ave Unit 1220
- 18 Juniper St Unit 52
- 77 Pond Ave Unit 805
- 38 Juniper St Unit 108
- 99 Pond Ave Unit 706
- 99 Pond Ave Unit 802
- 99 Pond Ave Unit 804
- 69 Walnut St Unit 4
- 69 Walnut St Unit 6
- 69 Walnut St Unit 2
- 36 Allerton St
- 58 Kent St Unit 305
