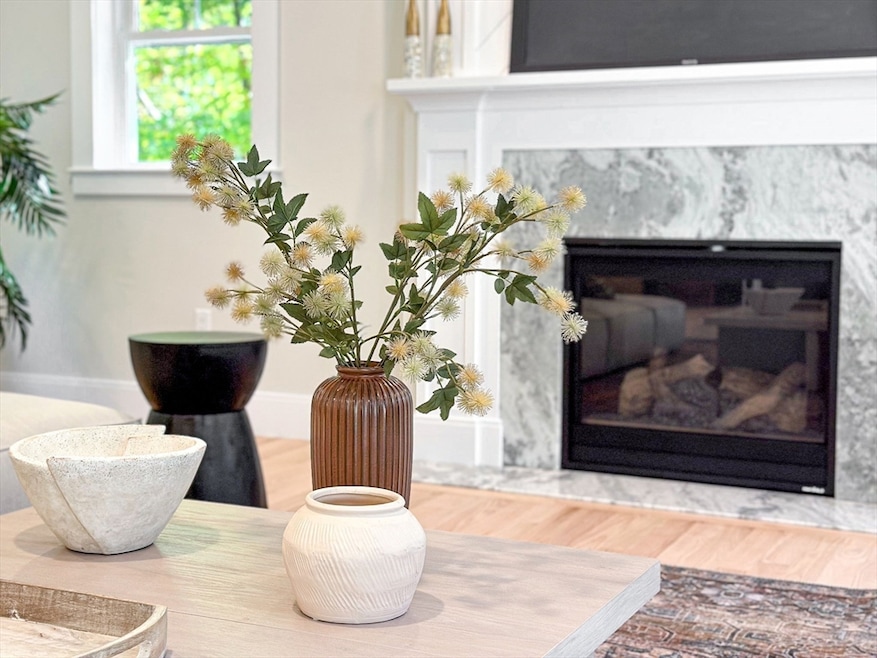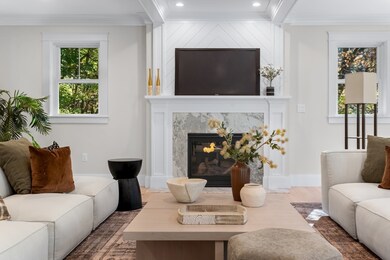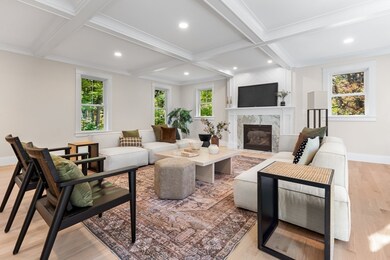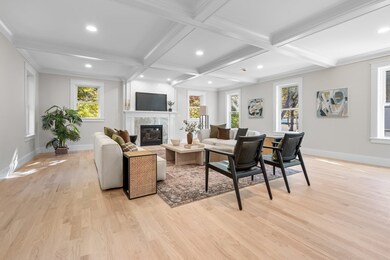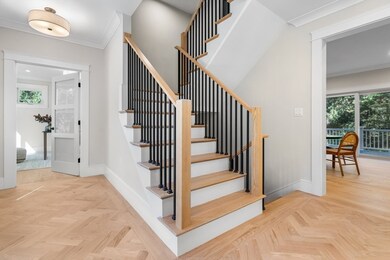
44 Westwood St Burlington, MA 01803
North Burlington NeighborhoodHighlights
- Medical Services
- Colonial Architecture
- Fireplace in Primary Bedroom
- Burlington High School Rated A-
- Landscaped Professionally
- Deck
About This Home
As of December 2024Discover the tranquility of this beautifully designed home, nestled on a peaceful lot. With an impressive HERS energy rating of 44, this home combines efficiency with luxury across its 4 thoughtfully crafted levels. The lower level offers a custom mudroom, expansive entertainment area with a wet bar, a convenient half bath, and a full walk-out to a private patio and backyard.On the main floor, you'll find an elegant living room and formal dining room, both featuring striking coffered ceilings, along with an office and a bedroom suite perfect for guests. The heart of the home is the kitchen, designed with both style and functionality in mind, boasting a natural wood center island, double wall oven, quartz countertops, and custom cabinetry.The second floor offers five bedrooms, including a Jack & Jill bath, a dedicated laundry room, and a luxurious Master Suite. The top floor provides a flexible space with an additional bedroom, full bath, and an entertainment room.
Home Details
Home Type
- Single Family
Est. Annual Taxes
- $12,218
Year Built
- Built in 2024
Lot Details
- 0.69 Acre Lot
- Near Conservation Area
- Landscaped Professionally
- Level Lot
- Sprinkler System
- Wooded Lot
Parking
- 2 Car Attached Garage
- Tuck Under Parking
- Parking Storage or Cabinetry
- Side Facing Garage
- Garage Door Opener
- Driveway
- Open Parking
Home Design
- Colonial Architecture
- Frame Construction
- Spray Foam Insulation
- Shingle Roof
- Metal Roof
- Concrete Perimeter Foundation
Interior Spaces
- 6,284 Sq Ft Home
- Wet Bar
- Crown Molding
- Wainscoting
- Coffered Ceiling
- Cathedral Ceiling
- Recessed Lighting
- Decorative Lighting
- Insulated Windows
- Window Screens
- Sliding Doors
- Insulated Doors
- Mud Room
- Living Room with Fireplace
- 2 Fireplaces
- Bonus Room
- Storage Room
- Electric Dryer Hookup
- Attic
Kitchen
- Oven
- Microwave
- ENERGY STAR Qualified Refrigerator
- Freezer
- ENERGY STAR Qualified Dishwasher
- Wine Refrigerator
- ENERGY STAR Cooktop
- Kitchen Island
- Solid Surface Countertops
- Disposal
Flooring
- Wood
- Ceramic Tile
- Vinyl
Bedrooms and Bathrooms
- 6 Bedrooms
- Fireplace in Primary Bedroom
- Primary bedroom located on second floor
- Dual Closets
- Walk-In Closet
- Dual Vanity Sinks in Primary Bathroom
- Separate Shower
Finished Basement
- Walk-Out Basement
- Basement Fills Entire Space Under The House
- Interior and Exterior Basement Entry
- Garage Access
Eco-Friendly Details
- Energy-Efficient Thermostat
Outdoor Features
- Balcony
- Deck
- Rain Gutters
- Porch
Location
- Property is near public transit
- Property is near schools
Schools
- Fox Hill Elementary School
- Marshall Simond Middle School
- Burlington High School
Utilities
- Forced Air Heating and Cooling System
- 5 Cooling Zones
- 5 Heating Zones
- Heating System Uses Natural Gas
- 200+ Amp Service
- Gas Water Heater
- Internet Available
Listing and Financial Details
- Home warranty included in the sale of the property
- Assessor Parcel Number 389384
Community Details
Overview
- No Home Owners Association
Amenities
- Medical Services
- Shops
- Coin Laundry
Recreation
- Tennis Courts
- Community Pool
- Park
- Jogging Path
- Bike Trail
Ownership History
Purchase Details
Home Financials for this Owner
Home Financials are based on the most recent Mortgage that was taken out on this home.Purchase Details
Similar Homes in the area
Home Values in the Area
Average Home Value in this Area
Purchase History
| Date | Type | Sale Price | Title Company |
|---|---|---|---|
| Not Resolvable | $380,000 | None Available | |
| Deed | -- | -- | |
| Deed | -- | -- |
Mortgage History
| Date | Status | Loan Amount | Loan Type |
|---|---|---|---|
| Open | $1,062,000 | Stand Alone Refi Refinance Of Original Loan | |
| Closed | $285,000 | Stand Alone Refi Refinance Of Original Loan |
Property History
| Date | Event | Price | Change | Sq Ft Price |
|---|---|---|---|---|
| 12/18/2024 12/18/24 | Sold | $1,700,000 | -5.3% | $271 / Sq Ft |
| 11/11/2024 11/11/24 | Pending | -- | -- | -- |
| 10/09/2024 10/09/24 | For Sale | $1,795,000 | -- | $286 / Sq Ft |
Tax History Compared to Growth
Tax History
| Year | Tax Paid | Tax Assessment Tax Assessment Total Assessment is a certain percentage of the fair market value that is determined by local assessors to be the total taxable value of land and additions on the property. | Land | Improvement |
|---|---|---|---|---|
| 2025 | $12,218 | $1,410,800 | $406,300 | $1,004,500 |
| 2024 | $4,552 | $509,200 | $385,200 | $124,000 |
| 2023 | $4,289 | $456,300 | $334,800 | $121,500 |
| 2022 | $4,192 | $421,300 | $305,400 | $115,900 |
| 2021 | $3,917 | $393,700 | $277,800 | $115,900 |
| 2020 | $3,795 | $393,700 | $277,800 | $115,900 |
| 2019 | $3,773 | $360,000 | $259,800 | $100,200 |
| 2018 | $3,649 | $343,600 | $247,400 | $96,200 |
| 2017 | $3,656 | $343,600 | $247,400 | $96,200 |
| 2016 | $3,623 | $316,100 | $211,300 | $104,800 |
| 2015 | $3,588 | $316,100 | $211,300 | $104,800 |
| 2014 | $3,529 | $294,100 | $192,300 | $101,800 |
Agents Affiliated with this Home
-
Button and Co.
B
Seller's Agent in 2024
Button and Co.
Laer Realty
2 in this area
229 Total Sales
-
Rita Pisapia
R
Seller Co-Listing Agent in 2024
Rita Pisapia
Laer Realty
(617) 803-0205
1 in this area
22 Total Sales
Map
Source: MLS Property Information Network (MLS PIN)
MLS Number: 73300300
APN: BURL-000005-000000-000153
