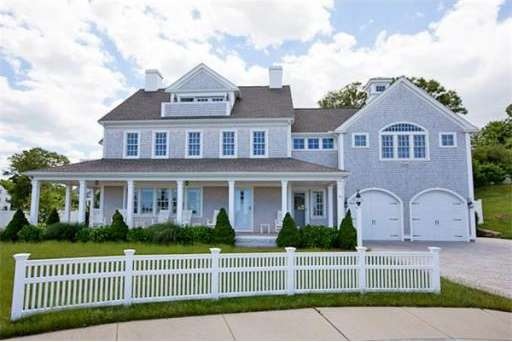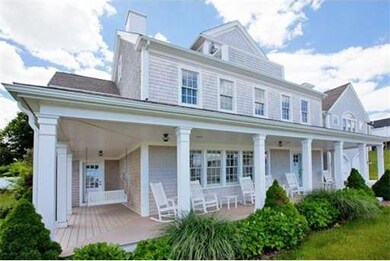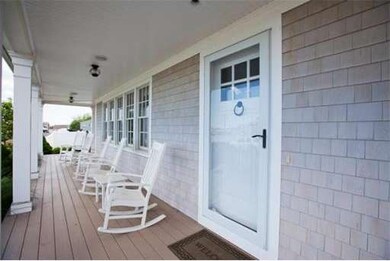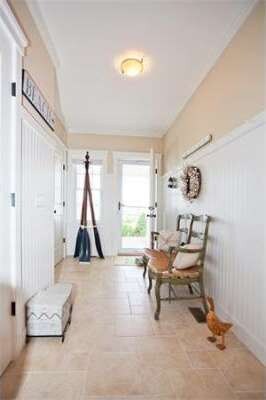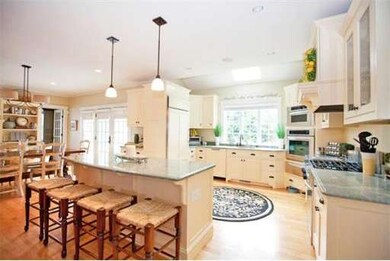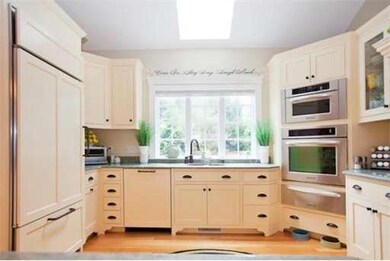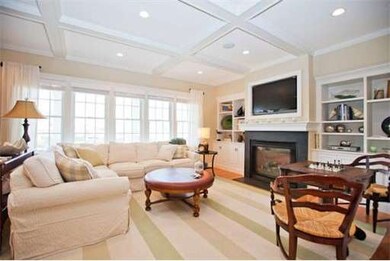44 White's Ferry Landing Marshfield, MA 02050
About This Home
As of October 2017Turn key opportunity! Fully furnished with custom decorator designed style; 4 bed, 4 1/2 bath Nantucket shingle style home overlooking the Humarock Marina and beyond. Stunning country kitchen w/fp opens to coffered ceiling family room with fp/custom cab;study with exterior access to farmers porch.Master suite with 2 walk in closets and catherdral ceilings overlooking the waterway;add'l. finished 3rd floor with full bath and deck to sit w/ morning coffee or sunset cocktails overlooking the canal
Ownership History
Purchase Details
Home Financials for this Owner
Home Financials are based on the most recent Mortgage that was taken out on this home.Purchase Details
Home Financials for this Owner
Home Financials are based on the most recent Mortgage that was taken out on this home.Purchase Details
Map
Home Details
Home Type
Single Family
Est. Annual Taxes
$18,668
Year Built
2008
Lot Details
0
Listing Details
- Lot Description: Paved Drive, Fenced/Enclosed, Level
- Special Features: None
- Property Sub Type: Detached
- Year Built: 2008
Interior Features
- Has Basement: Yes
- Fireplaces: 2
- Primary Bathroom: Yes
- Number of Rooms: 9
- Amenities: Public Transportation, Shopping, Medical Facility, Highway Access, Marina, Public School
- Electric: 200 Amps
- Energy: Insulated Windows
- Flooring: Tile, Wall to Wall Carpet, Hardwood
- Insulation: Full, Blown In
- Interior Amenities: Security System, Cable Available, Walk-up Attic, French Doors
- Basement: Full, Interior Access, Bulkhead, Concrete Floor
- Bedroom 2: Second Floor, 15X15
- Bedroom 3: Second Floor, 15X17
- Bedroom 4: Second Floor, 16X18
- Bathroom #1: Second Floor
- Bathroom #2: Second Floor
- Bathroom #3: Second Floor
- Kitchen: First Floor, 20X27
- Laundry Room: Second Floor, 7X9
- Living Room: First Floor, 15X15
- Master Bedroom: Second Floor, 22X30
- Master Bedroom Description: Bathroom - Full, Bathroom - Double Vanity/Sink, Ceiling - Cathedral, Closet - Walk-in, Flooring - Wall to Wall Carpet, Double Vanity
Exterior Features
- Construction: Frame
- Exterior: Shingles
- Exterior Features: Porch, Patio, Gutters, Professional Landscaping, Screens, Fenced Yard, Outdoor Shower
- Foundation: Poured Concrete
Garage/Parking
- Garage Parking: Attached, Side Entry
- Garage Spaces: 2
- Parking: Off-Street, Paved Driveway
- Parking Spaces: 6
Utilities
- Cooling Zones: 3
- Heat Zones: 4
- Hot Water: Natural Gas
- Utility Connections: for Gas Range, for Electric Range, for Electric Dryer, Icemaker Connection
Condo/Co-op/Association
- HOA: No
Home Values in the Area
Average Home Value in this Area
Purchase History
| Date | Type | Sale Price | Title Company |
|---|---|---|---|
| Not Resolvable | $1,125,000 | -- | |
| Not Resolvable | $1,080,000 | -- | |
| Not Resolvable | $350,000 | -- | |
| Deed | $350,000 | -- | |
| Deed | $350,000 | -- |
Mortgage History
| Date | Status | Loan Amount | Loan Type |
|---|---|---|---|
| Open | $400,000 | Stand Alone Refi Refinance Of Original Loan | |
| Closed | $430,000 | Stand Alone Refi Refinance Of Original Loan | |
| Closed | $431,521 | FHA |
Property History
| Date | Event | Price | Change | Sq Ft Price |
|---|---|---|---|---|
| 10/20/2017 10/20/17 | Sold | $1,125,000 | -4.3% | $236 / Sq Ft |
| 09/19/2017 09/19/17 | Pending | -- | -- | -- |
| 05/10/2017 05/10/17 | Price Changed | $1,175,000 | -4.1% | $247 / Sq Ft |
| 04/06/2017 04/06/17 | For Sale | $1,225,000 | +13.4% | $257 / Sq Ft |
| 07/15/2013 07/15/13 | Sold | $1,080,000 | -1.4% | $291 / Sq Ft |
| 06/25/2013 06/25/13 | Pending | -- | -- | -- |
| 06/13/2013 06/13/13 | For Sale | $1,095,000 | -- | $295 / Sq Ft |
Tax History
| Year | Tax Paid | Tax Assessment Tax Assessment Total Assessment is a certain percentage of the fair market value that is determined by local assessors to be the total taxable value of land and additions on the property. | Land | Improvement |
|---|---|---|---|---|
| 2025 | $18,668 | $1,885,700 | $510,700 | $1,375,000 |
| 2024 | $17,724 | $1,705,900 | $456,000 | $1,249,900 |
| 2023 | $16,961 | $1,498,500 | $413,400 | $1,085,100 |
| 2022 | $16,961 | $1,309,700 | $374,900 | $934,800 |
| 2021 | $16,005 | $1,213,400 | $364,800 | $848,600 |
| 2020 | $15,887 | $1,191,800 | $364,800 | $827,000 |
| 2019 | $14,524 | $1,085,500 | $364,800 | $720,700 |
| 2018 | $13,827 | $1,034,200 | $328,300 | $705,900 |
| 2017 | $13,719 | $999,900 | $328,300 | $671,600 |
| 2016 | $13,108 | $944,400 | $328,300 | $616,100 |
| 2015 | $12,372 | $930,900 | $328,300 | $602,600 |
| 2014 | $10,865 | $817,500 | $328,300 | $489,200 |
Source: MLS Property Information Network (MLS PIN)
MLS Number: 71541087
APN: MARS-000016I-000012-000030
- 2 Fremont Rd
- 33 Central Ave Unit 12
- 33 Central Ave Unit 13
- 1177 Ferry St
- 18 Marshfield Ave
- 12 Ferry Hill Rd
- 24 Palfrey St
- 97 Central Ave
- 150 Boles Rd
- 255 Ridge Rd
- 300 Holly Rd
- 155 River St
- 566 Holly Rd
- 35 Mayflower Rd
- 296 Central Ave
- 3 Schooner Way
- 328 Central Ave
- 15 Philips Farm Rd
- 22 Charlotte St
- 12 Trouants Island Unit 12
