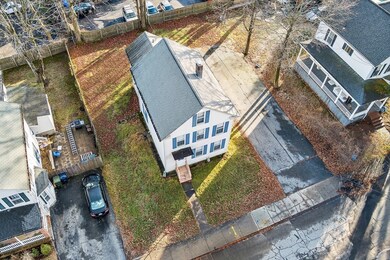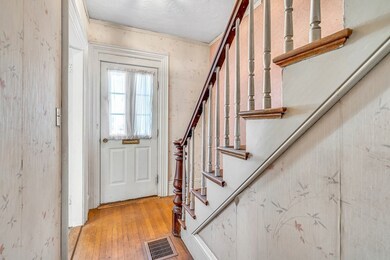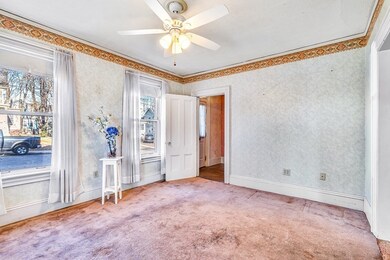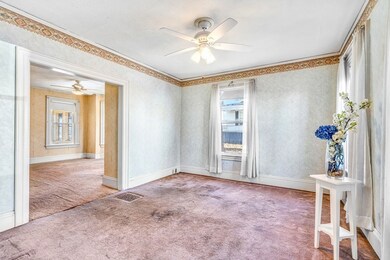
44 Witherbee St Marlborough, MA 01752
Downtown Marlborough NeighborhoodEstimated Value: $487,000 - $539,000
Highlights
- Golf Course Community
- Open Floorplan
- Property is near public transit
- Medical Services
- Colonial Architecture
- Wood Flooring
About This Home
As of March 2024ESTATE SALE! SOME UPDATES! AS IS. Fabulous in town locale, great side str. neighborhood~walk to downtown! Gracious Front Entry, VERY SPACIOUS rms., FRONT& BACK Stairs(1off Kitchen), HARDWD Flrs.(Under Most Carpeted rms),Tall Ceilings w-Ceil.Fans, Crown Moldings, Fluted Flr. Trim. Light&Bright LIV.RM. Open to WALK-OUT Bay Dining Rm. LARGE PRETTY OAK CAB.KITCH. w-STAINLESS 5-Burner GAS Range. The 1/2 BTH. has Laundry H/Ups . BR4 on 1st.Flr! PRIMARY BR SUITE w-Walk-In Closet, FULL Hollywood BthRm. &Adjacent Bonus/Off/SitRm~which may have plumb.for Laundry too. Dble.Wide&Long Drvway, and Fenced Back yard. UPDATES Apprx.Only(Gas Furnace&HtWtrTank@3Yrs.,Roof-@12Yrs.,Kitch&Bthrms) &100 AMP CB. Home awaits your cosmetic touches! A renowned neighborhood area. AMSA Charter School, APEX Entertainment-Shops-Restaurants, &walk to Memorial Beach(swim/ boating, playscape,&basketball court). Commuter rail next town. VerizonFios/Comcast in Marlborough. Minutes to all. ANY OFFERS DUE BY 1/18 4pm.
Last Agent to Sell the Property
ERA Key Realty Services - Distinctive Group Listed on: 01/11/2024

Home Details
Home Type
- Single Family
Est. Annual Taxes
- $4,062
Year Built
- Built in 1900
Lot Details
- 8,287 Sq Ft Lot
- Near Conservation Area
- Level Lot
Home Design
- Colonial Architecture
- Stone Foundation
- Frame Construction
- Shingle Roof
Interior Spaces
- 1,742 Sq Ft Home
- Open Floorplan
- Crown Molding
- Ceiling Fan
- Decorative Lighting
- Light Fixtures
- Insulated Windows
- Bay Window
- Bonus Room
- Washer Hookup
- Attic
Kitchen
- Stove
- Range with Range Hood
- Stainless Steel Appliances
Flooring
- Wood
- Wall to Wall Carpet
- Laminate
- Tile
Bedrooms and Bathrooms
- 4 Bedrooms
- Primary bedroom located on second floor
- Walk-In Closet
- Bathtub with Shower
Basement
- Basement Fills Entire Space Under The House
- Interior and Exterior Basement Entry
- Block Basement Construction
- Laundry in Basement
Parking
- 8 Car Parking Spaces
- Driveway
- Paved Parking
- Open Parking
- Off-Street Parking
Outdoor Features
- Enclosed patio or porch
Location
- Property is near public transit
- Property is near schools
Utilities
- No Cooling
- Forced Air Heating System
- 1 Heating Zone
- Heating System Uses Natural Gas
- 100 Amp Service
Listing and Financial Details
- Assessor Parcel Number 614335
Community Details
Overview
- No Home Owners Association
Amenities
- Medical Services
- Shops
Recreation
- Golf Course Community
- Park
- Jogging Path
- Bike Trail
Ownership History
Purchase Details
Home Financials for this Owner
Home Financials are based on the most recent Mortgage that was taken out on this home.Similar Homes in Marlborough, MA
Home Values in the Area
Average Home Value in this Area
Purchase History
| Date | Buyer | Sale Price | Title Company |
|---|---|---|---|
| Soriano Guilherme W | $467,000 | None Available |
Mortgage History
| Date | Status | Borrower | Loan Amount |
|---|---|---|---|
| Open | Soriano Guilherme W | $443,650 | |
| Previous Owner | Norgoal Charles J | $60,000 | |
| Previous Owner | Norgoal Charles J | $100,000 | |
| Previous Owner | Norgoal Beverly R | $75,000 | |
| Previous Owner | Norgoal Charles J | $50,000 | |
| Previous Owner | Norgoal Charles J | $35,000 | |
| Previous Owner | Norgoal Charles J | $50,000 |
Property History
| Date | Event | Price | Change | Sq Ft Price |
|---|---|---|---|---|
| 03/28/2024 03/28/24 | Sold | $467,000 | +6.2% | $268 / Sq Ft |
| 01/19/2024 01/19/24 | Pending | -- | -- | -- |
| 01/11/2024 01/11/24 | For Sale | $439,900 | -- | $253 / Sq Ft |
Tax History Compared to Growth
Tax History
| Year | Tax Paid | Tax Assessment Tax Assessment Total Assessment is a certain percentage of the fair market value that is determined by local assessors to be the total taxable value of land and additions on the property. | Land | Improvement |
|---|---|---|---|---|
| 2025 | $4,190 | $424,900 | $198,300 | $226,600 |
| 2024 | $4,062 | $396,700 | $180,200 | $216,500 |
| 2023 | $4,258 | $369,000 | $140,400 | $228,600 |
| 2022 | $4,205 | $320,500 | $133,700 | $186,800 |
| 2021 | $4,008 | $290,400 | $109,000 | $181,400 |
| 2020 | $4,010 | $282,800 | $106,100 | $176,700 |
| 2019 | $5,687 | $278,000 | $104,000 | $174,000 |
| 2018 | $5,404 | $239,700 | $83,600 | $156,100 |
| 2017 | $3,324 | $217,000 | $83,300 | $133,700 |
| 2016 | $3,297 | $214,900 | $83,300 | $131,600 |
| 2015 | $3,327 | $211,100 | $86,000 | $125,100 |
Agents Affiliated with this Home
-
Joyce Torelli

Seller's Agent in 2024
Joyce Torelli
ERA Key Realty Services - Distinctive Group
(508) 380-5229
4 in this area
121 Total Sales
-
Kassia Silva

Buyer's Agent in 2024
Kassia Silva
RE/MAX
(508) 733-1626
1 in this area
34 Total Sales
Map
Source: MLS Property Information Network (MLS PIN)
MLS Number: 73192947
APN: MARL-000069-000233
- 99 W Main St
- 466 Lincoln St
- 110 Pleasant St Unit 406
- 272 Lincoln St Unit 101
- 272 Lincoln St Unit 204
- 272 Lincoln St Unit 103
- 272 Lincoln St Unit 202
- 272 Lincoln St Unit 201
- 272 Lincoln St Unit 203
- 145 Pleasant St Unit A209
- 39 Franklin St
- 27 Jefferson St
- 193 W Main St
- 12 Washington Ct
- 61 Fairmount St Unit 17
- 240 Lincoln St
- 79 Prospect St
- 28 Broad St Unit 205
- 76 Broad St
- 175 Main St
- 44 Witherbee St
- 40 Witherbee St
- 50 Witherbee St
- 50 Witherbee St Unit 2
- 50 Witherbee St Unit 1
- Lot 10E Dufresne Unit 10E
- 1 & 7 Jenks Ln
- 1-4, 6 & 7 Jenks Ln
- Lot 3 Jenks Ln
- 1 Confidential Dr Unit 1
- 1 Confidential Dr
- 65 W Main St
- 43 Witherbee St
- 39 Witherbee St
- 75 W Main St
- 51 Witherbee St
- 60 Witherbee St
- 35 Witherbee St
- 35 Witherbee St Unit 2
- 35 Witherbee St Unit 1






