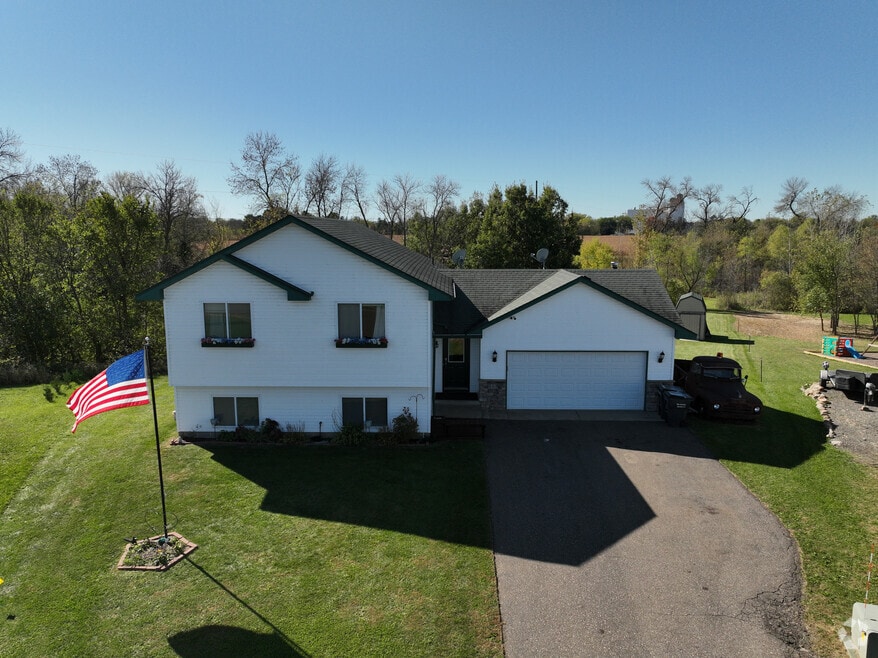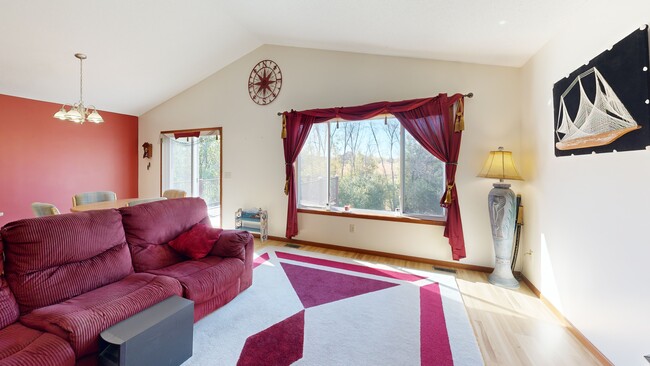
440 Alcott St E Rush City, MN 55069
Estimated payment $2,024/month
Highlights
- Hot Property
- Deck
- Main Floor Primary Bedroom
- 68,825 Sq Ft lot
- Vaulted Ceiling
- 1 Fireplace
About This Home
Beautifully finished home on a spacious acreage lot in a sought-after neighborhood just minutes from downtown Rush City! This property features a center island kitchen with all appliances, vaulted ceilings, and an open-concept floor plan. The main level includes two bedrooms and a convenient foyer-level laundry. The finished walkout basement offers a full bath, family room, and two additional bedrooms. Enjoy outdoor living with a large deck off the dining room and a patio off the family room, both overlooking a private backyard. Additional highlights include a heated and insulated garage, a security system, and a storage shed. Situated on a quiet cul-de-sac with quick freeway access and close to local amenities like the city water park, shopping, and schools. Don’t let this opportunity pass you by!
Home Details
Home Type
- Single Family
Est. Annual Taxes
- $3,668
Year Built
- Built in 2011
Lot Details
- 1.58 Acre Lot
- Lot Dimensions are 24x24x216x350x115x447
- Cul-De-Sac
- Street terminates at a dead end
Parking
- 2 Car Attached Garage
- Heated Garage
- Insulated Garage
- Garage Door Opener
Home Design
- Bi-Level Home
- Pitched Roof
Interior Spaces
- Vaulted Ceiling
- 1 Fireplace
- Family Room
- Living Room
- Combination Kitchen and Dining Room
- Washer and Dryer Hookup
Kitchen
- Range
- Dishwasher
- Disposal
- The kitchen features windows
Bedrooms and Bathrooms
- 4 Bedrooms
- Primary Bedroom on Main
- 2 Full Bathrooms
Finished Basement
- Walk-Out Basement
- Basement Fills Entire Space Under The House
- Sump Pump
- Drain
- Basement Storage
- Basement Window Egress
Utilities
- Forced Air Heating and Cooling System
- Water Filtration System
Additional Features
- Air Exchanger
- Deck
Community Details
- No Home Owners Association
- Rush Creek Estates Subdivision
Listing and Financial Details
- Assessor Parcel Number 170000626
Map
Home Values in the Area
Average Home Value in this Area
Tax History
| Year | Tax Paid | Tax Assessment Tax Assessment Total Assessment is a certain percentage of the fair market value that is determined by local assessors to be the total taxable value of land and additions on the property. | Land | Improvement |
|---|---|---|---|---|
| 2023 | $3,668 | $289,300 | $0 | $0 |
| 2022 | $3,684 | $270,800 | $0 | $0 |
| 2021 | $3,238 | $214,900 | $0 | $0 |
| 2020 | $3,164 | $217,300 | $33,000 | $184,300 |
| 2019 | $2,818 | $0 | $0 | $0 |
| 2018 | $2,364 | $0 | $0 | $0 |
| 2017 | $2,180 | $0 | $0 | $0 |
| 2016 | $2,004 | $0 | $0 | $0 |
| 2015 | $2,532 | $0 | $0 | $0 |
| 2014 | -- | $130,300 | $0 | $0 |
Property History
| Date | Event | Price | List to Sale | Price per Sq Ft |
|---|---|---|---|---|
| 10/10/2025 10/10/25 | For Sale | $325,000 | -- | $144 / Sq Ft |
Purchase History
| Date | Type | Sale Price | Title Company |
|---|---|---|---|
| Warranty Deed | $200,000 | -- | |
| Interfamily Deed Transfer | -- | All American Title Co Inc | |
| Special Warranty Deed | -- | American Title | |
| Warranty Deed | $161,300 | -- | |
| Warranty Deed | -- | -- |
Mortgage History
| Date | Status | Loan Amount | Loan Type |
|---|---|---|---|
| Open | $8,000 | Unknown | |
| Open | $196,377 | FHA | |
| Previous Owner | $149,100 | New Conventional |
About the Listing Agent

Hello! My name is Kevin Marois, and in 2012, my wife Shawn and I combined our expertise to create the Integrity 1st Team at Keller Williams Premier Realty. As seasoned real estate professionals specializing in the Forest Lake and Northeast Metro areas of the Twin Cities, we bring extensive knowledge and experience to help with all your buying and selling needs. We are excited to serve you!
I am an Associate Broker with real estate experience in the Forest Lake and Northeast Metro areas
Kevin's Other Listings
Source: NorthstarMLS
MLS Number: 6801264
APN: 17-00006-26
- 480 Bryant St E
- 475 Bryant St E
- xx10 N Fitzgerald Ave
- xx9 N Fitzgerald Ave
- xx8 N Fitzgerald Ave
- xx7 N Fitzgerald Ave
- xx6 N Fitzgerald Ave
- xx5 N Fitzgerald Ave
- xx4 N Fitzgerald Ave
- xx3 N Fitzgerald Ave
- xx2 N Fitzgerald Ave
- xx1 N Fitzgerald Ave
- 1 W 2nd St
- 330 N Benet Ave
- 8XXX Rushseba Trail
- TBD W 2nd St
- 120 S Irving Ave
- XXXX W 4th
- XXXX Rush Point Dr
- 960 Rush Landing Ct
- 50474 Bayside Ave
- 6717 Old Sawmill Rd Unit 110
- 373 Acacia Way
- 50521 Acacia Ln
- 215 Main St S
- 39873 Fallbrook Ave
- 6495 Ash St
- 6356 Elm St Unit 2 - Furnished
- 7348 384th Ct
- 38516 Oakview Cir
- 5385 385th St
- 1029 Highway 65
- 2200 4th Ln SE
- 2130 4th Ln SE
- 2100 4th Ln SE
- 523 Roosevelt St S
- 2030 4th Ln SE
- 2020 4th Ln SE
- 2339 8th Ln SE
- 906 Taft St S





