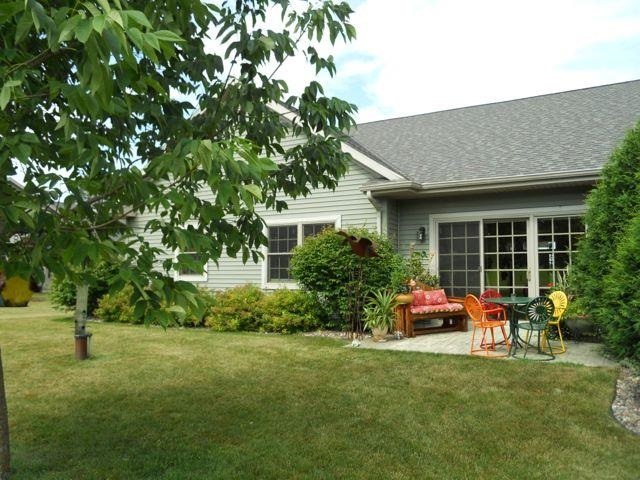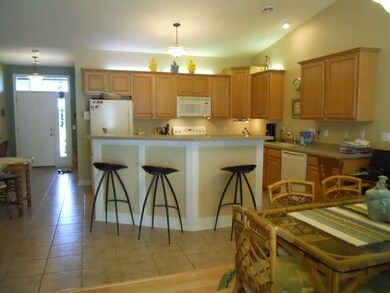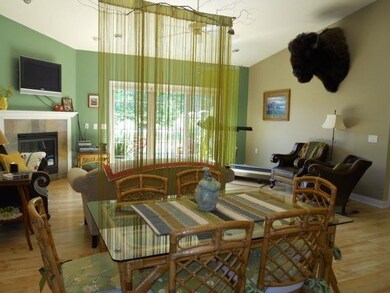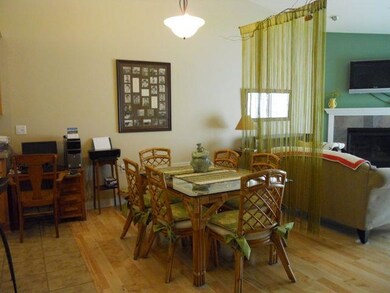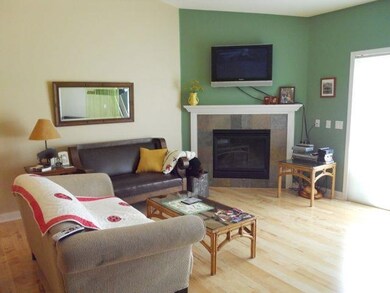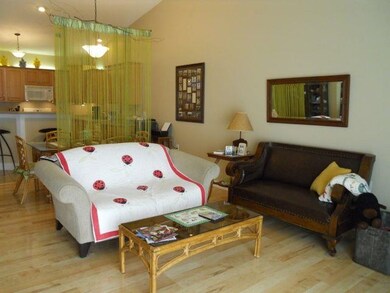
440 Bilstad Rd Unit 3 Cambridge, WI 53523
Estimated Value: $319,000 - $391,414
Highlights
- Multiple Garages
- Open Floorplan
- Radiant Floor
- Cambridge High School Rated 10
- Vaulted Ceiling
- Hydromassage or Jetted Bathtub
About This Home
As of November 2013Living is Easy in this Ranch condo! Overlooking golf course & country view. Minutes to downtown or the club house. Spacious open concept living area, Kitchen, dining & Living rm, beautiful wood & tile floor w/radiant floor heat, central air & vac thru out the home. Master brm w/jetted tub private bath & large walk in closet. All closets have CA organizer systems, walk in Pantry for kitchen extras, Garage organizer system in the 2+ car garage. Has seperate garage door for the golf cart! Come take a look!
Last Agent to Sell the Property
RE/MAX Property Shop License #52591-90 Listed on: 07/22/2013

Property Details
Home Type
- Condominium
Est. Annual Taxes
- $4,951
Year Built
- Built in 2005
Lot Details
- End Unit
- Private Entrance
HOA Fees
- $125 Monthly HOA Fees
Home Design
- Ranch Property
- Brick Exterior Construction
- Vinyl Siding
- Stone Exterior Construction
Interior Spaces
- 1,738 Sq Ft Home
- Open Floorplan
- Central Vacuum
- Vaulted Ceiling
- Gas Fireplace
- Entrance Foyer
Kitchen
- Breakfast Bar
- Oven or Range
- Microwave
- Dishwasher
- Kitchen Island
Flooring
- Wood
- Radiant Floor
Bedrooms and Bathrooms
- 3 Bedrooms
- Walk-In Closet
- 2 Full Bathrooms
- Hydromassage or Jetted Bathtub
- Separate Shower in Primary Bathroom
- Walk-in Shower
Laundry
- Laundry on main level
- Dryer
- Washer
Parking
- Garage
- Multiple Garages
- Tandem Parking
- Garage Door Opener
- Driveway Level
Accessible Home Design
- Accessible Full Bathroom
- Accessible Bedroom
- Halls are 36 inches wide or more
- Doors are 36 inches wide or more
- Level Entry For Accessibility
- Low Pile Carpeting
- Ramped or Level from Garage
Outdoor Features
- Patio
Schools
- Cambridge Elementary School
- Nikolay Middle School
- Cambridge High School
Utilities
- Central Air
- Radiant Heating System
- Shared Well
- Tankless Water Heater
- Liquid Propane Gas Water Heater
- Water Softener
- Cable TV Available
Community Details
- Association fees include snow removal, common area maintenance, common area insurance, reserve fund
- 2 Units
- Located in the Golf Course Condos master-planned community
- Built by Rod Lee
Listing and Financial Details
- Assessor Parcel Number 0612-124-7914-1
Ownership History
Purchase Details
Purchase Details
Purchase Details
Home Financials for this Owner
Home Financials are based on the most recent Mortgage that was taken out on this home.Similar Homes in Cambridge, WI
Home Values in the Area
Average Home Value in this Area
Purchase History
| Date | Buyer | Sale Price | Title Company |
|---|---|---|---|
| Rozinski Karen R | -- | None Listed On Document | |
| Rozinski Karen R | $275,000 | None Available | |
| Bakken Neal E | $225,000 | -- |
Mortgage History
| Date | Status | Borrower | Loan Amount |
|---|---|---|---|
| Previous Owner | Klecker Mary P | $81,000 | |
| Previous Owner | Klecker Mary P | $93,000 |
Property History
| Date | Event | Price | Change | Sq Ft Price |
|---|---|---|---|---|
| 11/12/2013 11/12/13 | Sold | $225,000 | -9.8% | $129 / Sq Ft |
| 10/22/2013 10/22/13 | Pending | -- | -- | -- |
| 07/22/2013 07/22/13 | For Sale | $249,500 | -- | $144 / Sq Ft |
Tax History Compared to Growth
Tax History
| Year | Tax Paid | Tax Assessment Tax Assessment Total Assessment is a certain percentage of the fair market value that is determined by local assessors to be the total taxable value of land and additions on the property. | Land | Improvement |
|---|---|---|---|---|
| 2024 | $5,577 | $281,500 | $32,500 | $249,000 |
| 2023 | $5,197 | $281,500 | $32,500 | $249,000 |
| 2021 | $4,478 | $213,700 | $26,000 | $187,700 |
| 2020 | $4,357 | $213,700 | $26,000 | $187,700 |
| 2019 | $4,247 | $213,700 | $26,000 | $187,700 |
| 2018 | $4,397 | $213,700 | $26,000 | $187,700 |
| 2017 | $4,584 | $213,700 | $26,000 | $187,700 |
| 2016 | $4,566 | $213,700 | $26,000 | $187,700 |
| 2015 | $4,652 | $213,700 | $26,000 | $187,700 |
| 2014 | $4,305 | $213,700 | $26,000 | $187,700 |
| 2013 | $4,812 | $213,700 | $26,000 | $187,700 |
Agents Affiliated with this Home
-
Roxane Schiller

Seller's Agent in 2013
Roxane Schiller
RE/MAX
(608) 334-7699
29 in this area
101 Total Sales
Map
Source: South Central Wisconsin Multiple Listing Service
MLS Number: 1691945
APN: 0612-124-7914-1
- 205 E Main St
- .9 Ac Highway 12 18
- N4233 Alpine Village Ln Unit 1
- 125 Scott St
- 209 N Pleasant St
- 104 & 106 Waverly Dr
- W9519 Skogen Rd
- W9404 Porter Dr
- N4142 Sleepy Hollow Rd
- 816 Chickadee Dr
- 601 England St
- 101 Buckingham Ct Unit 201
- 503 Woodhaven Ct
- W9334 Bluff Ln
- N4563 W Shore Place Rd
- 708 Katie Ct
- N3759 Airport Rd
- 606 Vineyard Dr
- N4557 E Shore Place Rd
- W9194 Ripley Rd Unit 45
- 440 Bilstad Rd Unit 3
- 440 Bilstad Rd
- 430 Bilstad Rd Unit 4
- 450 Bilstad Rd Unit 2
- 460 Bilstad Rd
- 2667 Bilstad Rd
- 500 Bilstad Rd
- 0 Bilstad Rd
- 17 Ac County Road B
- 45 County Road B
- 317 South St
- 0 County Road B Unit 1549538
- 0 County Road B Unit 1603002
- 0 County Road B Unit 1694834
- 0 County Road B
- 0 County Road B Unit 1549538
- Lot 2 County Highway B
- Lot 1 County Highway B
- 313 South St
- 309 South St
