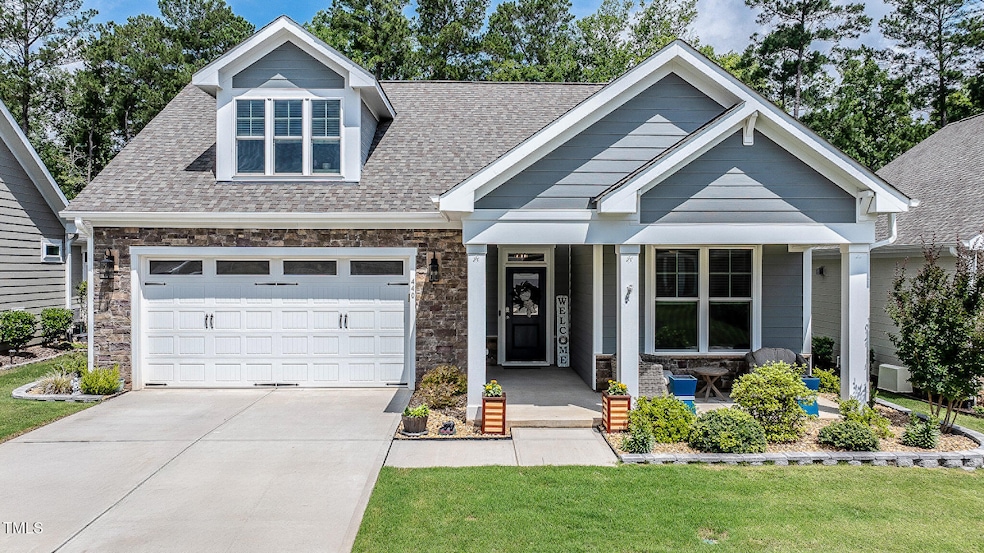
440 Bramble Ln Clayton, NC 27527
Wilders NeighborhoodEstimated payment $3,320/month
Highlights
- Senior Community
- View of Trees or Woods
- Wooded Lot
- Gated Community
- Open Floorplan
- Main Floor Primary Bedroom
About This Home
WOODED VIEW in a Friendly Retirement Community - Must See!
This one really has it, a 2-story home backing up to a wooded view in one of Clayton's most desirable communities! With everything you need on the main floor—including the owner's suite, guest suite, laundry and a bright office with French doors—great for working from home or hobbies. NO CARPET ON THE FIRST FLOOR! The open floor plan is perfect for everything from quiet evenings to fun get-togethers, with a spacious kitchen featuring a large quartz island, gas range, stainless frig and dining area that flows right into the main living space. Upstairs you'll find a cozy loft, a private guest bedroom with a full bath, and tons of storage—perfect for visiting family, a second office, or just extra space to spread out. Enjoy peaceful, panoramic views from your covered patio or three-season room, and start your mornings on the front porch chatting with neighbors over coffee. Lawn maintenance is handled by the HOA, so you can spend more time living the lifestyle you love. UPGRADES include professionally painted interior in satin finish paint, MiniSplit system in the garage, gutter guards and your own irrigation system! All just a golf cart ride away from Publix, Harris Teeter, CVS, dining, healthcare, YMCA, and everything happening in Flowers Plantation.
Open House Schedule
-
Sunday, August 03, 202512:00 to 3:00 pm8/3/2025 12:00:00 PM +00:008/3/2025 3:00:00 PM +00:00Add to Calendar
Home Details
Home Type
- Single Family
Est. Annual Taxes
- $3,779
Year Built
- Built in 2022
Lot Details
- 0.3 Acre Lot
- Property fronts a private road
- Landscaped
- Irrigation Equipment
- Wooded Lot
- Property is zoned PUD
HOA Fees
- $161 Monthly HOA Fees
Parking
- 2 Car Attached Garage
- Front Facing Garage
- Private Driveway
- 2 Open Parking Spaces
Home Design
- Bungalow
- Slab Foundation
- Architectural Shingle Roof
- HardiePlank Type
- Stone Veneer
Interior Spaces
- 2,499 Sq Ft Home
- 2-Story Property
- Open Floorplan
- Crown Molding
- Tray Ceiling
- Ceiling Fan
- Self Contained Fireplace Unit Or Insert
- Blinds
- French Doors
- Entrance Foyer
- Living Room
- Dining Room
- Loft
- Screened Porch
- Views of Woods
Kitchen
- Gas Range
- Microwave
- Dishwasher
- Kitchen Island
- Quartz Countertops
- Disposal
Flooring
- Carpet
- Laminate
- Ceramic Tile
Bedrooms and Bathrooms
- 3 Bedrooms
- Primary Bedroom on Main
- Walk-In Closet
- 3 Full Bathrooms
- Private Water Closet
- Soaking Tub
- Walk-in Shower
Laundry
- Laundry on main level
- Dryer
- Washer
Outdoor Features
- Rain Gutters
Schools
- River Dell Elementary School
- Archer Lodge Middle School
- Corinth Holder High School
Utilities
- Central Air
- Heat Pump System
- Natural Gas Connected
- Community Sewer or Septic
- Cable TV Available
Listing and Financial Details
- Assessor Parcel Number 16K05153L
Community Details
Overview
- Senior Community
- Association fees include ground maintenance, road maintenance, storm water maintenance
- Cams Mgt. Association, Phone Number (919) 585-4240
- Built by McKee Homes
- Flowers Plantation Subdivision, Portico Bungalow Floorplan
- The Cottages At Evergreen Community
- Maintained Community
Security
- Gated Community
Map
Home Values in the Area
Average Home Value in this Area
Tax History
| Year | Tax Paid | Tax Assessment Tax Assessment Total Assessment is a certain percentage of the fair market value that is determined by local assessors to be the total taxable value of land and additions on the property. | Land | Improvement |
|---|---|---|---|---|
| 2024 | $3,292 | $406,360 | $65,000 | $341,360 |
| 2023 | $3,292 | $406,360 | $65,000 | $341,360 |
| 2022 | $533 | $65,000 | $65,000 | $0 |
Property History
| Date | Event | Price | Change | Sq Ft Price |
|---|---|---|---|---|
| 07/26/2025 07/26/25 | Price Changed | $515,000 | -1.7% | $206 / Sq Ft |
| 06/29/2025 06/29/25 | Price Changed | $524,000 | -0.9% | $210 / Sq Ft |
| 06/18/2025 06/18/25 | For Sale | $529,000 | -- | $212 / Sq Ft |
Purchase History
| Date | Type | Sale Price | Title Company |
|---|---|---|---|
| Warranty Deed | -- | Hutchens Law Firm Llp |
Mortgage History
| Date | Status | Loan Amount | Loan Type |
|---|---|---|---|
| Open | $366,034 | New Conventional |
Similar Homes in Clayton, NC
Source: Doorify MLS
MLS Number: 10103770
APN: 16K05153L
- 537 Bramble Ln
- 67 Blue Spruce Cir
- 112 River Dell Townes Ave
- 405 Bramble Ln
- 80 Bramble Ln
- 27 Needham Ln
- 13 Needham Ln
- 46 S Great White Way
- 80 Willow Green Dr
- 94 Pearsall Farm Ln
- 225 Beckwith Ave
- 67 Little Leaf Ln Unit 98
- 94 Woods Manor Ln
- 19 Willow Green Dr
- 63 Pale Moss Dr
- 143 Thornbury St
- 90 E Calvert Ct
- 65 N Wilders Ridge Way
- 202 E Painted Way
- 109 Periwinkle Place
- 140 River Dell Townes Ave
- 151 N Great White Way
- 78 N Great White Way
- 140 Willow Green Dr
- 43 S Great White Way
- 123 Prairie St
- 12135 Buffalo Rd
- 782 River Dell Townes Ave
- 46 E Grove Point Dr
- 327 Thornbury St
- 5 Views Lake Dr
- 4879 Nc Highway 42 E Unit Ste F
- 396 Bent Willow Dr
- 380 Topwater Dr
- 136 Bowhill Dr
- 67 Coffee Tree Cir
- 104 Sweet Olive St
- 10588 Buffalo Rd
- 148 Anderby Dr
- 260 Willowbrook Cir






